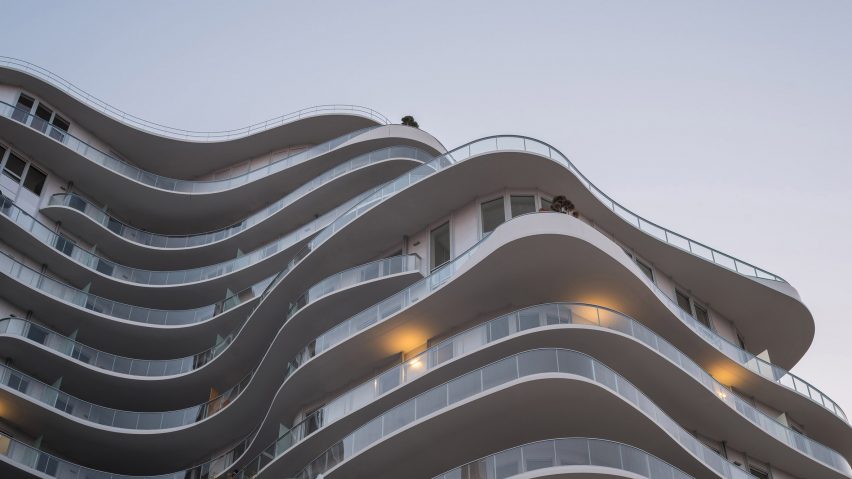A sinuous facade of stepped terraces envelops MAD's UNIC apartment tower, which is nearing completion in Paris, France.
Developed in collaboration with local studio Biecher Architectes, the 13-storey residential building will become MAD's first completed project in Europe.
The block is wrapped in balconies that will be fitted with planters to double as "raised gardens" – intended to blur boundary with the neighbouring Martin Luther King Park and encourage residents to connect with the outside.
"Unlike the static Haussmann apartment blocks that define Paris, our project is characterised by its interaction with nature in the urban environment," explained MAD.
"In contrast to typical modern cities that displace the connection between the ground and nature as they grow increasingly dense and vertical, the scheme creates an environment that is generous in natural spaces."
MAD and Biecher Architectes won a competition to design UNIC in 2012 as part of the new Clichy-Batignolles district – a mixed-use neighbourhood in the capital's 17th arrondissement that sits on a former railway site.
The masterplan stretches 50-hectares and is divided into nine plots that overlook the park, and will be filled with offices and other residential buildings.
Due for completion in September, UNIC will comprise a mix of private housing and affordable housing. Each apartment will look out onto a balcony through large floor-to-ceiling windows, offering the upper levels panoramic views of Paris.
The apartment block will be complete with a kindergarten, retail spaces, restaurants and direct access to a metro station to link the community to the greater Paris area.
"UNIC actively enhances relationships within the community, represents the neighbourhood's evolution, and offers a contemporary vision of how nature can be integrated into the urban environment," concluded the studio.
MAD is an architecture studio established in Beijing in 2004 by Ma Yansong. It now has offices in Los Angeles, New York and Rome.
Other recent projects by the studio include its proposal for Yiwu Grand Theater to look like a Chinese junk, and a recently completed kindergarten with red rooftop playground in its home city.
Photography is by Jared Chulski.
Project credits:
Lead architect: MAD
Principal partners in charge: Ma Yansong, Dang Qun, Yosuke Hayano
Associate partners in charge: Andrea d’Antrassi, Flora Lee
Design team: Zhao Wei, Wu Kaicong, Daniel Gillen, Jiang Bin, Tristan Brasseur, Juan Valeros, Gustavo Alfred van Staveren, Xin Dogterom, Juan Pablo, Cesar d Pena Del Rey, Natalia Giacomino, Torsten Radunski, Rozita Kahirtseva
Client: Emerige
Team coordinator: Biecher Architectes
Executive architect: Biecher Architectes
Structure engineers: BECIP – BET Structure
MEP consultant: ESPACE TEMPS – BET Fluides
Landscape designer: PHYTOLAB – BET Paysagiste
Interior designer: Charles Zana
Project management: Artelia
Construction company: Vinci Sicra Ile-de-France

