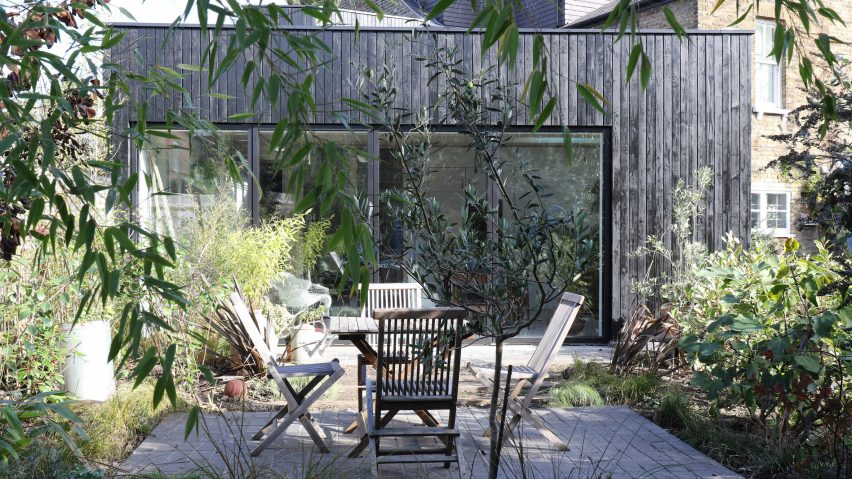
Studio BAM! builds Infill House in London garden
Architecture practice Studio BAM! has built a skinny house clad in charred cedar in the garden of a Victorian end-of-terrace home in London.
Infill House has been built on a wedge of land alongside the existing home, which tapers from a width of seven metres at the rear of the house to just two metres at its front.
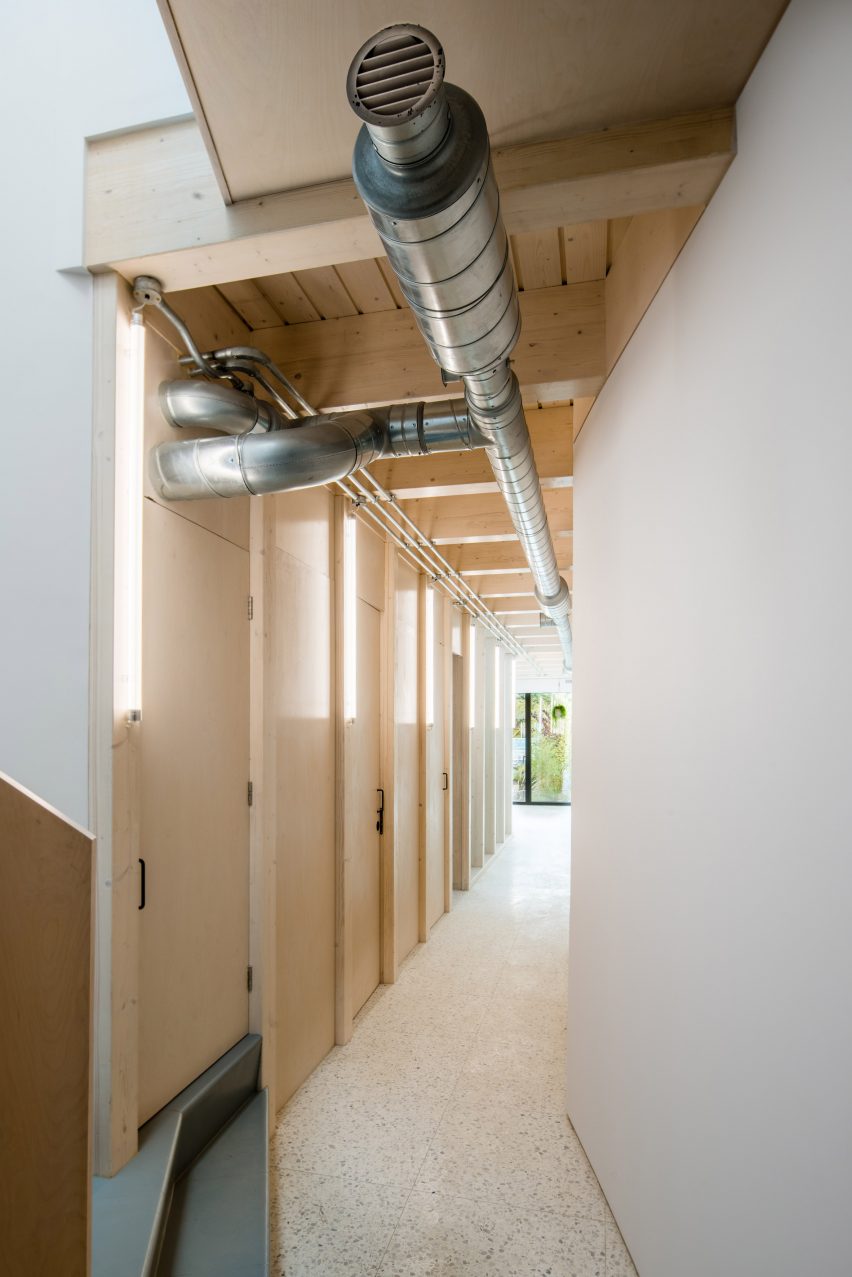
Studio BAM! designed the standalone two-storey house's plan to follow the garden's unusual form.
Although the original and new houses sit side-by-side, the architects created a distinct property with Infill House.
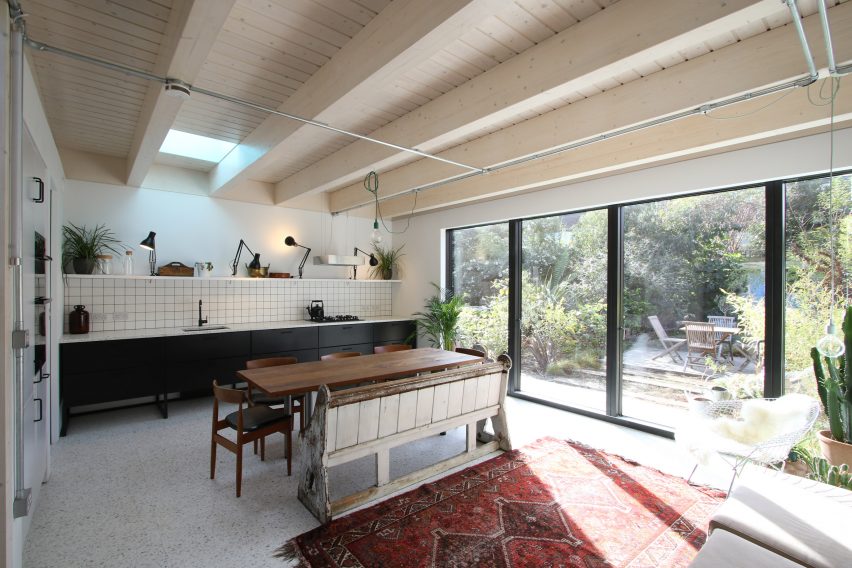
Its separate entrance leads to a long, thin loggia that ends in a large living, dining and kitchen area overlooking the garden.
Bright, open living spaces are arranged around a central, triangular courtyard and oriented out towards the garden.
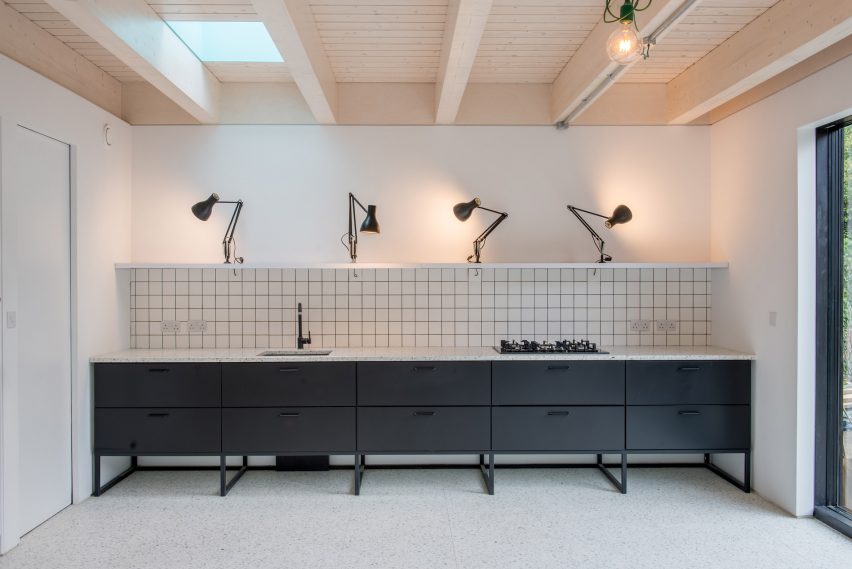
More private spaces, such as the bedroom, bathroom and utility room, sit up against the wall of the existing home, illuminated by one side of the courtyard.
"As the client was uncertain during the design's development which house she would ultimately live in, we designed the new house to be very private-feeling," Studio BAM! co-founder Tom Borowiecki told Dezeen.
"The rear elevation is oriented away from the existing property and further into the garden, so that the occupiers of both houses have a sense of separation from their neighbour."
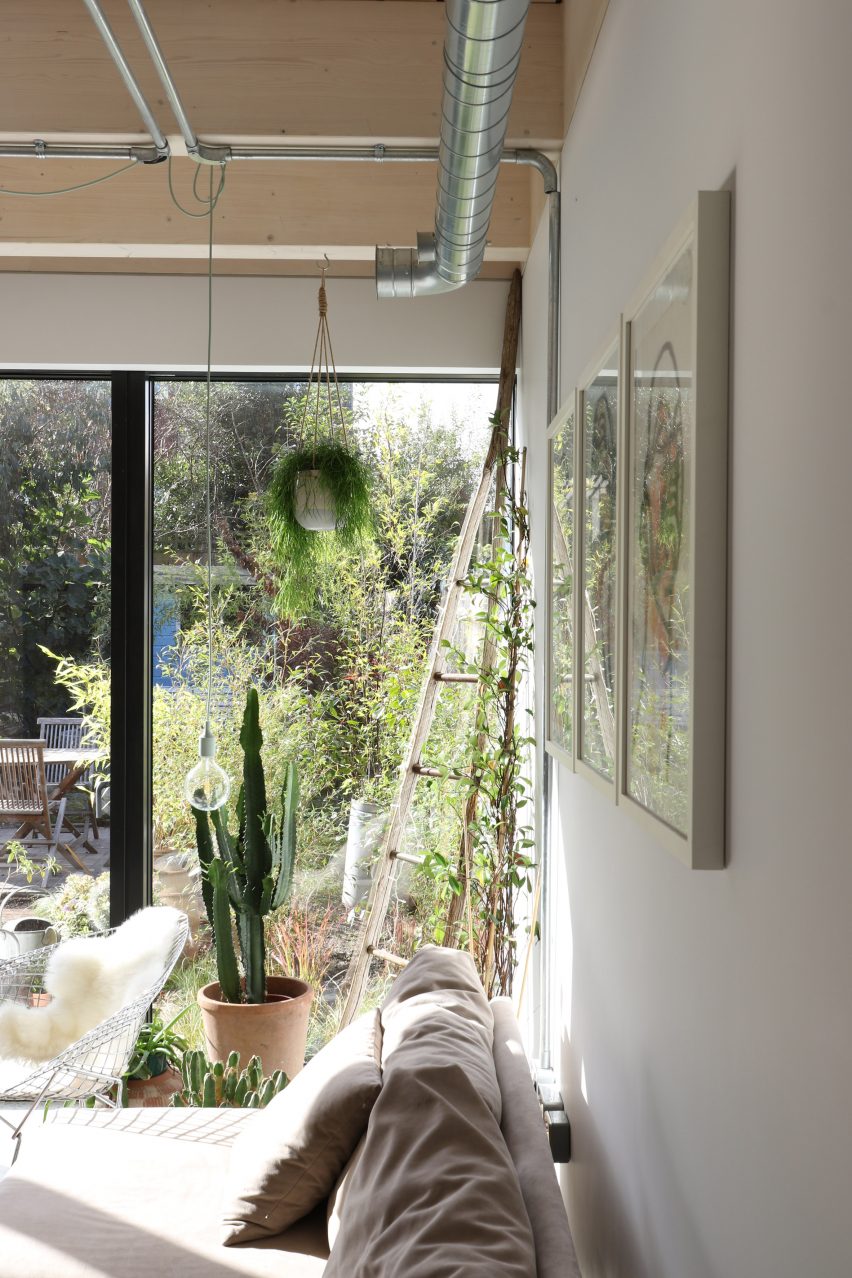
Externally, Infill Houses's protruding upper floor peeks out from the run of the brick terrace, and its entrance is accessed via a small path enclosed by a low, boundary wall of Staffordshire blue brick.
"Our intention was to mimic the form of the adjoining terrace, but to be materially distinct," said Borowiecki.
"Our parapet height, fenestration and the form of the projecting first floor module were all taken from the neighbouring house."
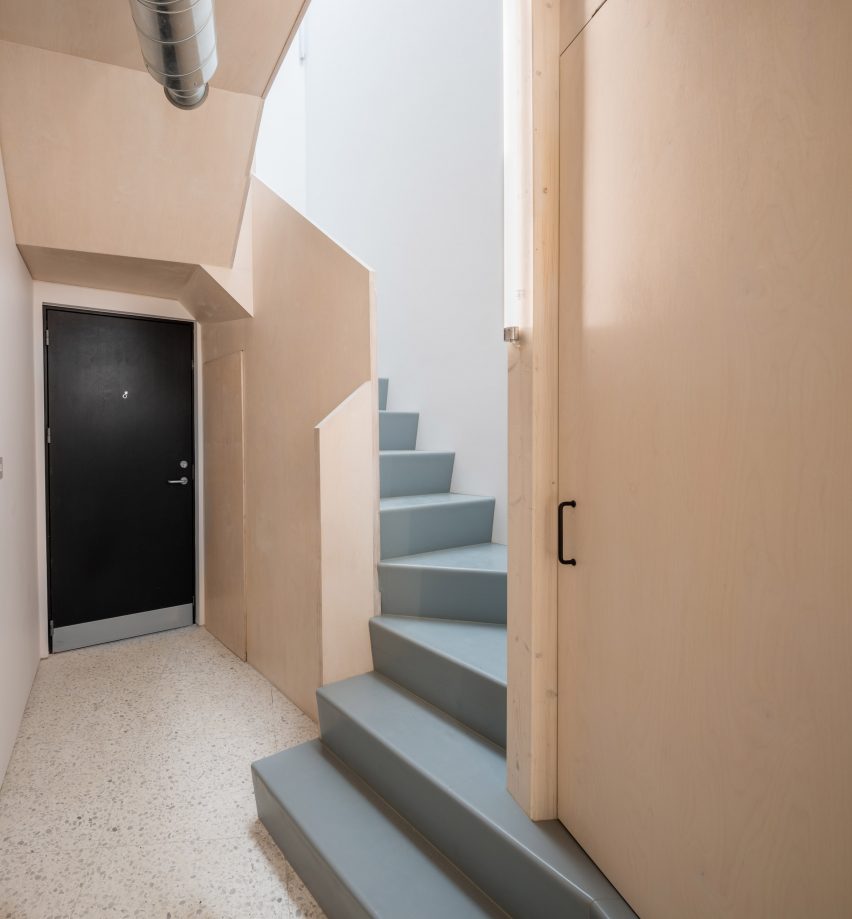
Internally, whitewashed spruce and birch plywood have been used to create bright and calm living spaces, with service elements such as cabling and ventilation ducts left exposed throughout.
"The idea was to design a legible building, one that allows the occupiers to understand the processes going on around them," explained Borowiecki.
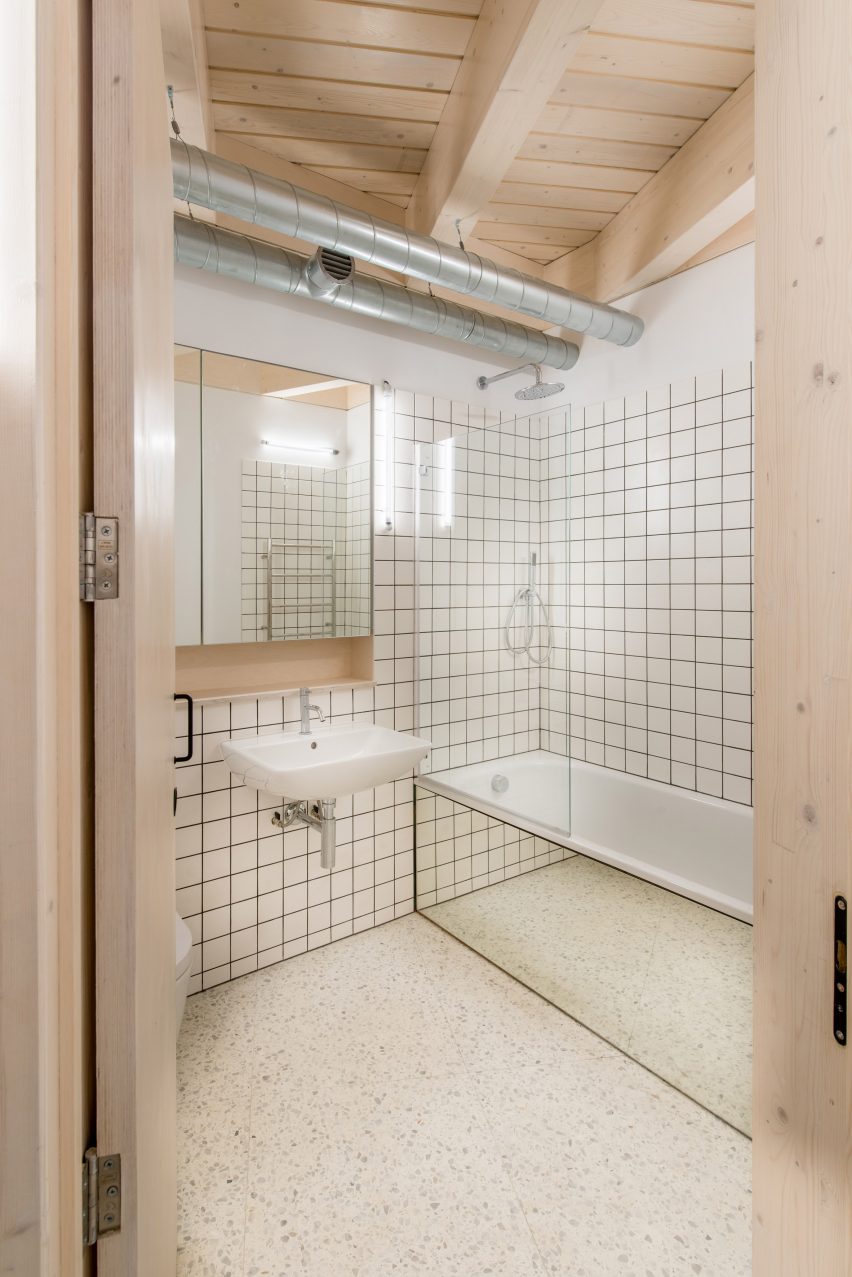
A small staircase leads up to the first floor area, which sits at the front of the house and contains an additional bedroom and bathroom.
Peckham-based Studio BAM! was founded in 2015 by Tom Borowiecki and Rocky Marchant.
More contemporary additions to London homes include MATA Architects' black-box extension with mechanical window shutters, and Archmongers "Stego" extension with a corrugated metal sawtooth roof.
Photography is by Adrian Pope unless stated.