
Writer's Shed is a tiny garden studio in Melbourne covered in ivy
Ivy creates a green camouflage across the walls of this garden studio, designed by Melbourne architect Matt Gibson for a writer based in the city.
Writer's Shed is tucked into the corner of the garden at the writer's home, in Melbourne's suburban southeast. Taking up just 10 square metres, the small building offers its owner a cosy workspace with a view.
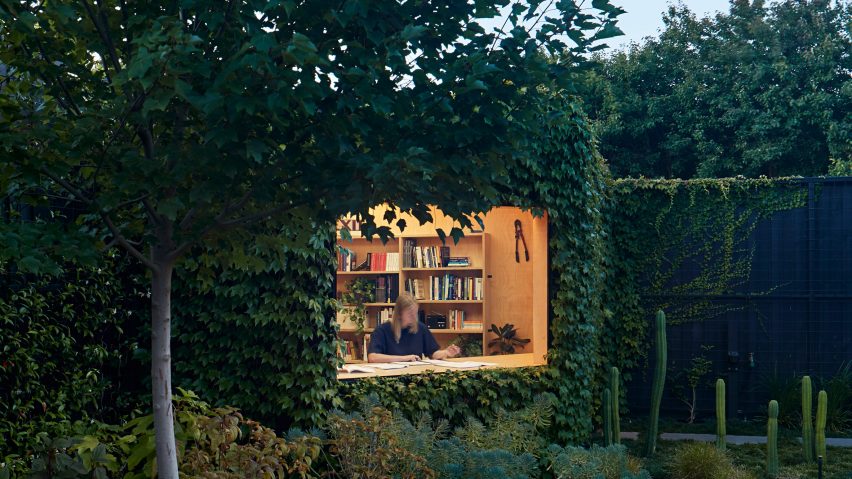
Gibson worked with landscape designer Ben Scott to design the planting scheme for the building. The aim was to make the structure feel like part of the garden.
They chose Boston ivy, a fast-growing but non-obtrusive climber, to grow all across its walls. This plant naturally shades the building, helping to passively cool its interior on hot days.
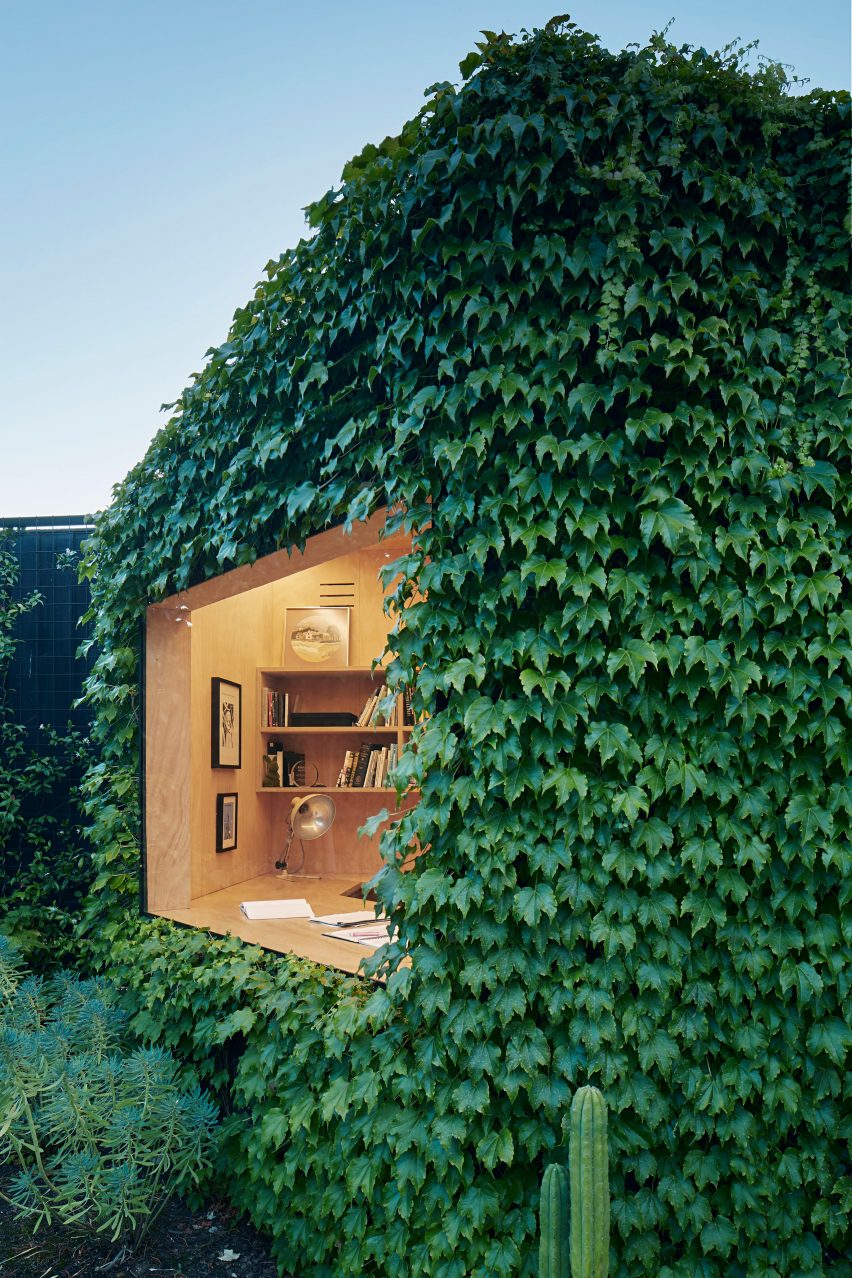
"Masquerading itself amongst the garden landscape and boundary fences, the shed is one with the landscape – a living part of the garden rather than an imposition on it," explained Gibson in a project description.
The studio has a simple, rectangular plan with one corner cut away. A desk wraps this corner, as well as the adjacent wall, to create a spacious work surface inside the studio.
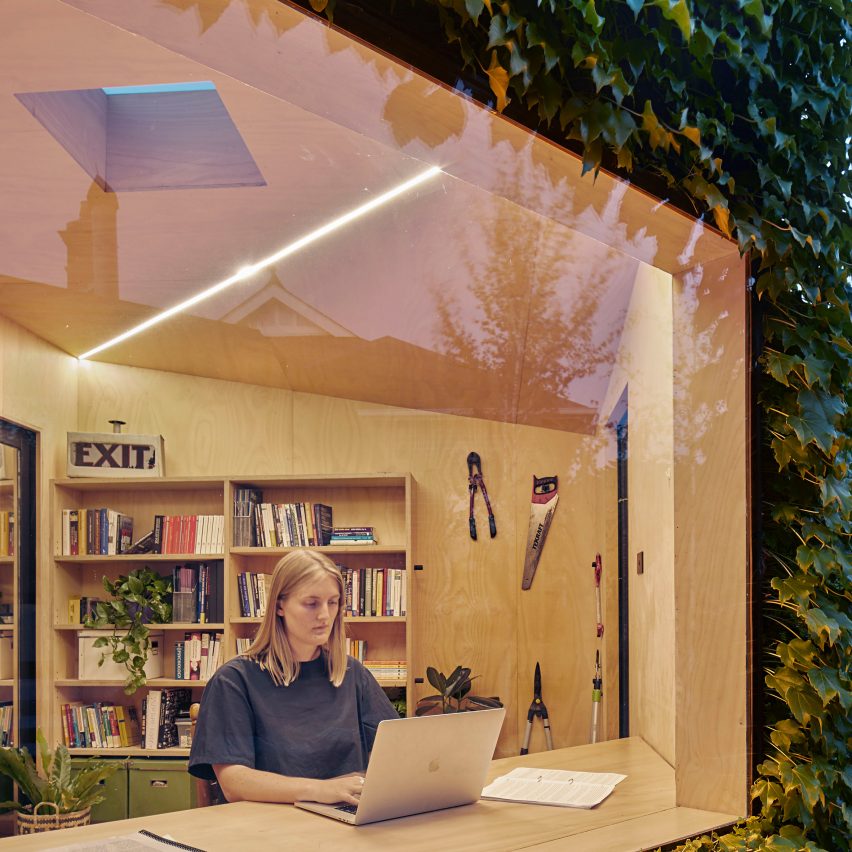
A large window offers a wide view of the garden and the house, while a skylight overhead brings in plenty of natural light.
"Sitting inside at the desk, there's a certain inherent delight in bunkering down to look out to the garden and house beyond," said Gibson.
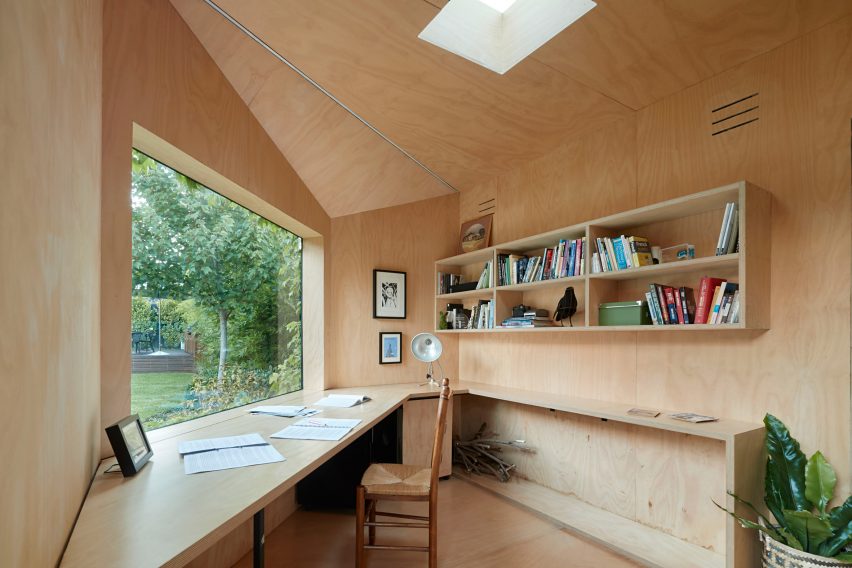
The architect describes the construction as a "rather simple, low-tech, modestly priced and modestly constructed solution".
Beneath the ivy is a "wetsuit" of Butynol, a synthetic rubber membrane that is both waterproof and naturally insulating.
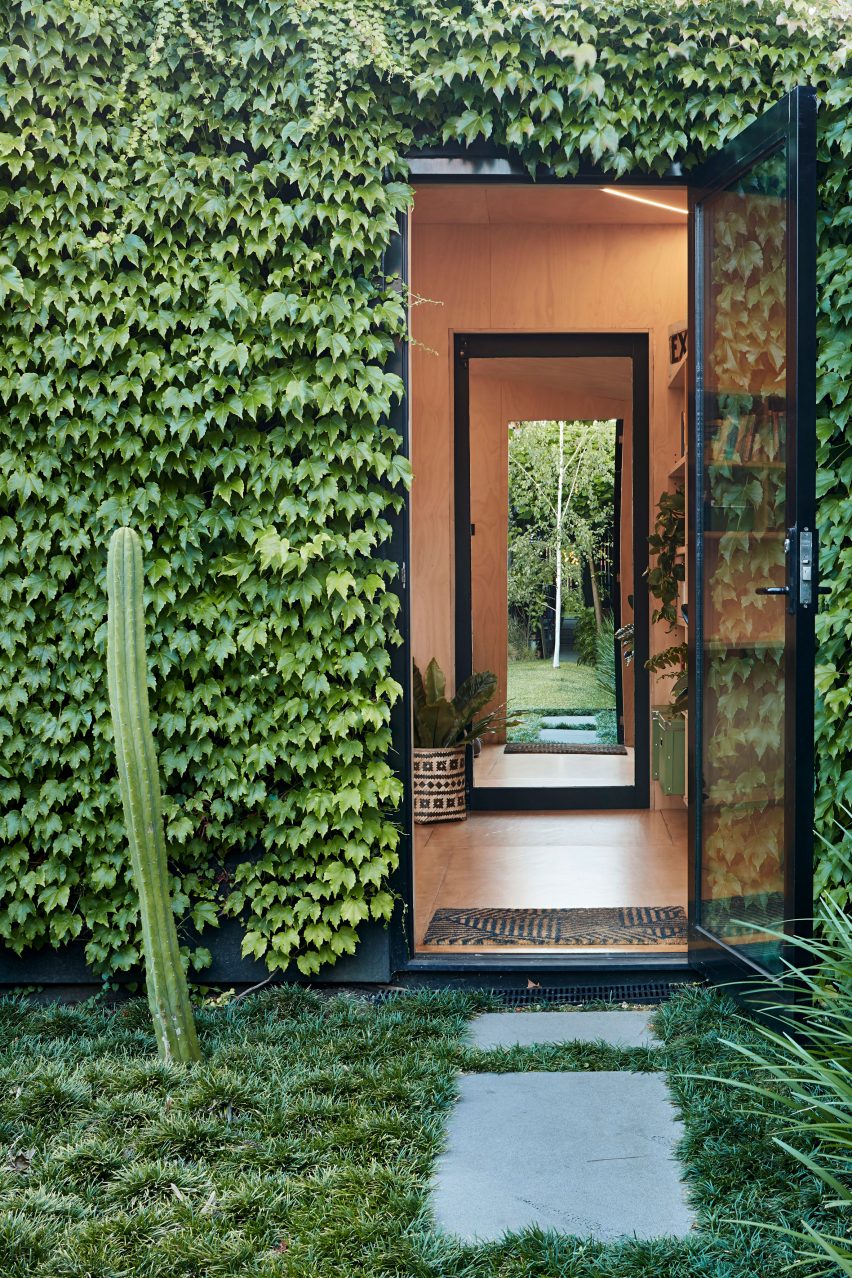
Plywood provides the internal walls, floors and ceilings, as well as furniture, giving the interior a unified look. Alongside the desk, it was used to build two shelving units where the client can store plenty of books and files.
A hoop pine plywood was chosen, sourced from a sustainable plantation, to make the building more environmentally friendly.
The building has two entrances: a glass door that connects it with the garden, and a mirror-fronted door that leads out to a laneway behind, allowing easy access for visitors and deliveries.

Gibson has completed several residential projects in Melbourne, including a house extension framed by a metal mesh curtain and a residence made up of zinc-clad boxes.
With more and more people opting to work from home rather than the office, he sees Writer's Shed as a model for how simple, comfortable workspaces can be easily slotted into residences.
"As the ways we work and live continue to adapt and change to our environment and technology, traditional notions are challenged and new opportunities appear," he said.
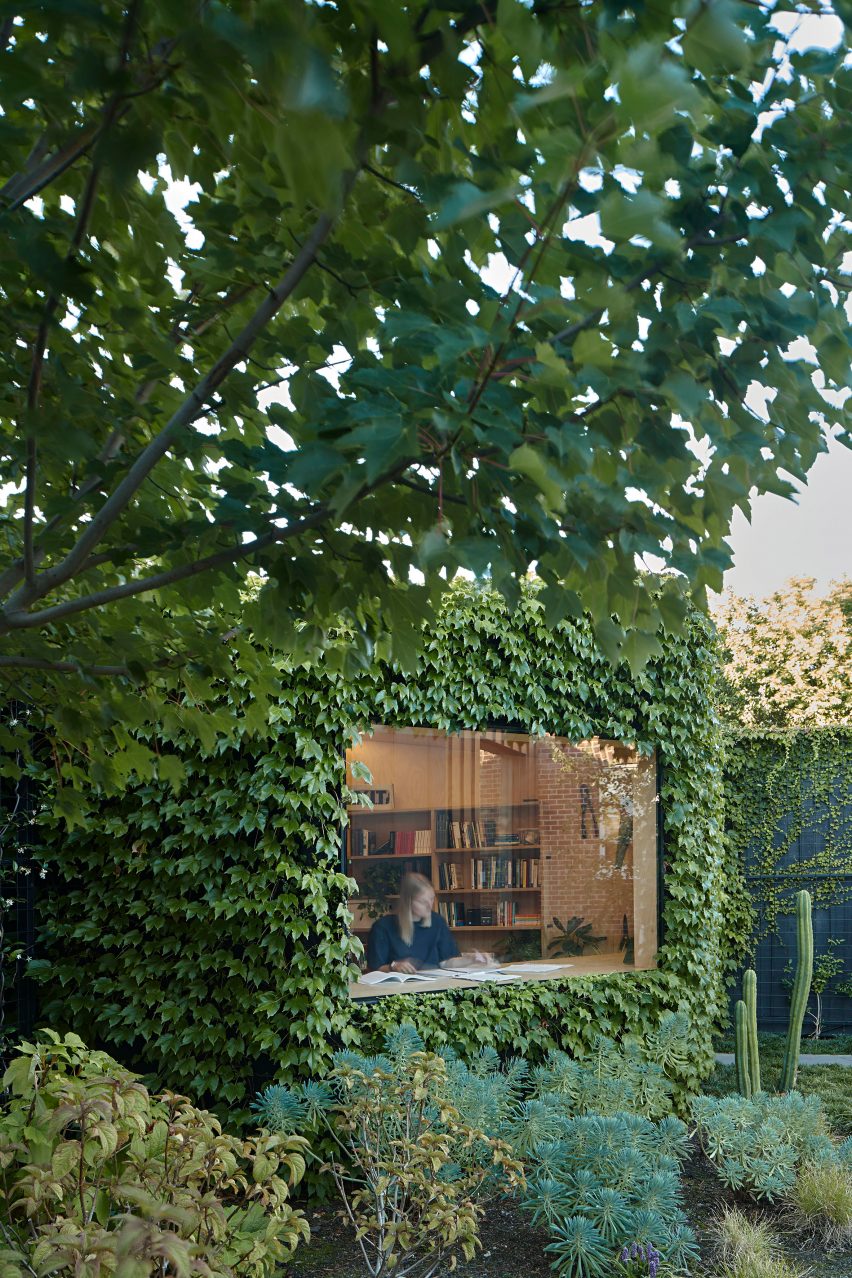
"An antidote is often needed to balance the overstimulating, populous and constantly contactable workplaces where we spend much of our modern lives," he continued.
"As a detached and flexible workspace, the Writer's Shed provides an intimate private space to recoup, reflect and recharge the imagination."
Photography is by Shannon McGrath.