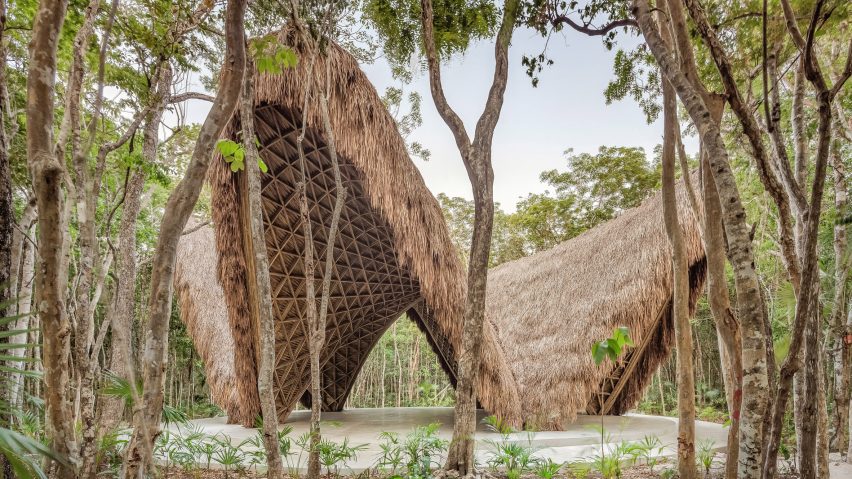Luum Temple is a bamboo pavilion for practising yoga nestled in the jungles of Tulum, designed by local studio CO-Lab Design Office.
The pavilion at the Luum Zamá development in Tulum, Mexico, will host a variety of programs, such as yoga, meditations, workshops and other community gatherings.
CO-LAB Design Office created the open-air structure in the beach town with bamboo that was farmed sustainably in the neighbouring Mexican state of Chiapa. Bamboo was chosen for its sustainability credentials as well as its ability to resist hurricane forces.
Flat sections of bamboo beams were bent on-site, and then screwed and strapped together to create the pavilion.
The design is completely symmetrical, with five catenary arches that support each other arranged in a circular layout.
These arches form five different rooflines, with walls that stretch all the way down to the ground to form internal partitions.
"The project creates awareness for more sustainable ways of developing in the delicate ecology of Tulum and beyond," said the studio.
"Due to the carbon bamboo sequesters during its rapid harvest growth cycle, and its high strength to weight ratio (particularly when woven together), bamboo is a leading sustainable material with amazing potentials," the studio said.
A thatched roof covers the bamboo construction, made with a layer of local Zacate grass that is commonly found in the region. This covering protects the outdoor structure from rain and sun, while still allowing the pavilion to breathe in the humid tropical climate.
A number of hotel projects in Tulum, including Jungle Keva, Punta Caliza and Habitas Tulum, also have thatched roofs.
The design of Luum Temple takes cues from Spanish-Mexican architect Felix Candela's catenary reinforced concrete shell work.
One example of his work is a curving concrete aquarium at the City of Arts and Sciences in Valencia, Spain, which was built with Spanish architect Santiago Calatrava.
CO-LAB Design Office created the structure with parametric software and also worked in close communication with local builders and an engineer who specialises in bamboo structures. Inside, the thatched design and bamboo rods are also visible.
"Once the arches were raised, they were woven together by a structural triangular pattern and then further bound by two continuous layers of tightly woven bamboo lattice, interlaced in opposite directions for structural stability," said the studio.
It is positioned in the middle of the Luum Zamá development, which has been built in a conserved area of native jungle. CO-LAB Design Studio also designed the masterplan of the residential community, focusing on conservation and protecting natural resources in the area.
Luum Zamá sets aside 50 per cent of its 8-hectare area for the conservation of existing vegetation, and also implements a reforestation program with endemic plants of the region.
Another project by the studio in Tulum is a white concrete guest house, Tulum Treehouse, which is similarly surrounded by dense tropical plants.
Photography is by Cesar Bejar unless stated otherwise.
Project credits:
Architecture team: Joana Gomes, Joshua Beck, Arturo Garza Espinosa, Rodrigo Arias Lopez, Thalia Velasco, Antonio Quintero, Alberto Avilez
Engineering: ING Esteban Morales
Construction: Arquitectura.Mixta: Jaime Peña, Javier Creuheras, Arley Osorno, Farut Varon

