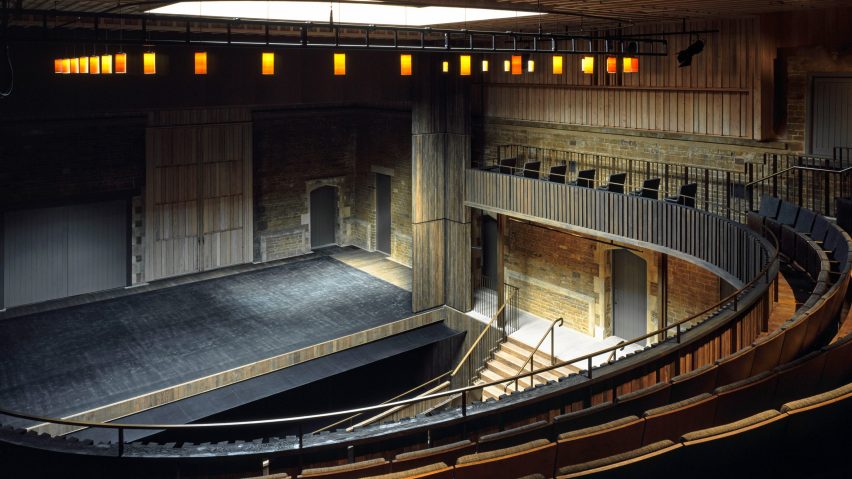Witherford Watson Mann has overhauled a former stable block in Leicestershire to create the rural Nevill Holt Opera theatre, which is shortlisted for this year's Stirling Prize.
Located on a listed estate in the English hamlet Nevill Holt, the building seeks to echo the "imaginative space of opera" by challenging the typical aesthetic of a theatre.
Witherford Watson Mann's theatre is built directly within the former stable yard, which is surrounded by stables on all four sides. These buildings have been retained and filled with rough, textured interior finishes in a nod to the former use.
"The challenge of this project for us was that few of the conventional configurations of a theatre were possible – but this was also precisely its charm," explained the architecture studio.
"Every addition or adjustment had to be judged on its merits, to work in relation to the ironstone walls, and the doors and windows that pepper them: bending to these constraints gave direction to the many fine judgements that make up a theatre."
Given the tight constraints of the existing structure, Witherford Watson Mann doubled the size of the stable block by adding by a new steel and wooden roof and cutting into the ground to create the stalls and orchestra pit.
This created space for the insertion of a traditional operatic horseshoe-shaped balcony above the theatre's stalls.
Raised on slender cross-shaped steel columns, the balcony's curvature is designed to help with the theatre's acoustics by reflecting the singers' voices throughout the room.
It has also been positioned away from the stone walls to evoke the feeling that it floats within the space, ensuring the walls and roof are visible throughout.
To enhance the feeling of openness further within the Nevill Holt Opera, Witherford Watson Mann also constructed the arch structure framing the stage, named the proscenium, with light wood panels that can be rotated and hinged back.
This is intended to create the feeling that the room is "shared by performers and audience, rather than a divide between them".
However, despite its spacious feel Witherford Watson Mann were unable to incorporate conventional theatre structures like fly-towers and a foyer with a grand staircase.
Instead, visitors are welcomed into walled gardens of the estate before performances.
Finishing details within the Nevill Holt Opera include a new concrete walkway at the foot of the walls, which has been cast with wooden boards to create a "rough and stable-like" aesthetic.
Meanwhile, sandblasted and bleached douglas fir boards clad the ceiling and balcony walls, which contrasts with dark-stained chestnut is fitted across the floors and balcony fronts.
These boards all vary in size, which Witherford Watson Mann has designed enhance the quality of the acoustics and absorb, reflect or transmit sound.
During the day, these materials are illuminated by large central skylight that puncture the ceiling, serving as a reminder to visitors "that this is still a courtyard, even if it is no longer a stable yard".
However, for performances it is covered by a blackout blind so that materials fade into the background as the stage lights turn on and the room darkens.
Witherford Watson Mann is a London architecture studio founded by Stephen Witherford, Christopher Watson and William Mann in 2002. Nevill Holt Opera is the studio's second project to have been shortlisted for the Stirling Prize, following Astley Castle that won the prize in 2013.
Other projects shortlisted for this year's Stirling Prize include Grimshaw's London Bridge Station, Feilden Fowles Architects' visitor centre at Yorkshire Sculpture Park and The Macallan Distillery by Rogers Stirk Harbour + Partners.
Photography is by Hélène Binet.
Project credits:
Architect: Witherford Watson Mann
Design team: Chris Watson, Stephen Witherford, William Mann, Graham Mateer, Yannick Guillen
Historic building consultants: Julian Harrap Architects
Theatre and acoustic consultants: Sound Space Vision
Structural engineers: Price & Myers
Services: Max Fordham
Quantity surveyor: Gleeds
Main contractor: Messenger BCr
Enabling works: Northfield Limited

