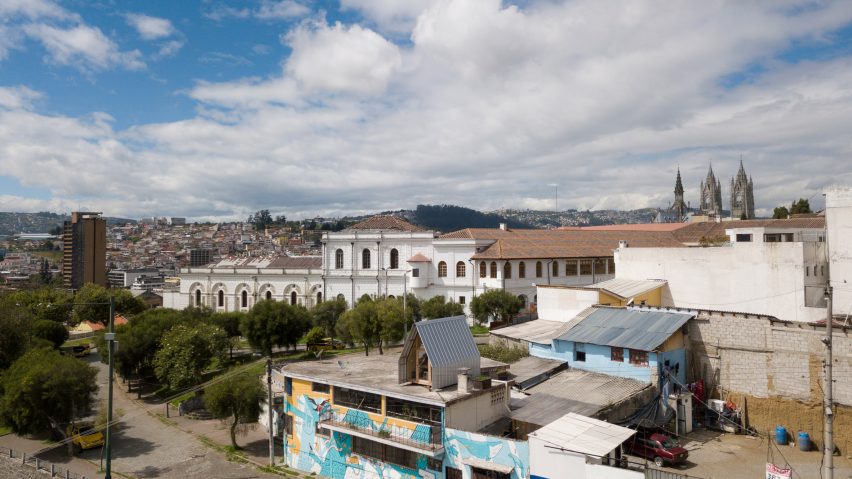Ecuadorian studio El Sindicato Arquitectura has built a 12-square-metre parasitic structure atop a building in Quito.
Casa Parásito, which translates as Parasite House, occupies a small space on the roof of an existing building located in the San Juan neighbourhood of Ecuador's capital.
The house, which attaches to the slab of the existing structure via steel foundations, comprises a bathroom, kitchen, bed, storage and space for eating, working and socialising, all within its 12-square-metre footprint.
Like many other parasitic dwellings, it relies on the host building for support or services.
"Casa Parásito is a minimal design object, focused on solving the basic habitation necessities for a person or young couple," said El Sindicato Arquitectura in a project description.
The studio chose an A-frame timber structure that allowed for an open space inside to make the most of the limited area. "Its concept comes from the seek of the optimum space for living according to the activity we perform," it added.
On the ground floor, a rectangular open area is allocated for various activities, with additional functions such as the kitchen table-top, bathroom, bed, storage and a work desk arranged on the edges. The bed is located on an elevated platform, filling the gabled loft above.
"The utilitarian spaces, adjacent to the rectangular core, are within triangles and rhomboids," the studio continued. "These geometries, apart from containing its own activity, they offer stability to the whole structure."
A large triangular window fills the northern facade, allowing plenty of natural light inside and views to the surrounding city, as well as the Cotacachi, Imbabura, Mojanda and Cayambe volcanoes.
Frosted glass, meanwhile, fronts the southern facade to offer illumination and ventilation, while maintaining the privacy of the residents from neighbours. The east and west side, which receive direct sunlight year-round, are wrapped in steel panels to block direct sunlight.
Inside, the walls and floors are lined with Oriented strand board (OSB). The studio left a 12-centimetre gap between the wooden lining and the metallic structure, which is filled with coconut fibre as insulating material.
Furnishings are kept simple and sparse, including a wooden pull-down desk, and a small dining table and chairs.
El Sindicato Arquitectura intends Casa Parásito to provide an example for future developments.
"Although it is possible to build the project in urban or rural plots without existing constructions, ideally its construction should occur on underused rooftops of urban edifications that are structurally sound," said the team.
"Buildings where one can connect to the existing water, waste and electrical grids," it added. "In this way, we can contribute to the densification of the city from a very small scale, with a minimum of economic investment and use of resources, as well as contributing to the conservation of the architectural heritage."
The project follows a number of other parasitic structures with examples including an experimental housing for the homeless and a house-shaped wooden hut affixed to the side of a hotel.
Photography is by Andrés Villota.

