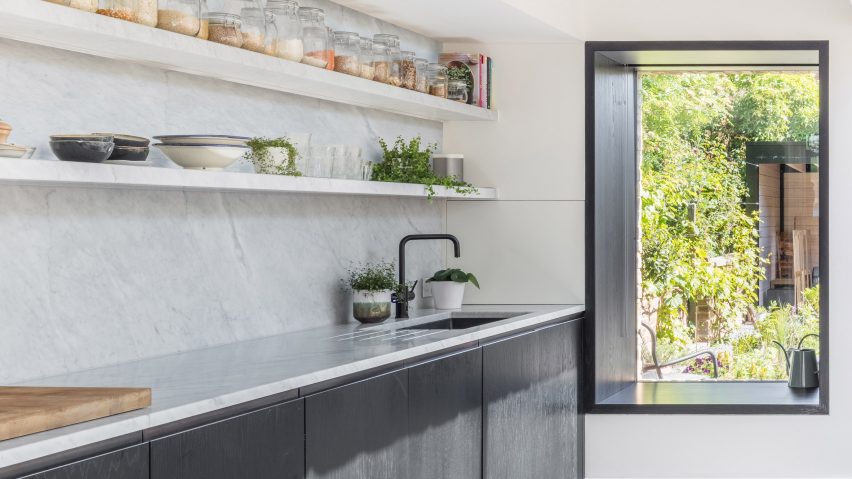
Hackney House features black joinery and a back-garden sauna
A glazed extension helped London-based Applied Studio brighten the light-starved interiors of this Hackney home, which boasts black-timber decor details and a sauna in the back garden.
Hackney House formerly hosted a series of dark and poky rooms but has been overhauled by Applied Studio to comfortably accommodate its owners – a young couple who purchased the property a few years ago.
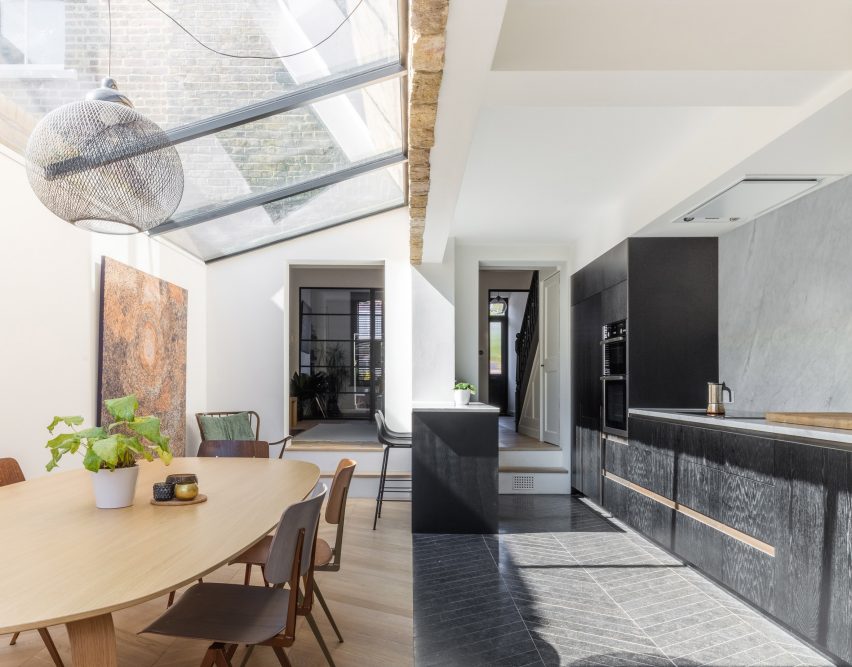
Until recently the pair had been working in Europe, but on returning to London were keen to establish their "dream home" where they could live for years to come.
"They loved the area, being close to Broadway market, and wanted to improve their house rather than relocate," the studio's managing director, Patrick Abrams, told Dezeen.
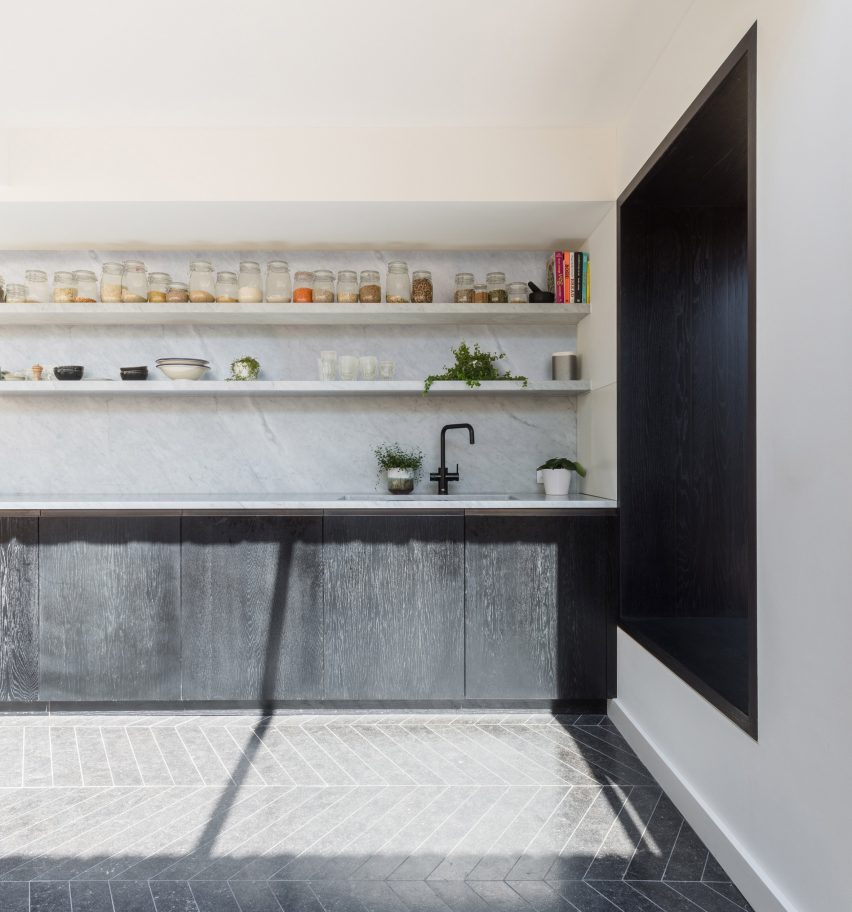
The studio began by extending the rear side of the house to accommodate an open-plan cooking and dining area.
One half of the room is dedicated to the kitchen, which features jet-black timber cabinetry and chevron-patterned floors clad with granite tiles.
Pale grey marble has been used to craft the splashback, surface counter and two shelves where the inhabitants can store crockery and ingredients.
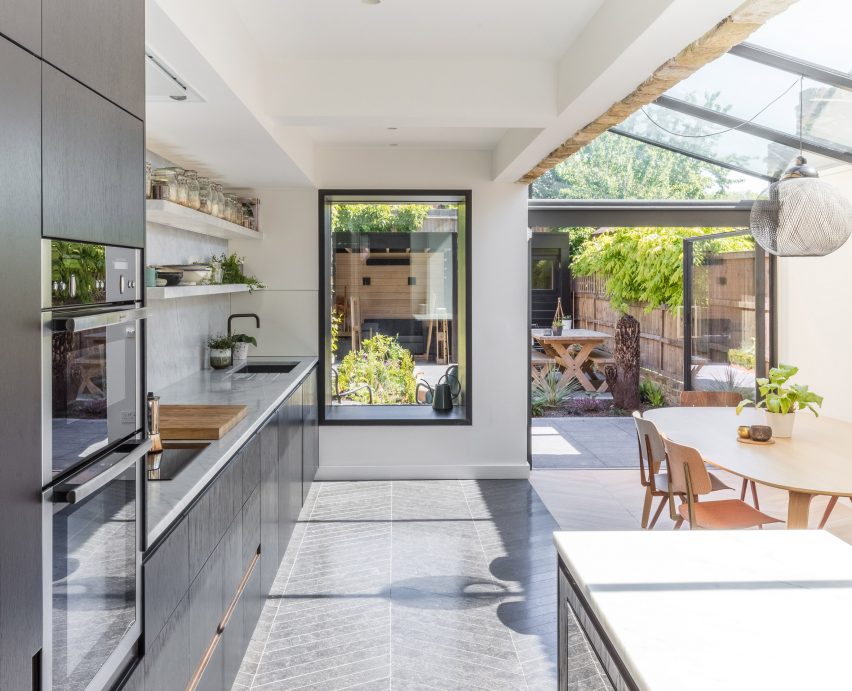
"They wanted the vivid contrast between the background and feature elements," the studio explained.
"So we worked with them to introduce natural elements to soften this, hence the visible grain in the joinery, the patination of the bespoke recessed handles and the natural qualities of the floor tiles."
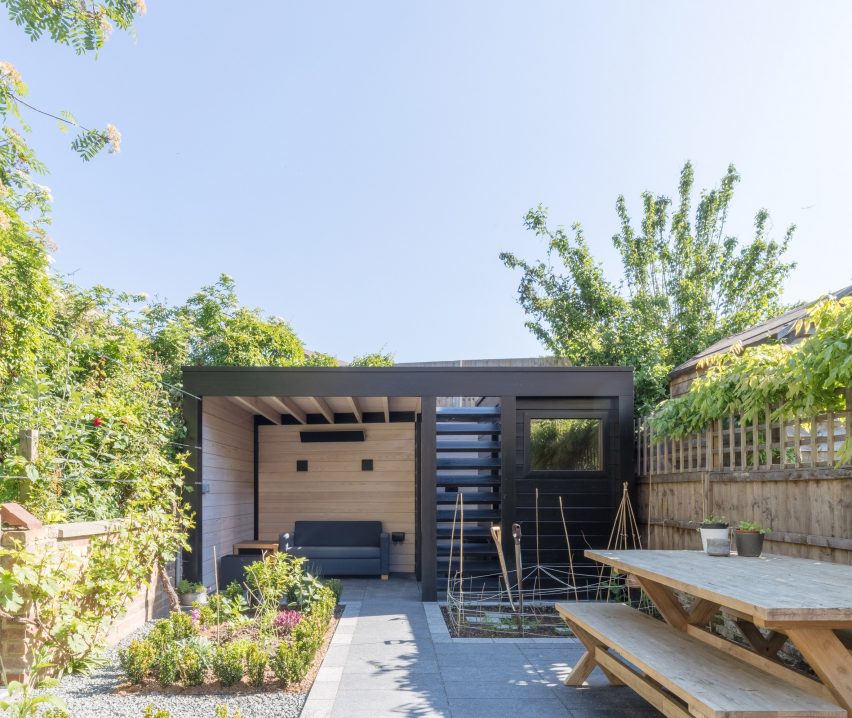
The other half of the room plays host to a dining table and chairs, arranged beneath a slanted glazed roof.
As in the kitchen area, flooring here is chevron-patterned but has been completed in light-hued wood. It creates a distinct line where a boundary wall used to stand, which the studio hopes will subtly nod to the house's "original character".
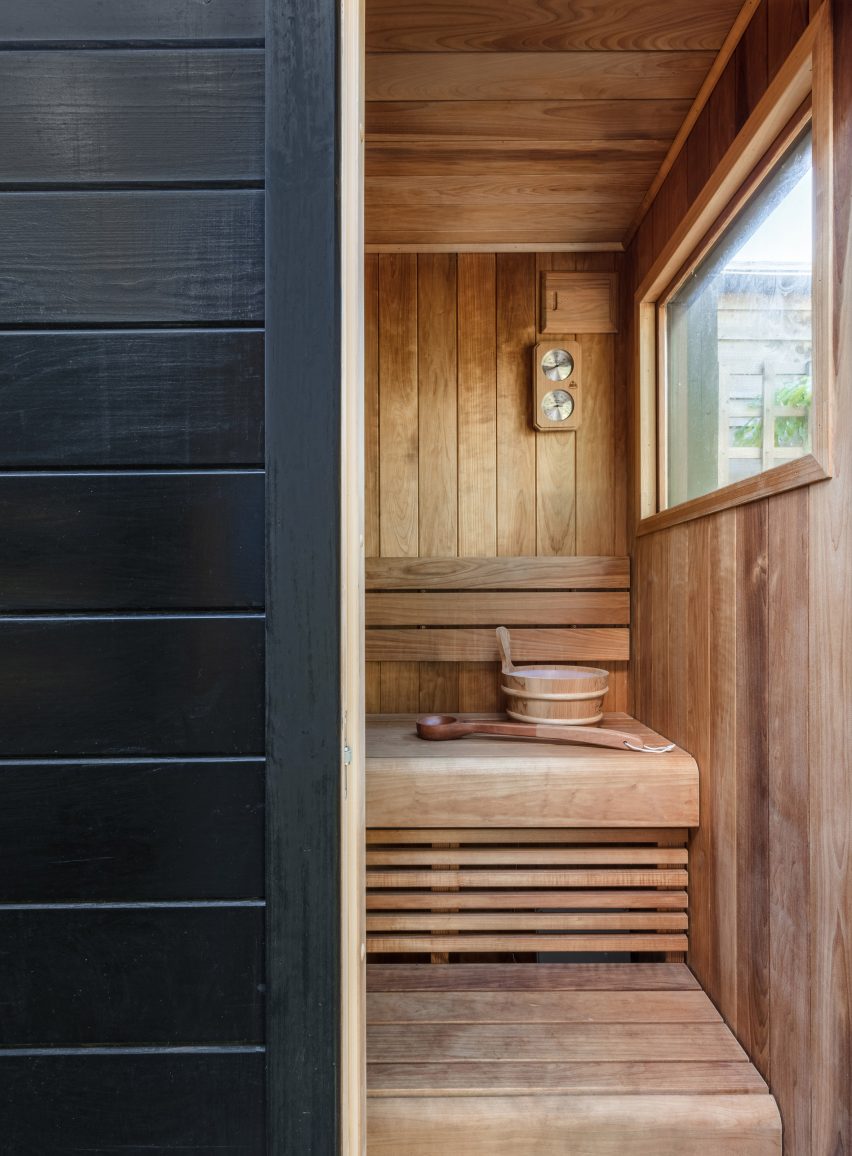
A huge see-through swing door gives access to the landscaped garden, where an additional structure has been erected to create an outdoor leisure space for the client.
Inside is a small, wood-lined sitting area, a shower and a sauna.
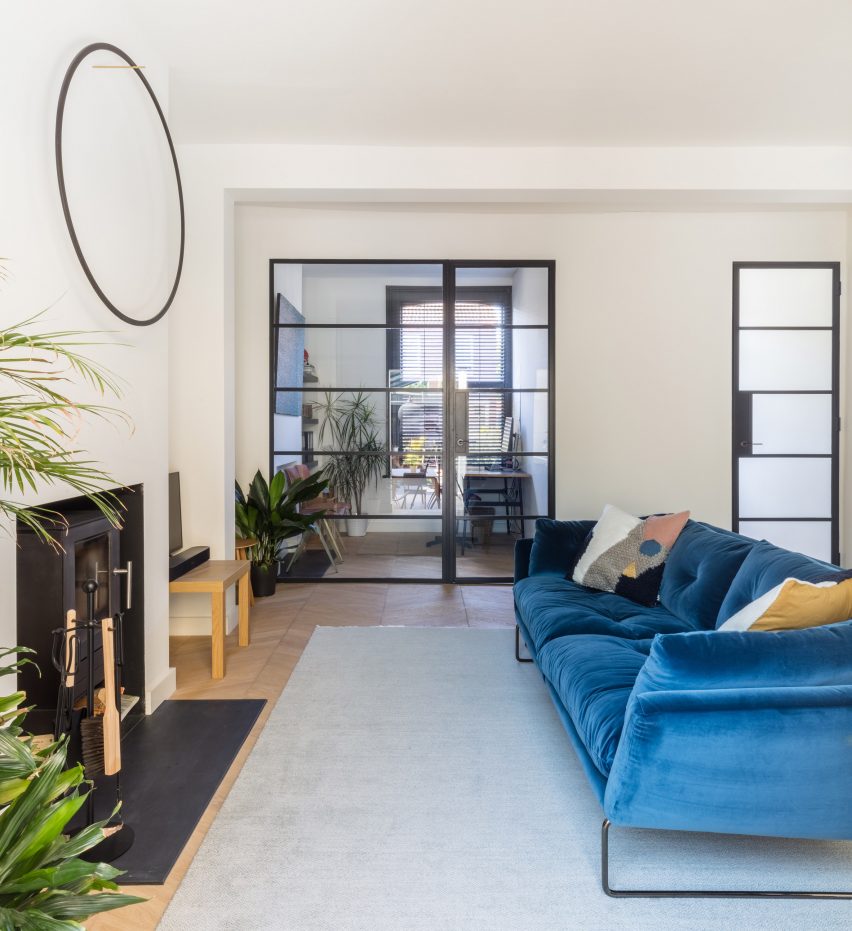
The studio has brought light into the rest of the home by using Crittall doors to connect living spaces.
An expansive frameless skylight also tops the house's new double-height staircase, which leads up to a zinc-clad mansard roof extension.
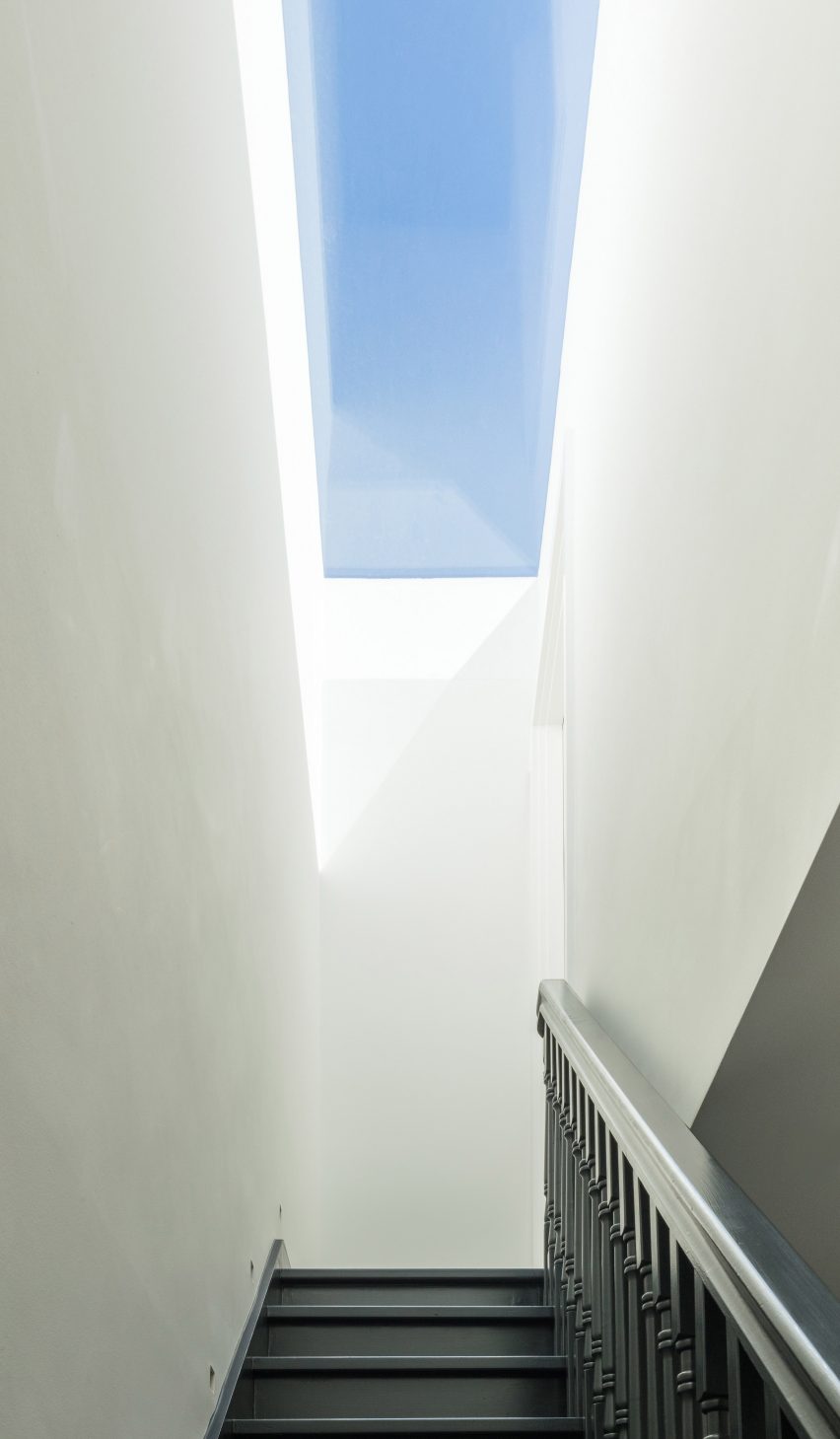
It contains the master bedroom, which continues the material palette of downstairs with full-height dark timber wardrobes.
The majority of its adjacent ensuite bathroom has then been clad with grey marble tiles, complemented by a jet-black shower head and tap faucets.
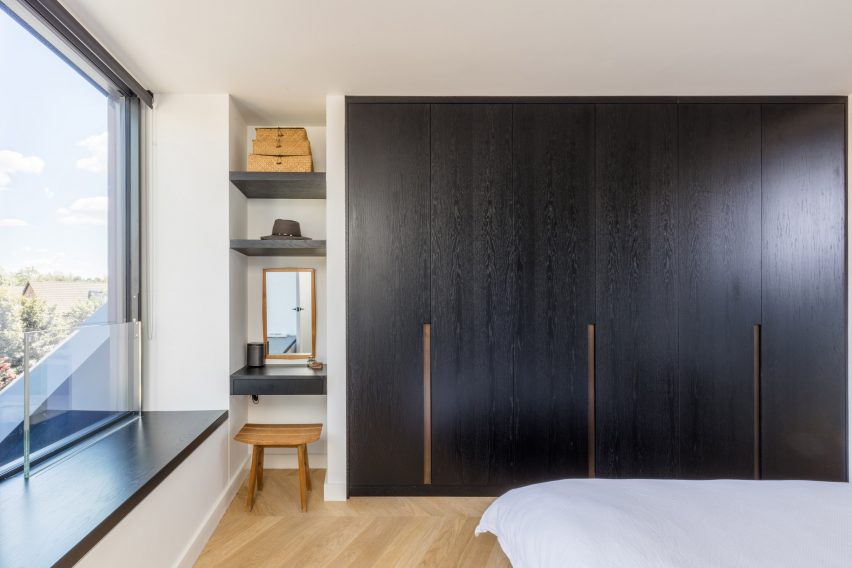
As London is limited when it comes to outdoor space, architects and designers are continuing to find ways to make the most out of gardens.
Neil Dusheiko added an office-cum-yoga studio to the back of a house in Camden, which boasted a charred cedar facade, while Weston, Surman & Deane erected a writing retreat at the rear of a Hackney home.
Photography is by Nicholas Worley.