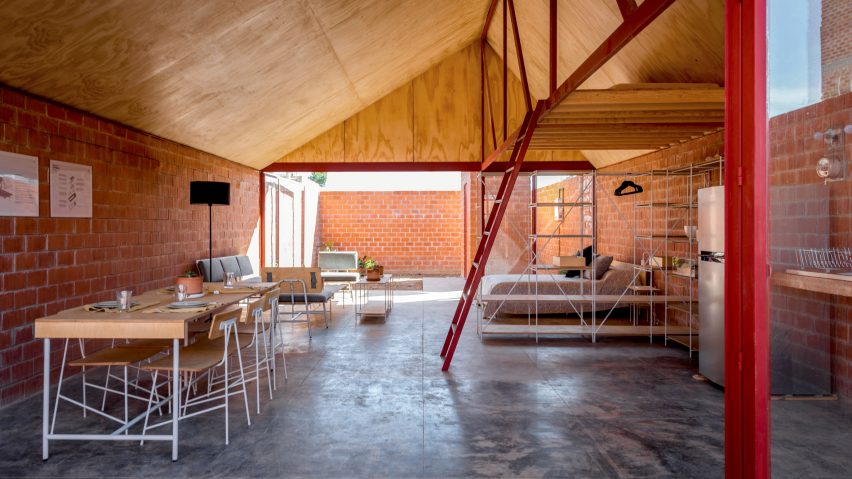Hector Esrawe's design studio has developed furniture for an experimental housing project in Hidalgo, Mexico, but the designs will later be used to furnish social housing all over the country.
Esrawe Studio has designed two sets of furniture for the Infonavit Housing Research and Practical Experimentation Laboratory – a project where 32 leading architects, including Tatiana Bilbao, Fernanda Canales and DCCP, have built prototype low-cost homes.
The long-term aim is for the designs to be rolled out nationwide, to improve living conditions for Mexico's low-income workers.
"The lab has been tasked with testing, evaluating, and validating these prototype houses in order to improve quality of life for people living in them and promote best practices with their developers, demonstrating by example that it is indeed possible to build quality housing at similar costs to what we have nowadays," said Esrawe Studio.
The two collections will be used to furnish all 32 homes, which have been built on a plot in the city of Apan.
Esrawe's team developed simple, versatile designs using wood and tubular metal. The designs are cheap to make and easy to assemble, so could be manufactured in any standard workshop.
Both collections include all of the pieces needed to furnish an entire home, including double and single beds, sofas and chairs, tables in various sizes, shelving and kitchen units.
Collection One combines chunky wood frames and natural textiles. Dining chairs feature woven seats, while the sofas and beds integrate crisscrossing black ribbons of elastic that hold cushions in place.
"The collection is inspired by Brazilian modernism and the vernacular Mexican furnishings," said Esrawe Studio.
"[It is] built using basic shapes and robust expressions, which complement each other and spatially define the prototype homes they inhabit."
Collection Two features more lightweight designs made from tubular metal and plywood, "influenced by the simple lines of Nordic design and the Bauhaus school".
The metal sections can be finished in a variety of colours, to suit different interior designs.
Esrawe Studio is debuting the designs in six of the completed housing prototypes.
Collection One is on show in homes by Taller Mauricio Rocha + Gabriela Carrillo, Dellekamp Arquitectos and Cano Vera Arquitectura.
These homes feature a range of materials, from natural rock to pine wood and terracotta blocks. But they generally feature traditional layouts, with different rooms for different activities.
Collection Two features in homes by Frida Escobedo, Ambrosi Etchegaray and Zago Architecture. These three homes are all largely open-plan, with brick or block structures and high ceilings.
Infonavit is Mexico's federal institute for housing. As Latin America's largest mortgage lender, it offers workers loans that they can use to buy new homes, but also to build new homes or refurbish outdated properties. It also funds new housing developments.
The institute set up the Housing Research and Practical Experimentation Laboratory to find new national housing models.
It is exploring whether new construction techniques, water saving systems and sustainable energy sources can be integrated into homes without increasing the cost.
New York studio MOS developed the masterplan for the site in Apan. The 32 prototypes were among 84 proposals produced for an initiative called From the Territory to the Inhabitant.
Photography is by Jaime Navarro.
Project credits:
Design:
Héctor Esrawe
Design team: Natán Ayala, Manuel Bañó, Daniel Brito
Acknowledgments: Onora, Candor

