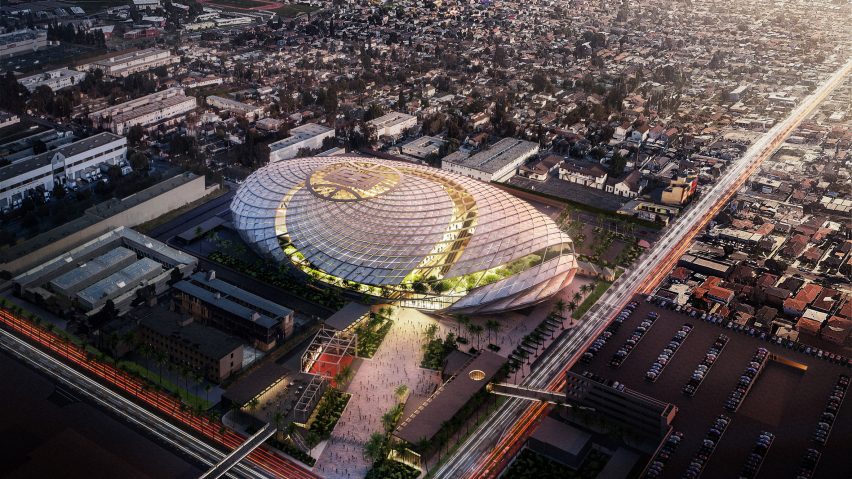Diamond-shaped metal panels will wrap this oval sports venue that AECOM has designed for the Los Angeles Clippers basketball team.
The Inglewood Basketball and Entertainment Center will provide the new home for the NBA basketball team, including an arena alongside other training facilities, offices, community spaces and shops.
As revealed by Los Angeles Clippers yesterday, it will be built on a parcel along the West Century Boulevard, between South Prairie Avenue and South Yukon Avenue. Facilities will be housed in an oval building covered by a grid of metallic panels that are "inspired by the concept of a basketball swishing through a net".
A spiral-shaped opening will puncture the exterior shell to create pockets of natural light deep inside.
AECOM's panels are also designed "to provide solar benefit for maximum energy efficiency", a feature that was created in response to developer's Wilson Meany brief "to create a landmark facility that exceeds current environmental standards".
"The new Clippers arena demonstrates that environmental protection and economic development need not be mutually exclusive," said Wilson Meany's partner Chris Meany.
The design team's goal is to earn LEED GOLD certification for the Clippers campus – which marks the highest score for a building's energy efficiency – with plans to offset its carbon credits and other sustainable elements included as well.
The Inglewood Basketball and Entertainment Center will include a range of facilities beyond the NBA arena, headquarters for the team and business operations. Among these are a series of indoor-outdoor "sky gardens" for visitors to enjoy food and drinks.
Other facilities include a multi-purpose plaza featuring a concert stage, community basketball courts and outdoor space with a large LED screen to watch Clippers Playoff games and movie premieres.
"I want the Clippers to have the best home in all of sports," said Clippers Chairman Steve Ballmer. "What that means to me is an unparalleled environment for players, for fans, for sponsors and for the community of Inglewood."
"Our goal is to build a facility that re-sets fans' expectations while having a transformative impact on the city we will call home," he added.
The centre is slated for completion in 2024 to coincide with the expiration of the Clippers' lease at its current home at the STAPLES Center in Downtown Los Angeles.
The privately-financed project is expected to revitalise its plot on a vacant land under the flight path of Los Angeles International Airport, and bolster the economic activity of Inglewood, a city in southwest Los Angeles County with thousands of new jobs. These include an estimated 10,000 construction jobs, as well as more than 1,500 permanent jobs.
The complex is expected to generate $268 million (£220 million) in economic activity for Inglewood annually, and more than $190 million (£156 million) in new tax revenue for the first 25 year, which will be used for the development of schools, parks, libraries and police and fire stations in the area.
AECOM is behind a number of major sports venues including the design of a new arena for the Golden 1 Center for the NBA's Sacramento Kings and the masterplan for the 2016 Olympic Park in Rio. It is working with Zaha Hadid Architects on one of the new football stadiums for the Qatar 2022 FIFA World Cup.
Renderings are courtesy of LA Clippers.

