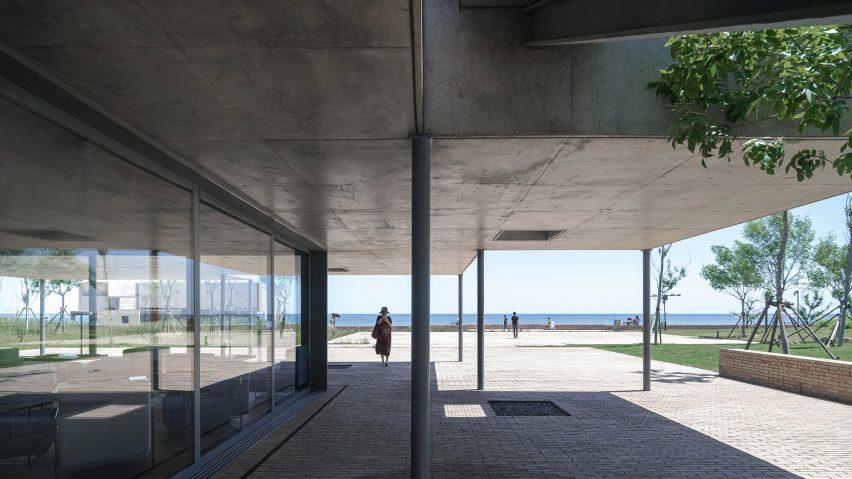Greenery-filled courtyards and waffle ceilings bring light to the interiors of this concrete restaurant, which Vector Architects has erected near the shore of Beidaihe, China.
Restaurant y Sea has been designed by Vector Architects with a series of permeable dining spaces which are meant to turn the blocky concrete building into a pavilion-like open structure.
The restaurant is the final instalment of the Seashore Series, a trilogy of buildings that the practice has been erecting along a stretch of sand in the popular beach resort of Beidaihe since 2015.
It joins the Seashore Library, which features a board-marked concrete facade, and the pitch-roofed Seashore Chapel, which is raised up above the water on concrete stilts.
"We're expecting these three public spaces to act as engines to stimulate the energy and spirit of the neighbourhood, which has been largely lost during the recent decades of Chinese urbanization," the practice told Dezeen.
"We initiated the design of the restaurant by investigating how to create a coexisting relationship with the mighty, solid library volume. The library is a spiritual place with a clear boundary."
"As for the restaurant, we intend to establish a dispersed and more casual everyday atmosphere," it added.
The top of the restaurant has therefore been punctuated with large square openings that form a series of internal courtyards, each centred by a tall leafy tree that rises up through the building's roof.
Sunlight also filters through glass-topped recessions in the gridded ceiling, which together form a waffle-like effect.
"The dining space becomes animated with the flickering of light and shadow, cultivating another dimension of indirect engagement between space and nature," explained the practice.
Large panels of glazing have been inserted in the surrounding walls, allowing the ocean waves to serve as a backdrop. These can be slid back during the warm summer months to "cause the spatial boundary to disappear".
To add to the open atmosphere of the restaurant, the practice also ensured there was no set entrance door.
Visitors can instead stroll from various points into a lobby-like area underneath the building's overhanging roof, before being guided by staff into the main dining area.
Beijing-based designer Frank Chou was tasked with creating the restaurant's furnishings. Brass dining tables have been dotted throughout, surrounded by chairs with striped metal backs.
Diners can also opt to sit at more casual seating areas dressed with blue sofas and rounded pink armchairs.
Vector Architects was founded in 2008 by architect Dong Gong and is based in Beijing. It isn't the only practice that's attempted to bring the outdoors into dining spaces.
Plat Asia fronted a restaurant in Qinhuangdao with expansive panels of glass to provide customers with uninterrupted views of surrounding Chinese woodland, while Kientruc O lined the peripheries of an eatery in Ho Chi Minh City with tropical plants.
Photography is by Su Shengliang and Chen Hao.
Project credits:
Architecture, interior and landscape design: Vector Architects
Principal architect: Gong Dong
Project architect: Kai Zhang
Design/construction management: Chen Liu, Dongping Sun
Design team: Xiaokai Ma, Cunyu Jiang, Peng Zhang
Site architect: Zhao Zhang, Dan Tu
Structural and MEP engineering: China Academy of Building Research
Structural consultant: Congzhen Xiao, Dewen Chu
Lighting consultant: X Studio, School of Architecture, Tsinghua University

