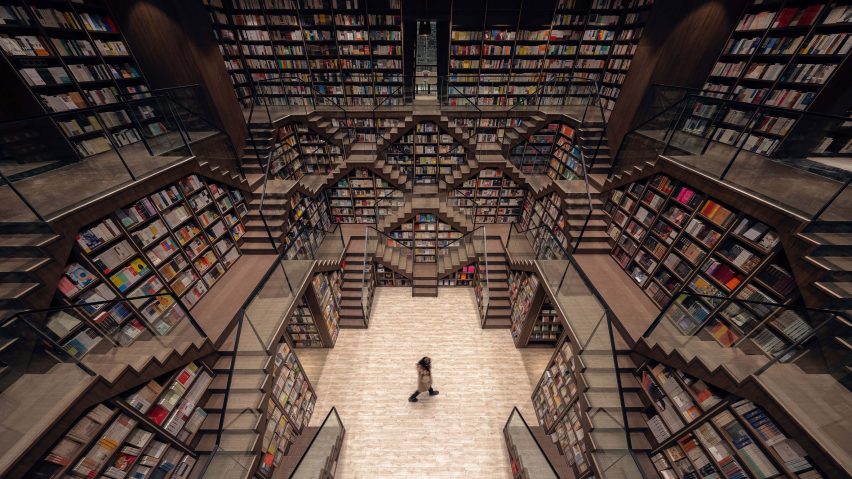Mirrored ceilings and zigzag staircases help form the perplexing interiors of this bookstore in south-west China, which has been designed by architecture studio X+Living.
Tucked away from street view, the Chongqing Zhongshuge Bookstore by Shanghai-based X+Living occupies the third and fourth floors of Chongqing's Zodi Plaza retail development.
As well as providing space for locals to read and study, the store also includes a children's reading room and a social area selling snacks and beverages.
At the centre of the store is a double-height hall, which features horizontal and vertical sets of stairs that lead up and across tall bookshelves that line the walls.
The wide treads of the stairs double up as seats where visitors are encouraged to rest and read, a feature which the studio hopes will "immerse the reader in their books and thoughts".
Mirrored panels that line the entire ceiling help amplify the size of the room and multiply the number of staircases.
"The superposition of objects and the way they're presented in a confined space is so fascinating," the studio told Dezeen.
"Therefore, we started to pile up the ladders in the space, and transformed them to become a complex functional body."
This central space is meant to reflect the stepped outline created by the towering buildings that line Chongqing's "hypnotising landscape".
Rather than attempting to visually represent specific landmarks or historic sites in the city, the studio focused on portraying a busy urban scene that could "arouse a cordial feeling among the citizens".
X+Living also noted the store's striking resemblance to stepwells seen in Rajasthan, India – huge wells located below ground which can only be accessed by descending successive flights of stairs.
Doorways slotted between the shelves lead through to the store's lobby, which offers additional space to roam and browse books.
Conical bookshelves are planted at varying heights throughout the room, reflected in the glossy floors covered in black tempered glass and on the recurring mirror ceiling.
"The bookshelves reflect on the ground and form a tunnel of books that beckons visitors to follow it deeper into the space and knowledge," described the studio.
"They also create scattered booths in this area, in which visitors may gather with friends to have fun reading and enjoy their leisure time."
Designed to emulate the ambience of a domestic private study, this room also boasts spherical bulbs that emit a warm orange glow – contrasting the bright spotlights in the central hall.
Children are free to roam within a dedicated reading room, which is adjacent to the lobby. Unlike the natural wood finishes applied throughout the rest of the store, this space has been completed in a shade of pastel pink.
Timber bookshelves shaped like houses, clouds, and pointy mountains arrange to form a whimsical depiction of Chongqing's rural outskirts.
The social area where refreshments can be purchased is on the upper floor of the library, complete with comfortable seating booths. An extra reading hall is also at this level that's home to classical texts and spiritual titles.
Other entrancing spaces for bibliophiles include MVRDV's Tianjin Binhai Public Library, which was designed to resemble a huge eye ball.
Photography is by Shao Feng.
Project credits:
Design company: X+Living
Creative designer: Li Xiang
Project director: Liu Huan

