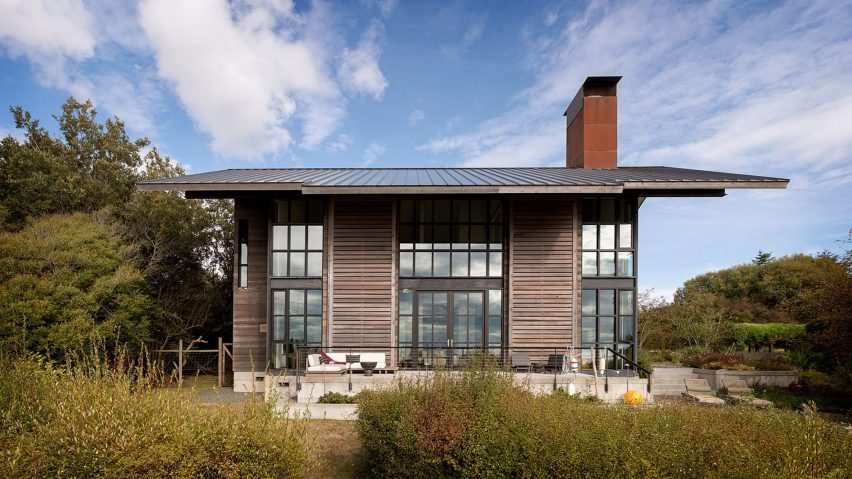Seattle architecture firm Olson Kundig included pivoting doors and sliding shutters in this waterfront home in the Pacific Northwest, designed for a resident with a new large collection of art.
False Bay House is nestled in a quiet bay in the San Juan Islands, an archipelago of Washington state that is near to Victoria city in British Columbia.
Olson Kundig designed the pitched, wooden house to draw from existing gabled wood structures that remained on the rugged site.
"There were existing agricultural buildings on site, so we thought the house could take its cue directly from those vernacular structures – steeply pitched roof, open interior, loft space and overall height," said Kirsten R Murray of Olson Kundig.
The two-storey gabled property is clad in vertical wood boards that are punctured with large amounts of glass to maximise the sweeping views of Haro Strait and the Olympic Mountains.
Light and solar heat gain can be adjusted with four, 20-foot-tall (six-metre-tall) sliding wood shutters that extend across the entire western facade. The house's deep roof overhangs also shade and protect it from direct sunlight and strong storms.
At the entrance is a 15-foot-tall (4.5-metre-tall) steel door that pivots open, revealing a bright and sun-filled living space decorated with the owner's collection of art and fine furnishings, all selected by San Francisco studio Geremia Design.
"He wanted a home that was comfortable for entertaining and a showcase for his growing art collection, including pieces by local artists Amir Zaki, Paul Jacoulet, and Andrew Moore," the firm said.
The interior comprises a simple palette of pale wood floors and white-painted walls, alongside numerous pieces. All of the decor was designed by Geremia, which worked off choosing new art for the homeowner and contemporary furniture as well.
The kitchen has green soapstone countertops and oak veneer cabinets, complete with Olson Kundig-designed hardware. Joining the space is a dining room with dark chairs and a Nolan Dining Table, both by Troscan Design. A Wintercheck Factory light on top of a credenza by Wüd Furniture, and a matte black three-tier light fixture by Mary Wallis are among the other pieces.
There is also block bench in blackened maple by John Eric Byers and a Seeing Glass mirror by Sabine Marcelis located at the property's entrance.
In the living room are a custom Living Divani sofa, a silk Tai Ping rust carpet, an acrylic glass side table and stool, a burnt wood trunk, two black Taylor Forest club chairs and Coffee Bean tables by Holly Hunt. Also here is a photograph of a waterfall by Amir Zaki.
The sitting area is defined by soaring ceilings and plenty of natural light. Open shelving credenzas are designed to align with the window mullions.
A foyer, bedroom and storage areas are also located on the ground floor, while an additional living area, a master bedroom and en-suite bathroom are located upstairs.
The master bedroom features a custom leather and steel bed, which Geremia designed in collaboration with fabricator Tod Von Mertens. Other details in the room are a rolled steel and Thassos marble fireplace and a vintage club chair from Pamono.
Completing the False Bay House property is a detached 500-square-foot (46-square-metre) guest cottage, which is known as the "writer's cabin" and wrapped in glass. Wooden decks on three of its sides can be raised to serve as shutters to make the unit easily secured when not in use. The system comprises hydraulic winches, wire rope, pivoting sheaves and lead blocks all designed by Olson Kundig.
The guesthouse's decor includes a sculptural Cowrie Chair by Made in Ratio, a TRNK Truss sofa and sculptural side table, leather ottomans from Jayson Home, a floor lamp by Holly Hunt and a wood Rodan coffee table by Pinch.
Other houses in Washington's San Juan Islands include a contemporary stone residence by Hoedemaker Pfeiffer, a tiered wooden home by Prentiss Balance Wickline Architects and a concrete project by Olson Kundig
Olson Kundig was founded by architect Jim Olson in 1967. Tom Kundig, 64, has been a partner since 1986. Recent projects by the firm include an artist's retreat in Washington featuring large bi-folding doors and a stepped winery in British Columbia.
Photography is by Aaron Leitz.
Project credits:
Design principal: Kirsten R Murray
Design mentor: Tom Kundig
Project architect: Todd Matthes
Staff: Derek Santo and Michelle Hamilton

