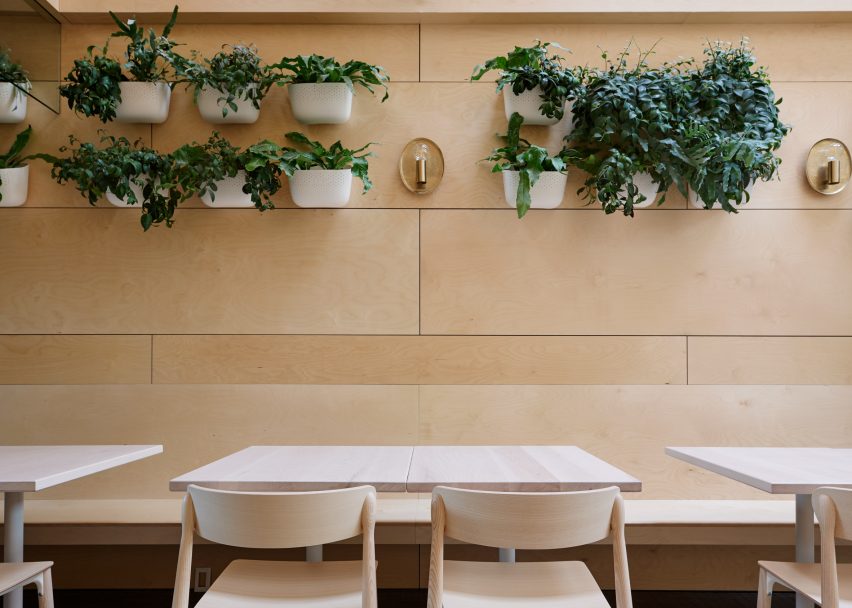Canadian firms Omar Gandhi Architect and SvN have used baltic wood, skylights and plants to update a popular brunch spot in Toronto.
Omar Gandhi, which has studios in Halifax and Toronto, and local firm SvN designed the renovation for the restaurant Lady Marmalade. The aim was to open up and brighten the space on the city's Broadview Avenue, which the eatery has occupied since 2009.
"The design is an exploration of scale, proportion, materiality and light," said Omar Gandhi in a project description.
"It was an exercise in transforming a long, narrow, dark building into a bright, warm space for enjoying incredible food and great company."
Omar Gandhi and SvN added a small extension to the rear and rearranged the interior layout, moving the services and the staircase to run along the side of and rear of the building. This allowed them to create an open-plan dining area.
To bring in more natural light, the team added new windows to the front in the back walls and a pair of skylights.
At front of the eatery, the team stripped out the existing upper floors in the restaurant to create a small, triple-height space. The old floor beams are left exposed as a nod to the previous layout.
Natural light floods in through the new glass storefront, with additional illumination provided by long pendant lights that hang from the ceiling.
A double-height dining area is set behind this, with the kitchen placed to the rear of the ground floor. It is left open to allow diners to glimpse the chefs in action – a key feature of the previous design. Other seating is also located on the floor above.
Baltic wood panels line the walls of the entire eatery to keep the interiors bright and create continuity between the different areas. The wood is also used to form various furnishings in the space.
"It is extruded to form the coffee bars, and opened up to create light slots for the suspended light fixtures," said Omar Gandhi. "The wood material palette is consistent throughout the dining area, from the finishes of the interior doors to the wood window frames and jamb extensions."
Pale wooden chairs and tables complement the woodwork, which is then offset by brass light fixtures and pops of greenery that are held in planters attached to the wall or hang down from the ceiling. "The carefully curated wall-mounted plants animate the space and provide acoustic relief for the busy weekend brunch crowds," the firm added.
Omar Gandhi and SvN also made their stamp on the exterior of Lady Marmalade by covering the facade of the ground level in cedar cladding.
Canadian architect Omar Gandhi founded his eponymous firm in 201o. The studio's other projects range from a minimal fashion store to a number of cosy escapes across Canada.
Lady Marmalade is among a host of new design-focused eateries in Toronto. Examples include Sara, which features a roughly plastered ceiling, a cafe that doubles as a barbershop and a restaurant influenced by the scenery of Venice Beach, California.
Photography is by Janet Kimber and Bob Gundu.
Project credits:
Design: Omar Gandhi Architect in collaboration with SvN
Omar Gandhi team: Stephanie Hosein, Lauren McCrimmon, John Gray Thomson, Jeff Shaw, Karl Gruenewald,
Chad Jamieson, Kristi MacDonald
SvN team: Drew Sinclair, Bryan Beca, Anthony Greenberg
Physical model: John Gray Thomson
Renderings: Visual Plus Inc
Structural engineer: Blackwell Structural Engineers
Mechanical engineer: GPY+ Associates Engineering Inc.
Electrical engineer: Summit Engineering Inc.
Code engineer: LMDG Building Code Consultants
Geotechnical engineer: Haddad Geotechnical Inc.
Construction: Derek Nicholson Inc.

