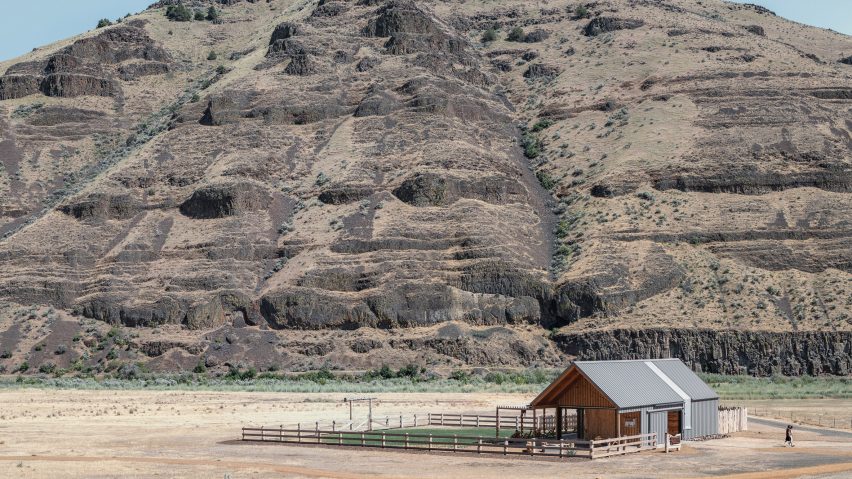
Barns and ranches inform Signal's design of Experience Center in Oregon state park
Seattle firm Signal Architecture + Research has completed a small education and events centre, clad in metal and wood, within the "rugged and fragile landscape" of a protected area in northern Oregon.
The Experience Center is part of Cottonwood Canyon State Park, which encompasses over 8,000 acres (3,237 hectares), making it one of Oregon's largest state parks. The nature reserve features the John Day River, which runs through a deep canyon and rocky grasslands.
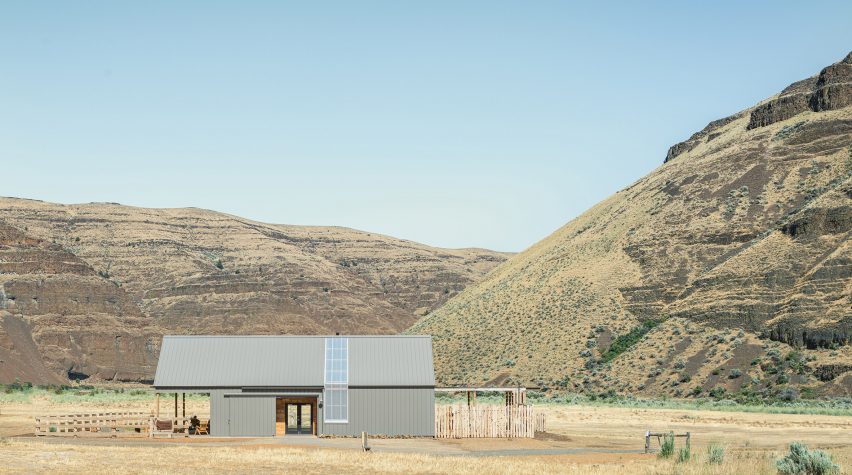
In 2016, the state park department commissioned Walker Macy, a landscape architecture firm in Portland, to create a master plan for recreational facilities at the park. The resulting scheme called for six cabins and a bathing facility, along with a multipurpose venue for events and educational programmes.
Seattle firm Signal Architecture + Research was tapped to design the latter building. It aimed to create a building that embraced the natural terrain, while also speaking to the area's vernacular architecture and the site's former use as a ranch.
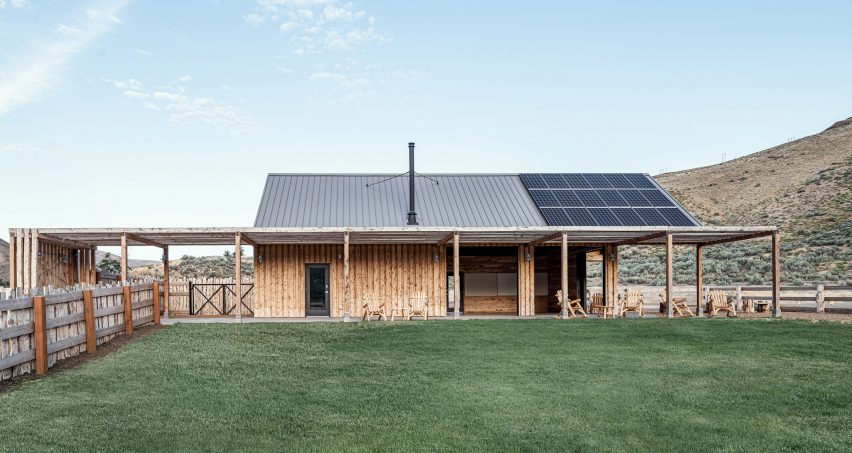
"The rugged and fragile landscape, rich in both history and texture, required a structure that complemented its surroundings," the studio said.
Signal created a simple building that is oriented to maximise views of the river and canyon. Rectangular in plan, the building is topped with a gabled roof to evoke the form of traditional barns.
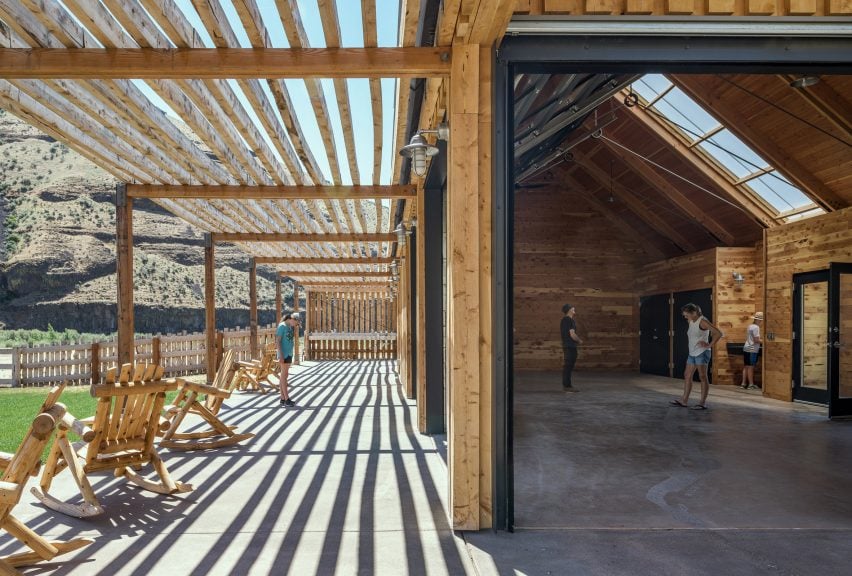
Exterior walls are clad in juniper wood and steel sheet metal – durable materials that will age gracefully over time. Running up one side of the building is a ribbon window that extends over the roof, with the intention to give the building a distinctive look.
Encompassing 1,500 square feet (139-square metres), the centre contains a large room that opens onto a shaded porch and adjoining meadow. Walkways connect the building to cabins and campsites.
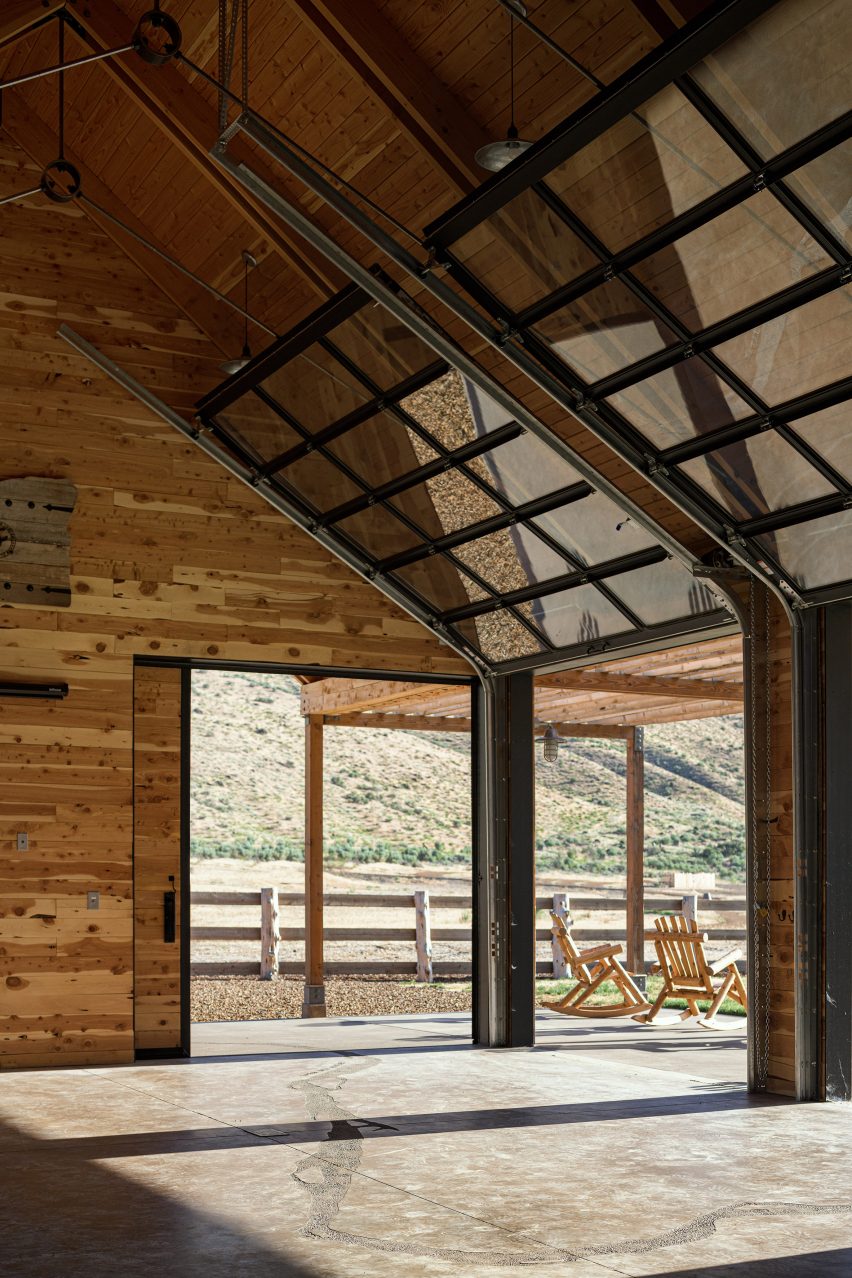
The interior is designed to be highly flexible. One long wall contains storage space for carts, exhibition material, library media, and environmental education tools.
The opposing side has a glazed garage door that lifts up, allowing the room to merge with the covered terrace, where visitors can relax in wooden rocking chairs.
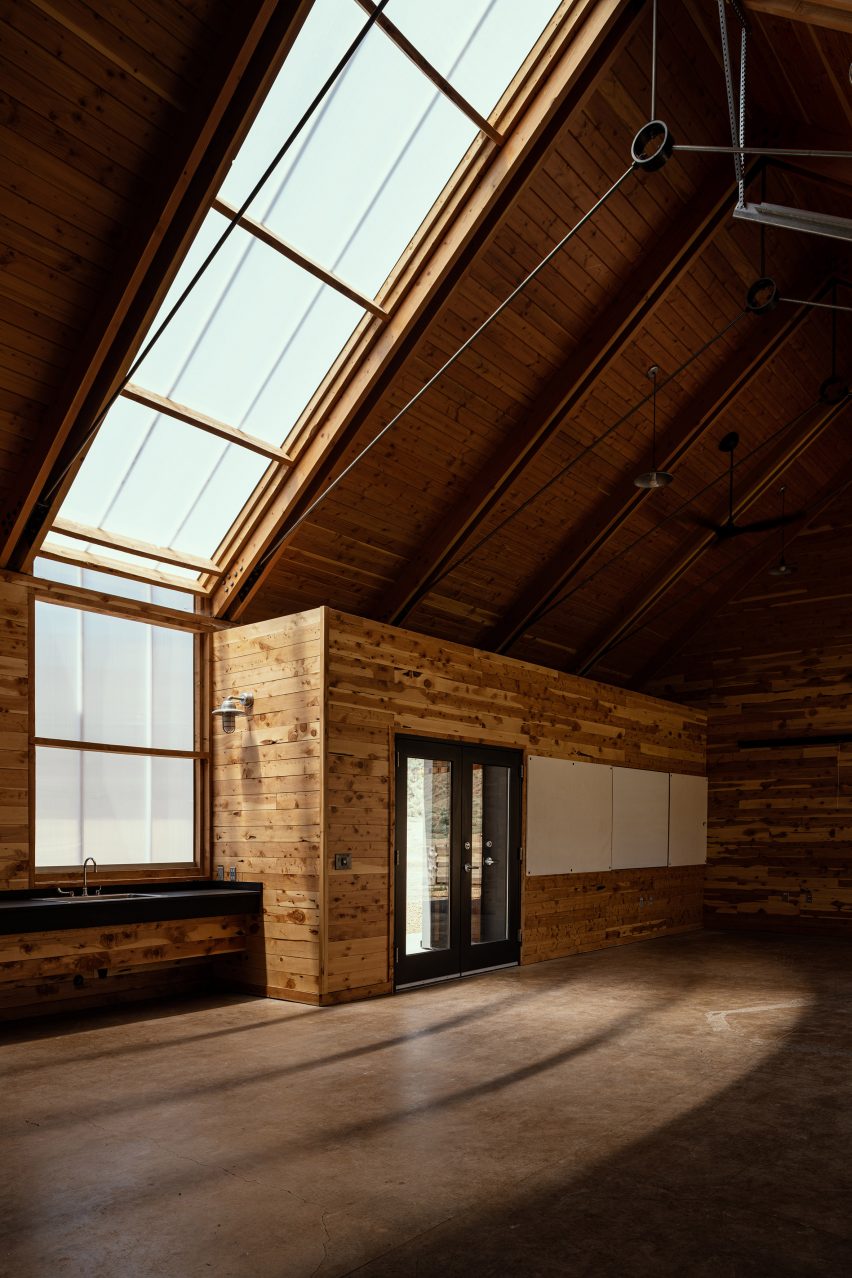
"The shaded outdoor area allows the building to double in size, providing outdoor workspace for summer institutes and research programming focused on Cottonwood Canyon and the John Day River," the team said.
In addition to the facades, interior walls are clad in locally sourced juniper wood. Juniper is a bushy tree that grows prolifically in the region, and ranchers often use the wood to make fence posts.
Due to the abundance of juniper in Oregon's high desert region, efforts are being made to increase its use in construction projects.
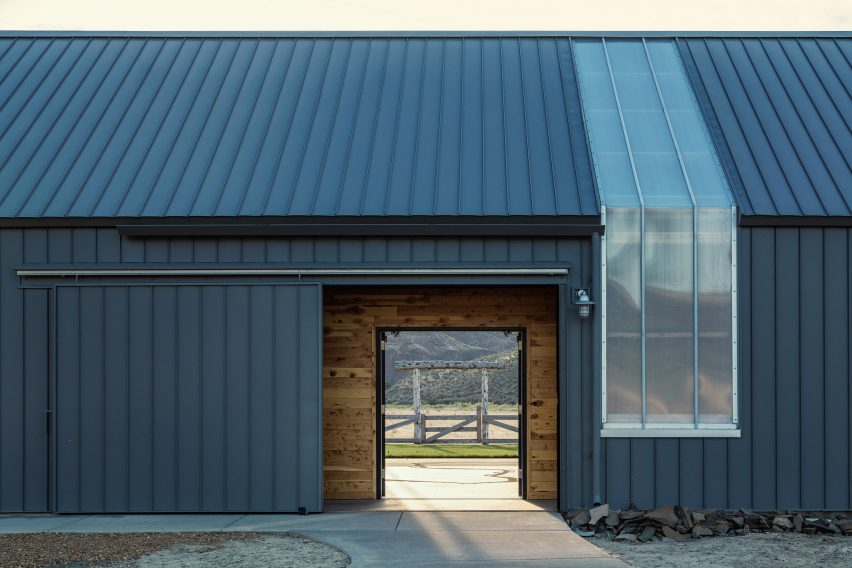
The inclusion of the juniper wood forms part of a bevy of sustainable features, including rooftop solar panels, LED lighting, natural ventilation and concrete with a high level of fly ash (a recycled material).
"Similar to the resourcefulness of historic farm communities and ranches, the building takes its sustainability cues from a blend of site specific, low-tech opportunities and current technology to save energy and stand the test of time," the team said.
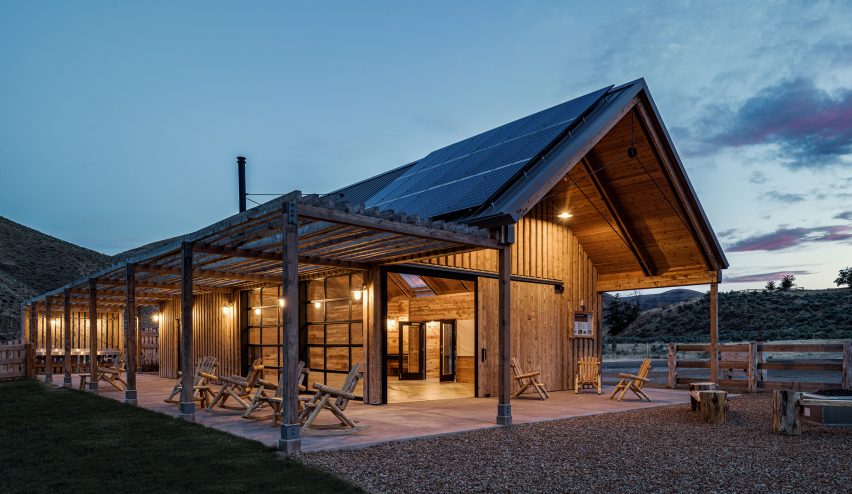
The Experience Center is among a number of projects that make the most of remote locations in Oregon. Others include glamping site Bay Point Landing by OfficeUntitled, a tasting room for a winery by Waechter Architecture and a low-slung residence designed to be "cool, calm and collected".
Photography is by Gabe Border.
Project credits:
Client: Oregon State Parks Foundation and Oregon State Parks
Architect: Signal Architecture + Research
Landscape architect and master plan: Walker Macy
Structural engineer: Lund Opsahl
Contractor: Tapani Inc
Solar: Sunbridge Solar / Solarworld