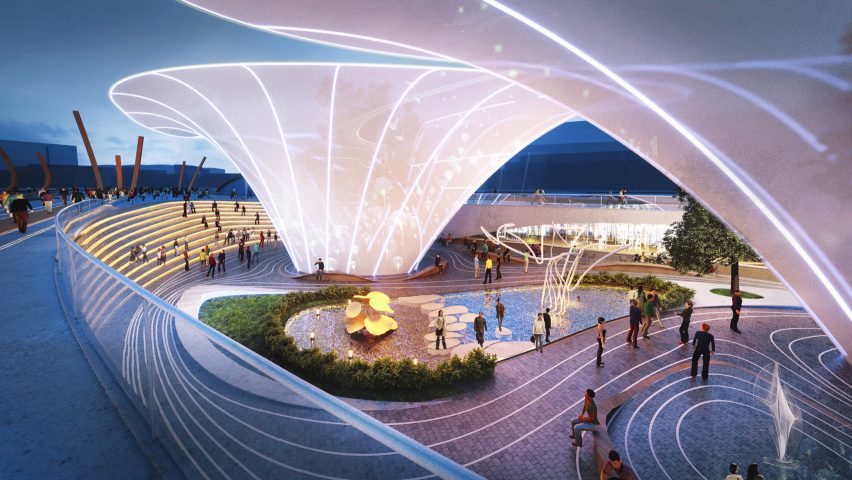Elevated walkways and sunken gardens with sculptural energy-harvesting "trees" will define LAVA and Aspect Studios' Central Park masterplan in Ho Chi Minh City, Vietnam.
Due to begin construction in 2020, the scheme by LAVA and Aspect Studios is the winning design of an international competition that invited architects to transform the existing September 23 Park into a world class location.
The 16-hectare masterplan is conceived as a series of layers that will host a mix of informal, mixed-use public spaces to break apart the site's existing truncated grid layout.
"Visioned as a place for people, the design was formulated with a focus on the diversity of experiences needed to create a world class central park: one that responds to its context, climate and community, meets the needs of people on a daily basis, as well as for visitors, gatherings and celebration," said Aspect Studios director Steven Buckle.
"The design is layered with a series of spaces, places and experiences. Benchmarked against other world class parks, the result is a park for the future which respects it's past and culture."
Designed to have an informal layout, LAVA and Aspect Studios' masterplan is centred around a series of elevated, undulating ramps and walkways. These replicate the positions of entwining railway tracks that occupied the site in the 19th century.
These walkways, which end as twisting steel sculptures, also connect to an underground shopping area and Ben Thanh Metro Station.
"The site has always been about transportation. It was the first train station in south east Asia, it's currently a bus terminal and in the near future it will be Vietnam's first metro station," explained Chris Bosse, director of LAVA. "Our design references this history and future mobility."
Interspersed between the ramps, LAVA and Aspect Studios has incorporated a series of stepped, sunken garden that offer a mix of performance and play spaces in a bid to make the park a day and night destination.
Among the spaces will be a sculpture garden, an outdoor art gallery, water features, sport zones, playgrounds and music pavilions.
The masterplan will be complete with three different types of artificial tree that will provide shelter, water and energy for the city.
The Water Purification trees will be designed to collect rainwater for recycling and reuse for watering plants, drinking fountains and fire hydrants.
Meanwhile, the Ventilation trees will reduce heat and create fresh air, and the Solar trees will have solar panels to create energy as well as info screens, charging docks and WIFI routers.
"We were thrilled to win this competition and for the opportunity to create an authentic place to bridge the past and the future, a connection between man, nature and technology," concluded Bosse.
LAVA is an architecture studio founded by Bosse, Tobias Wallisser and Alexander Rieck in 2007, which has offices in Sydney, Stuttgart and Berlin.
Other proposals by the studio include a zero-carbon, zero-waste city in the desert near Abu Dhabi and the Addis Ababa Stadium and Sports Village for Ethiopia.

