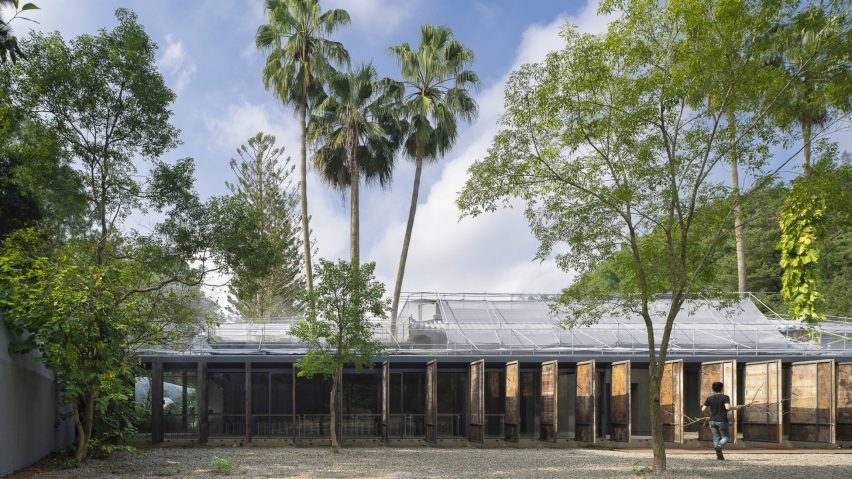
Abandoned building turned into mesh-covered forest events space in Taiwan
Divooe Zein Architects has turned an abandoned house in a wooded area of a park in Taiwan into a net-covered educational events space called The Forest BIG.
The Forest BIG is in a wooded part of the Shangri-La Park in Miaoli, in an area scattered with the remnants of an old theme park. The project has been longlisted for a 2019 Dezeen Award.
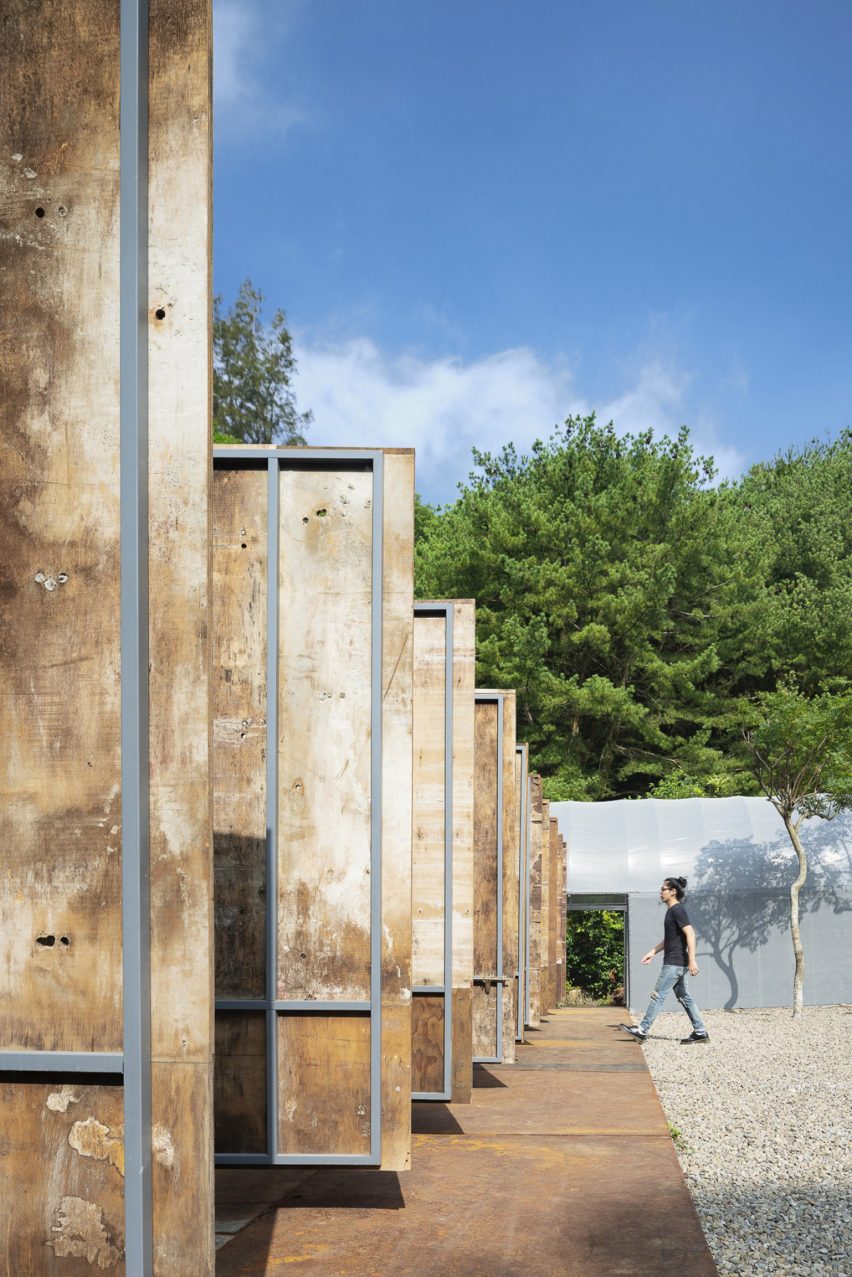
Divooe Zein Architects created the events and education space of The Forest BIG to encourage interaction with nature.
"Forest takes up 60 per cent of Taiwan's land", explained the architecture studio. "The Forest BIG hopes to awaken the humble and respectful attitude of people in order to learn how to get along with forests."
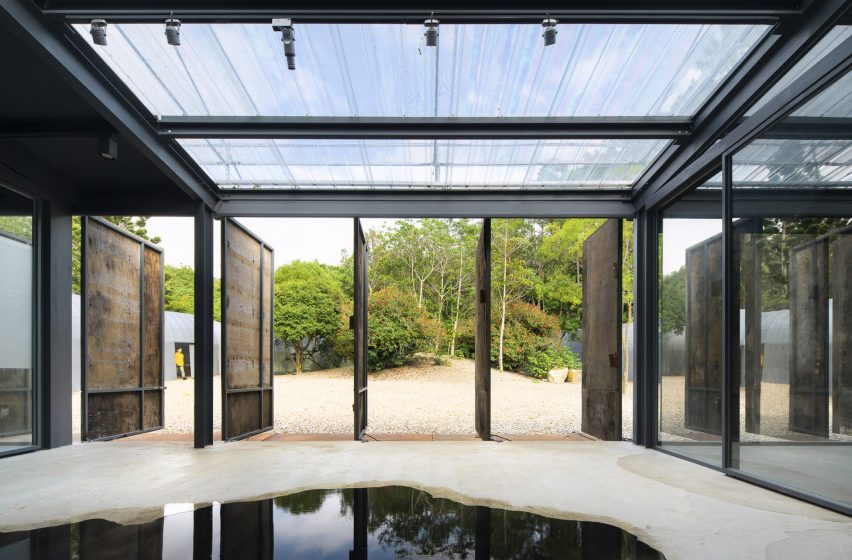
The abandoned building now houses classrooms, a kitchen space and workshops. Silver agricultural mesh covers its facade to protect from sunlight.
At its centre, an installation-like arrangement of rocks provides a focal point.
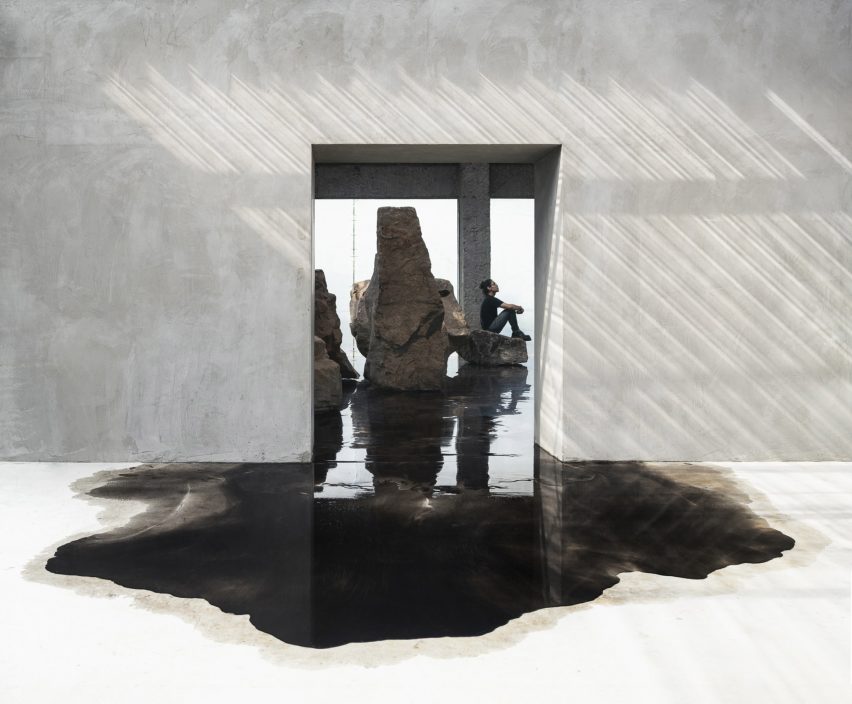
"In the main interior space is a collection of rocks that were scattered nearby", said the architects. "These rocks are arranged, inverted, rotated and fixed in place to use a replacements for everyday furniture."
The netting also forms a 300-metre-long looping corridor surrounding the building.
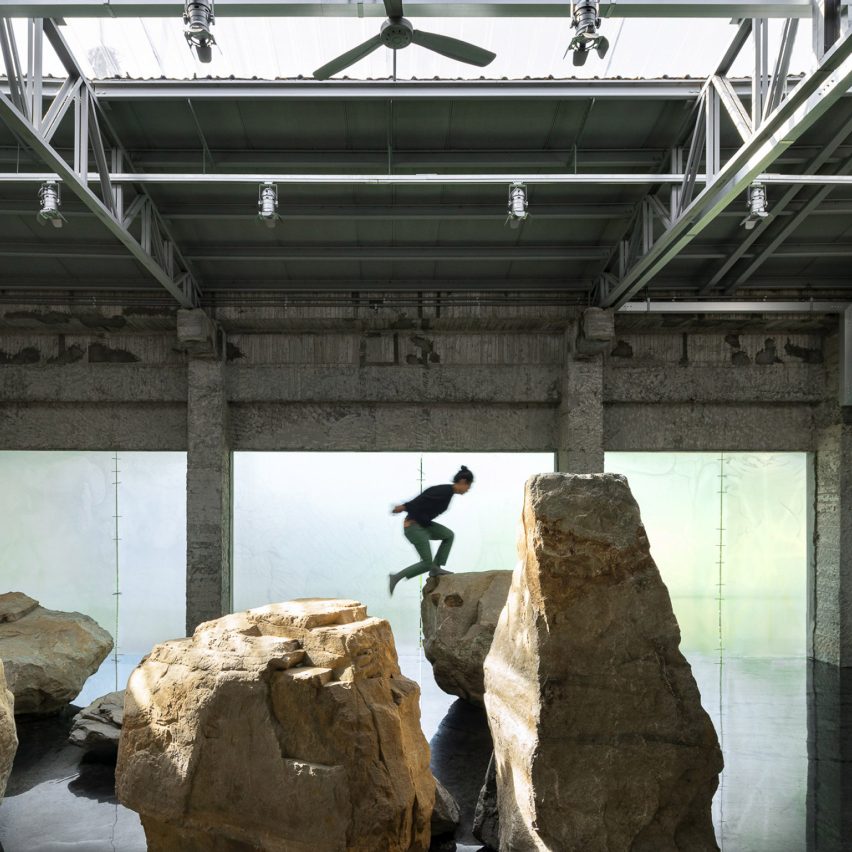
At the front, the Forest BIG structure opens out to the garden areas through rotating panels made from recycled pine panels. Other areas have been covered with shimmering polycarbonate panels.
The mesh-covered corridor forms a ring-shaped gallery around the rest of the facility, providing a soft boundary for the project. Outdoor classrooms, garden spaces and a pond are contained in the centre.
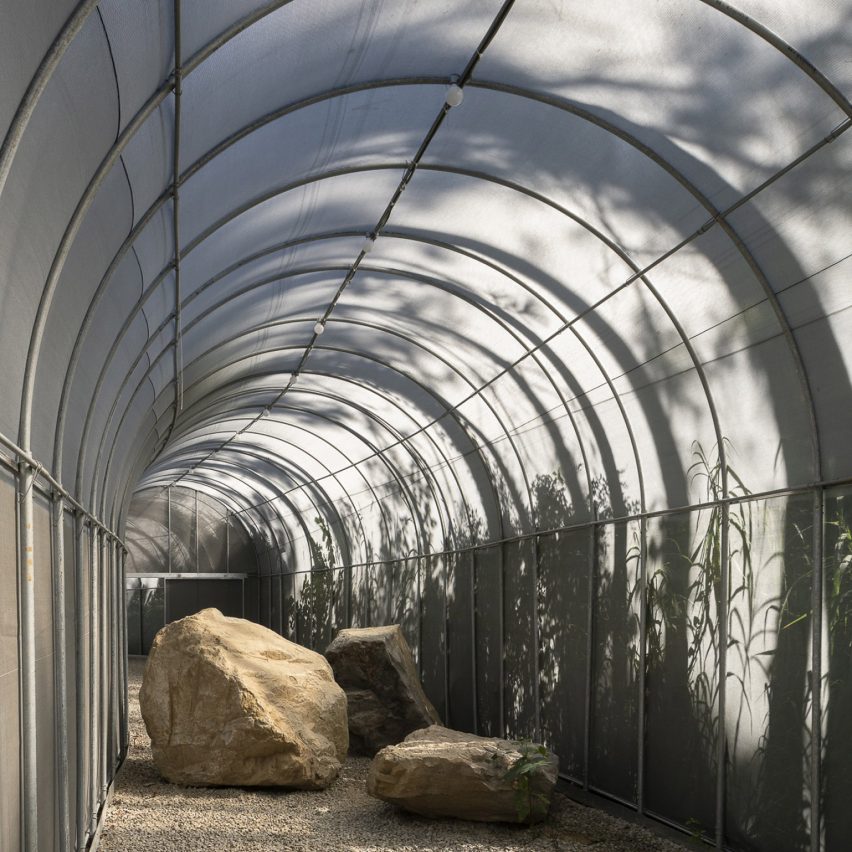
A misting system works with the mesh cladding to help keep the interior spaces cool.
At night a series of lights installed along the tunnel turns it into a series of lantern-like spaces amongst the foliage.
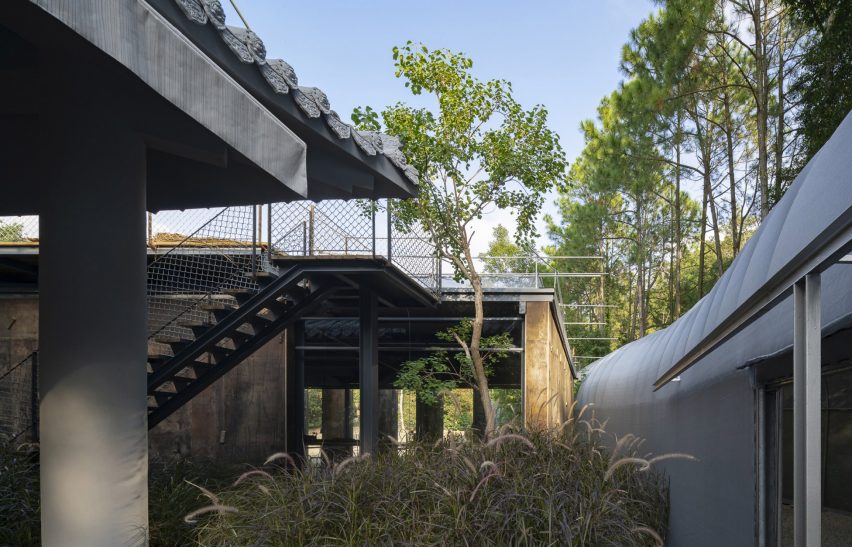
"The scattered shadows cast by the canopy softly and sensuously connect each of these multipurpose usable spaces," said the architects.
"The gallery also serves as a natural workshop which provides an experience created by the blending of wilderness and garden."
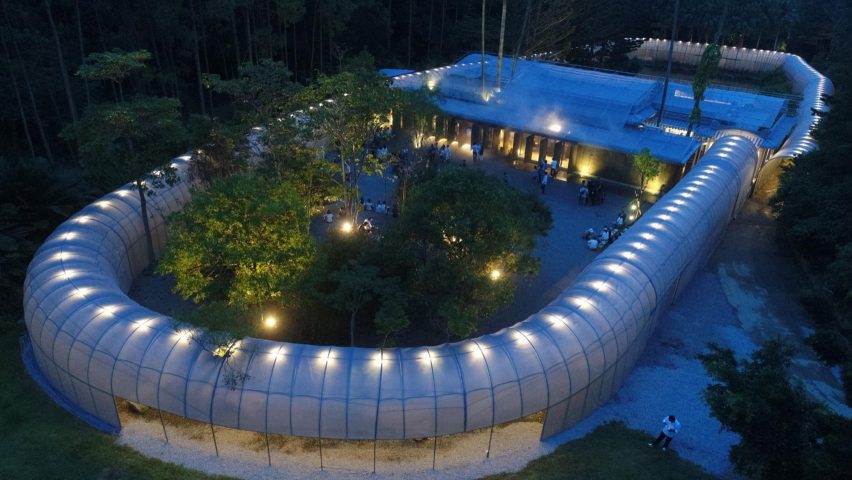
The practice has previously used agricultural nets to create a similar space in a woodland glade near Taipei, repurposing an old hut and filling it with plants, sculptures and ephemera.
Photography is by Highlite Images.
Project credits:
Architect: Divooe Zein Architects
Additional credits: Yulespace