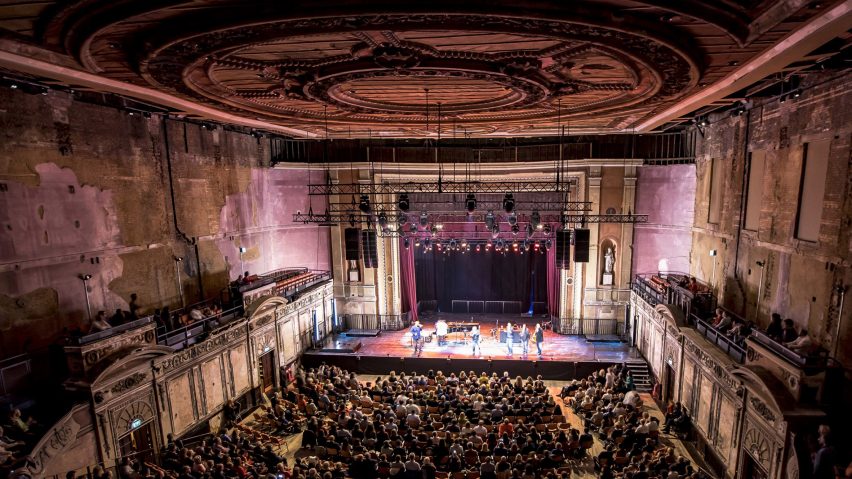
Alexandra Palace Theatre restoration makes a feature of decades of decay
Feilden Clegg Bradley Studios has refurbished the long-abandoned east wing and theatre at Alexandra Palace in London, leaving its original surfaces visible in a state of "arrested decay".
The architecture studio has revived the Victorian theatre space, along with the east court exhibition hall and adjoining spaces, conserving them while also upgrading them to meet modern requirements.
The project has been longlisted for a 2019 Dezeen Award.
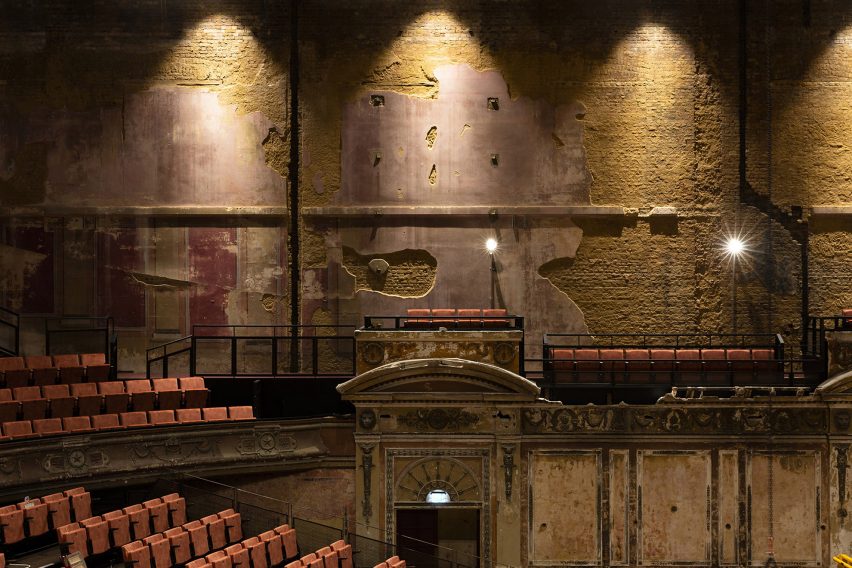
To maintain as much of the building's history as possible, damaged surfaces have been made safe and conserved, but missing pieces have not been replaced so areas of damage and decay remain.
A series of barely-visibly engineering works have replaced both the theatre's floor and its roof structure, which now provides 64 rigging points. Above the circle stalls an entirely new balcony structure has been inserted.
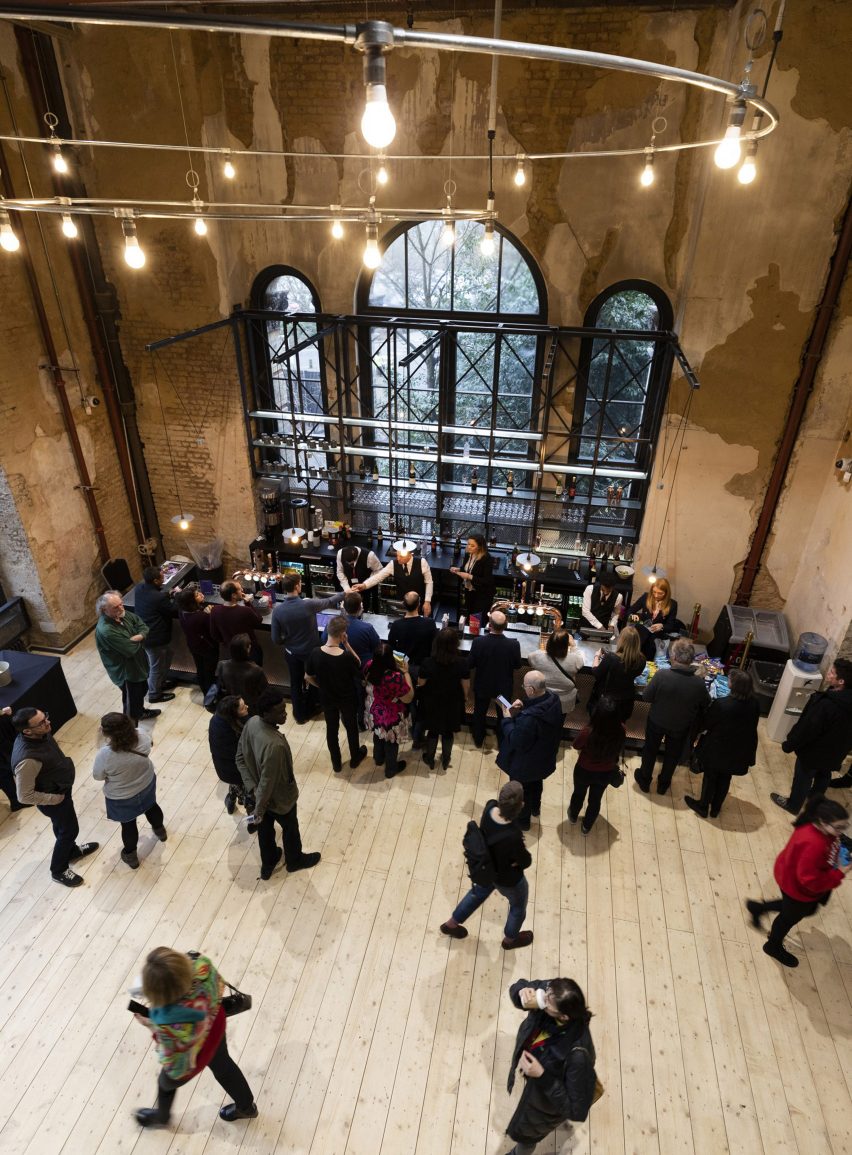
"Eventful history is legible on the surfaces and in the fabric of the building" said Feilden Clegg Bradley Studios.
"A short period of grandeur overlaid with decades of alteration, damage and slow decay. All of this is integral to the atmosphere, the character and the story of this space."
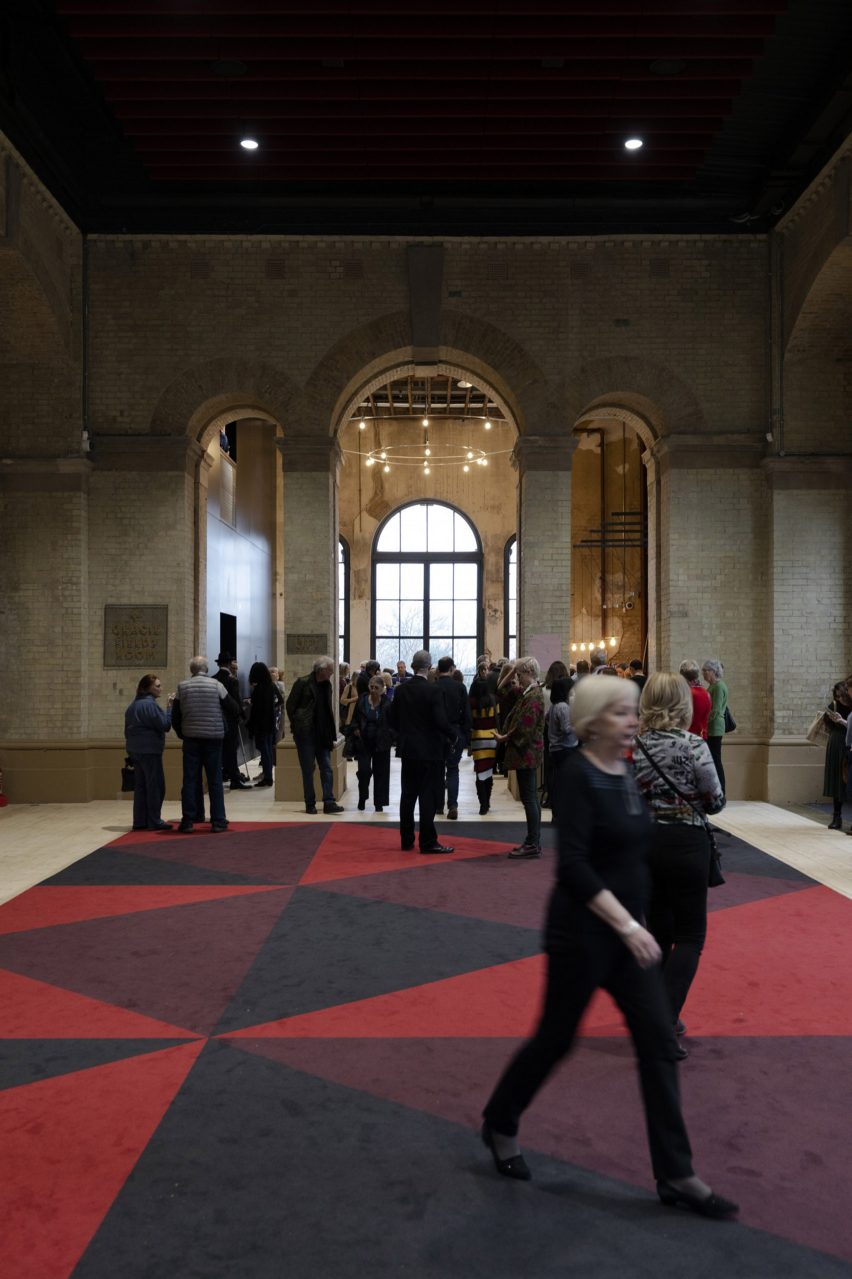
Alexandra Palace originally opened in 1875 and the vast entertainment venue in London – known as the people's palace – had numerous venue spaces.
The theatre, while initially successful, closed soon after opening. It was subsequently used as a cinema, wartime hospital and prop store, before being left abandoned and inaccessible in the 1980s.

Original timber boards, an elaborate plaster work ceiling and the original wall coverings were all treated as found.
The weathered surfaces provide a counterpoint to more modern elements such as light fittings, balustrades and seating.
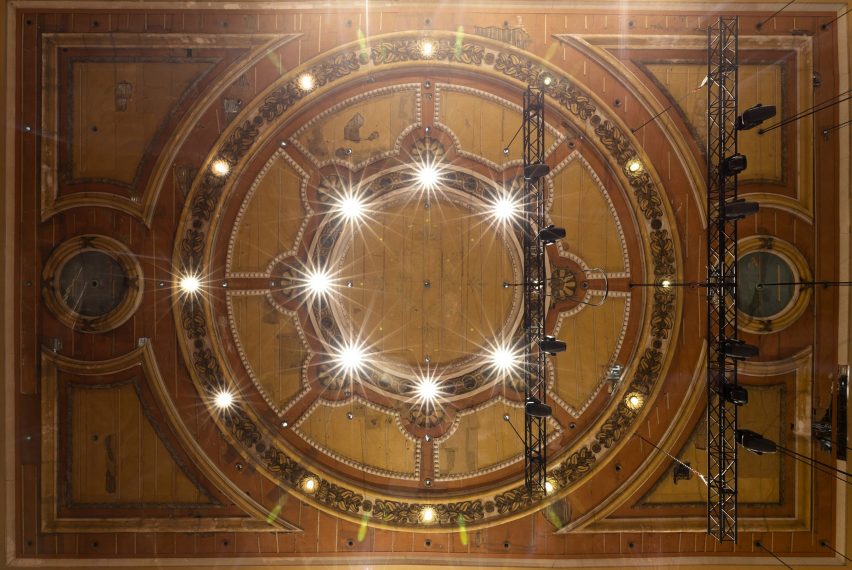
Alongside the theatre, the large, vaulted east court space now serves as a multi-purpose foyer to the theatre, providing a café and learning zone.
A striking new floor, designed by artists Art + Believe, covers 1,000 square-metres with a colourful geometric pattern.
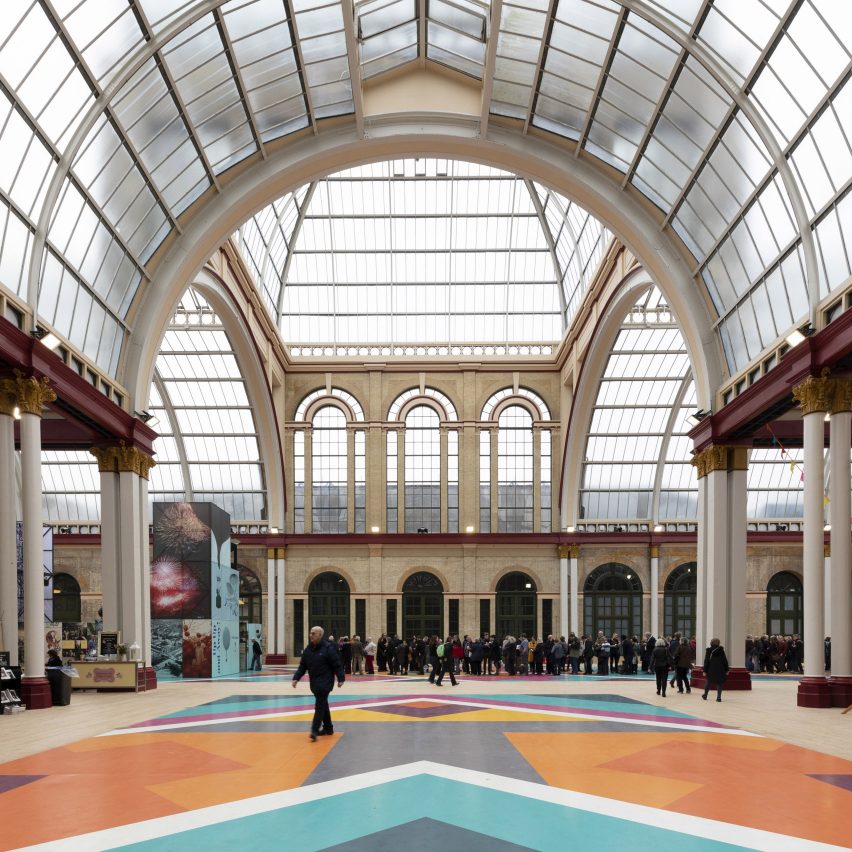
"Vital to the success of reinventing this space for its many uses, and key to attracting new audiences, was the need to express the sense of fun and spectacle that the palace had always embodied," said the practice.
"Seen as an extension to the park, it is freely open to all as a welcoming place to stop for coffee and learn about the people and events that make up the palace's extraordinary history."
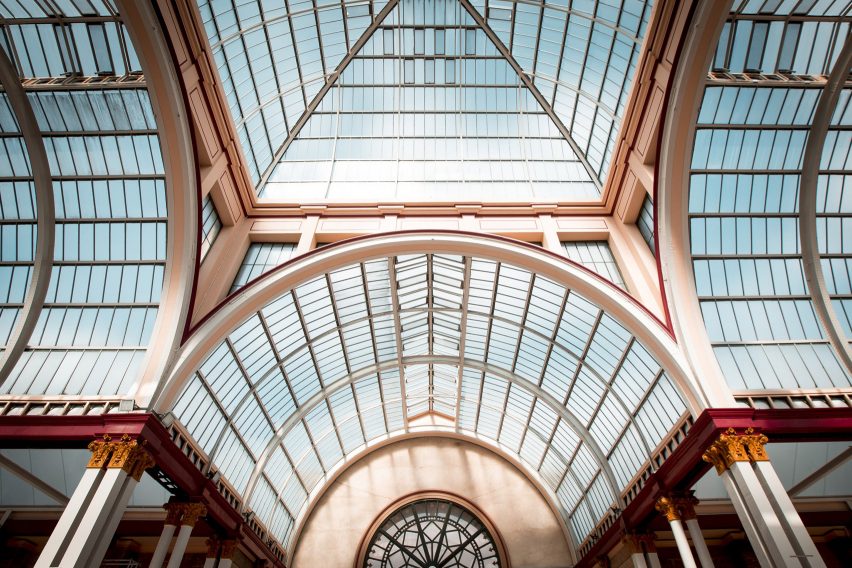
Several previous projects have seen Feilden Clegg Bradley Studios work with old structures and draw them into new designs.
In 2017, the practice worked with Bryan Adams to transform a disused factory in Berlin into a mixed-use complex, and in 2015 they created a wooden shelter for the ruins of a Roman villa in Gloucestershire.
Photography is by Richard Battye.
Project credits:
Structural engineer: Alan Baxter & Associates Environmental
M&E engineer: Max Fordham
Cost consultant: Mott MacDonald
Project management: AA Watson
Construction contractors: Willmott Dixon
Acoustic engineers: Max Fordham
Access consultant: All Clear Designs (Stage 1-3), FCBStudios (Stage 4-7)
Lighting design: Max Fordham
Ridge fire engineer: Fire Surgery
Theatre design: Charcoalblue