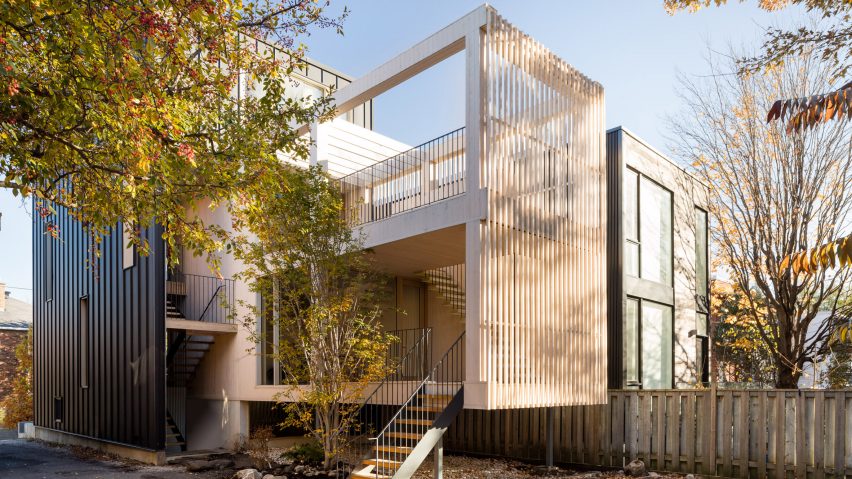Quebec City architecture studio Atelier Pierre Thibault has added a slatted wooden terrace to the rear of a house in Ottawa, as part of its transformation into two apartments.
Atelier Pierre Thibault overhauled an existing house in New Edinburgh, a quiet area just north of the city centre, into a pair of two-storey apartments stacked above one another. The project is named Les Voisines, which translates as The Neighbours.
"The goal was to improve the diversity of the neighbourhood's housing stock, but preserve its essence," the studio said in a project description.
Minimal black and white metal panels clad the front of the building and are punctured with large windows to offer views to the street.
The wooden terrace runs up three stories of the back of the building to offer outdoor space for all of the residents. It is partially shaded by a wooden lattice that is intended to provide a frame for growing vines.
Both units in the development enjoy outdoor spaces that directly connect to the neighbourhood's public lanes, which the architects describe as a benefit to the residents and also to the city in general.
"Fully using the available footprint as an outdoor living space is respectful of the existing structure, but also creates a stronger connection between the units and the street," said Atelier Pierre Thibault in a project description.
Partially sunken patios flank the front and back of the lower property building.
At the front, floor-to-ceiling windows bring light into a home office, while the back portion of the home is reserved for the master suite, which is illuminated by a row of high clerestory windows.
A curved staircase with open treads leads from the lower level to the main living space, which occupies the entire first level. Here, wood-lined walls and ceilings an open-plan kitchen, living and dining room.
The second and third floors are taken up by another two-bedroom unit that mirrors the layout of the bottom apartment. The main entrance is on the second floor, via an exterior staircase.
Similarly to the lower unit, the main entrance leads to an open living space that contains the kitchen and dining area. At the front of the home, a small study overlooks the street below.
Both bedrooms and en-suite bathrooms are located upstairs, and share a secondary sitting room. This space acts as a vestibule to the bedrooms, which look out onto the back yard.
Atelier Pierre Thibault has completed several residential projects throughout Canada. The studio is known for its minimal, airy spaces and generous use of natural wood.
Last year, the firm built guest accommodations for students and visiting artists within Quebec's Reford Gardens. In Montreal, the studio added a double-height living space to a home in the suburban neighbourhood of St-Lambert.
Photography is by Maxime Brouillet.
Project credits:
Architecture: Atelier Pierre Thibault
Design team: Pierre Thibault, Mathieu Leclerc

