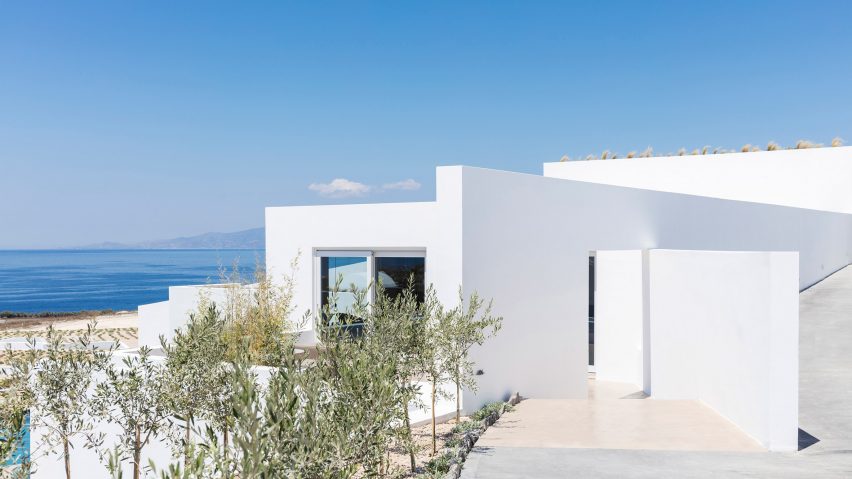
Summer Villa by Kapsimalis Architects plays on traditional Greek whitewashed houses
The white, blocky form of this holiday villa by Kapsimalis Architects is intended to be a "contemporary translation" of the chalky houses seen around Santorini, Greece.
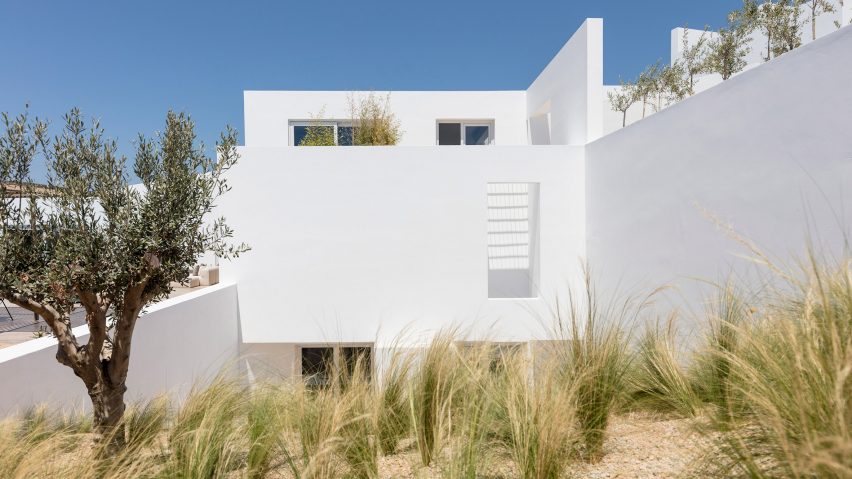
Summer Villa – which forms part of Santorini's existing Andronis Arcadia hotel – has been designed by Kapsimalis Architects to appear as a "synthesis of cubist white volumes".
The 600-square-metre building is situated on the northwestern tip of the island in the small town of Oia, looking out over the Aegean sea.
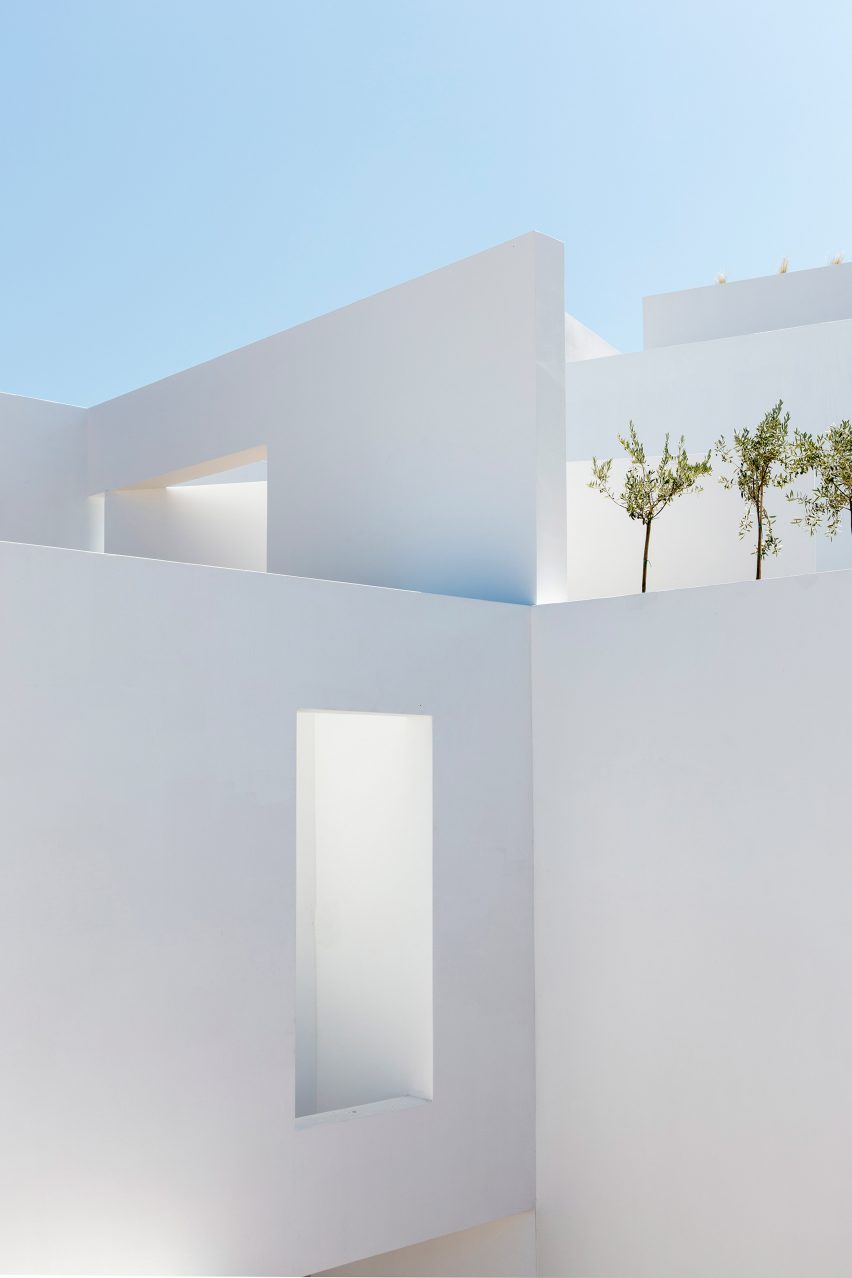
"The main objective of the project was to design the villa as a continuity of the rest of the hotel," explained the practice.
"It's a contemporary translation of the traditional architecture found in the villages of Santorini."
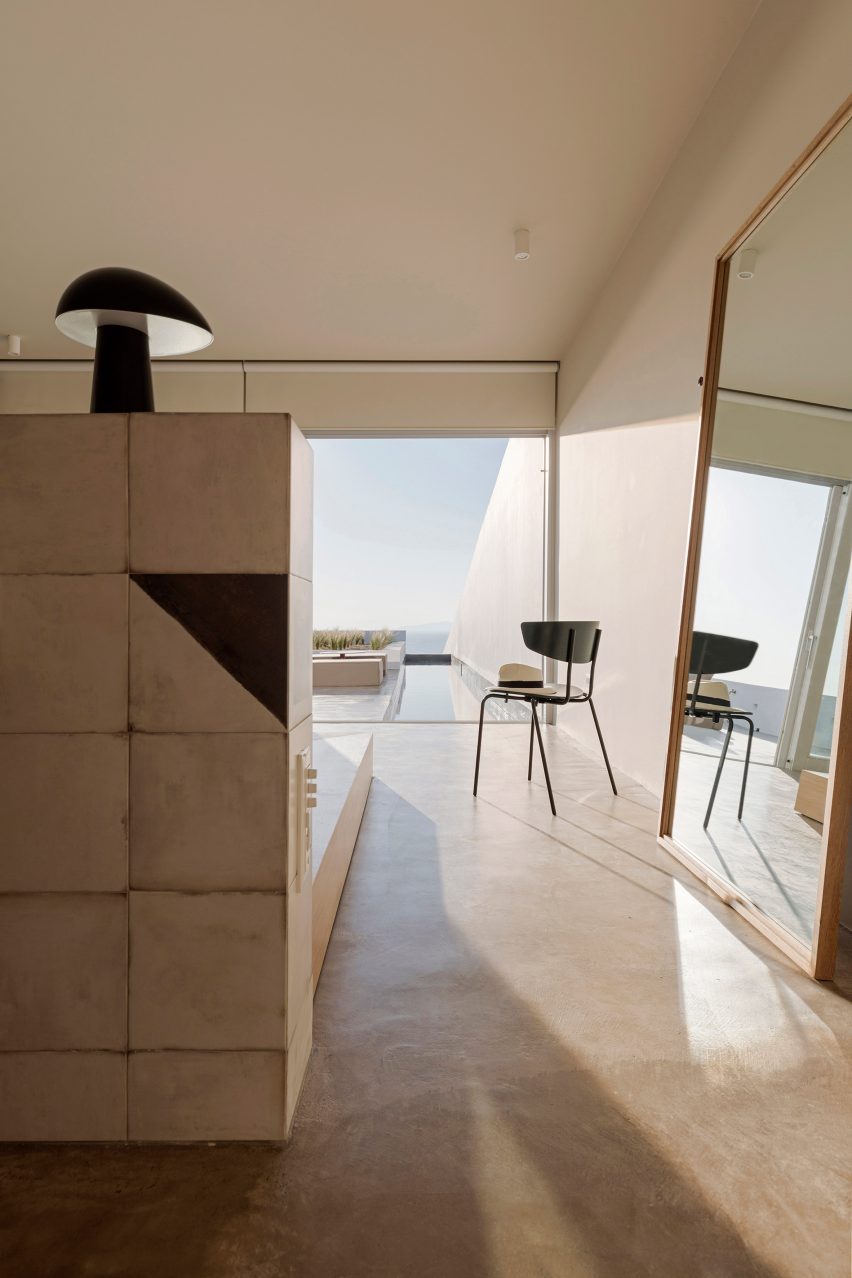
The villa has therefore been constructed as a cluster of pale, rectilinear volumes. Some of its external structural walls are punctuated with rectangular openings or intersect to form open-air walkways around the villa.
Varieties of wild grass and spindly olive trees have been planted along the building's roof, helping it blend into the surrounding hillside.
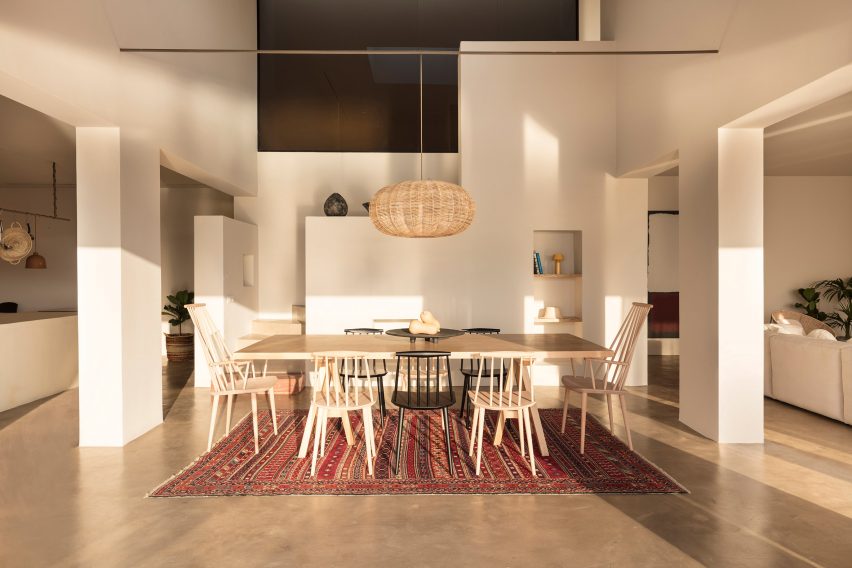
Internally, the building has been simply divided into three levels. The top floor accommodates a single guest suite, from which a narrow channel of water runs out towards a private sunbathing area.
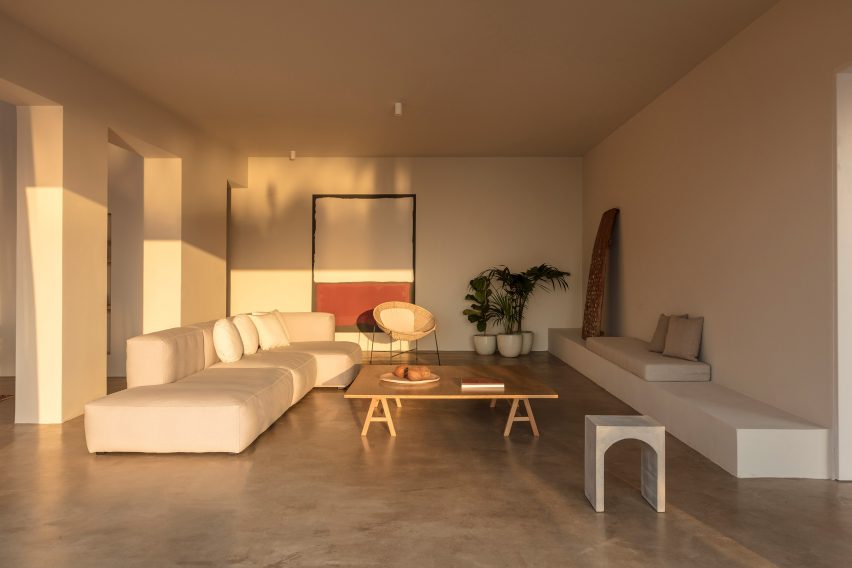
A stairwell illuminated by an overhead skylight leads to the ground floor.
It plays host to an open-plan communal area, decked out in natural tones and materials to evoke a "summery, comfortable sense that conforms to island life".
The dining room is centred by a long, timber table, while an oval, rattan pendant-lamp dangles directly above. A sand-coloured sectional sofa appears in the adjacent living room along with a wicker armchair and a couple of potted plants.
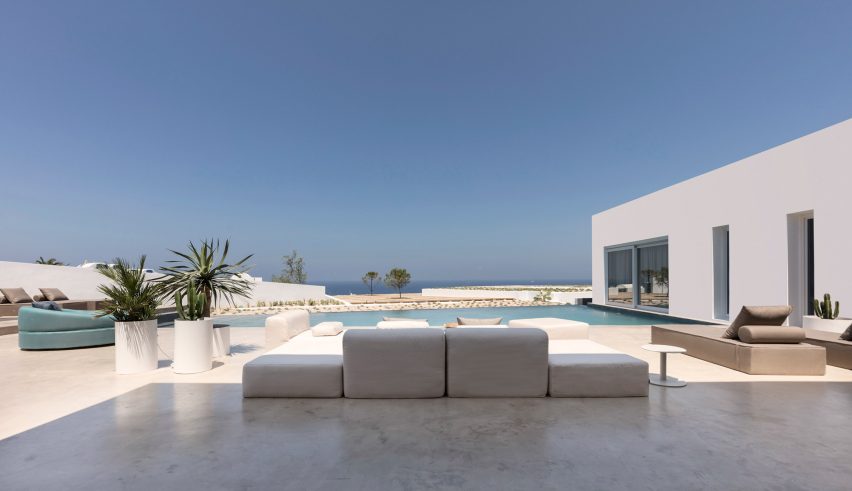
Large panels of glazing front the entire space. These can be slid back to grant access to the villa's main pool, which is surrounded by a number of cushioned daybeds and sun loungers.
Close by lies an outdoor eating area that's shaded by a wooden pergola.
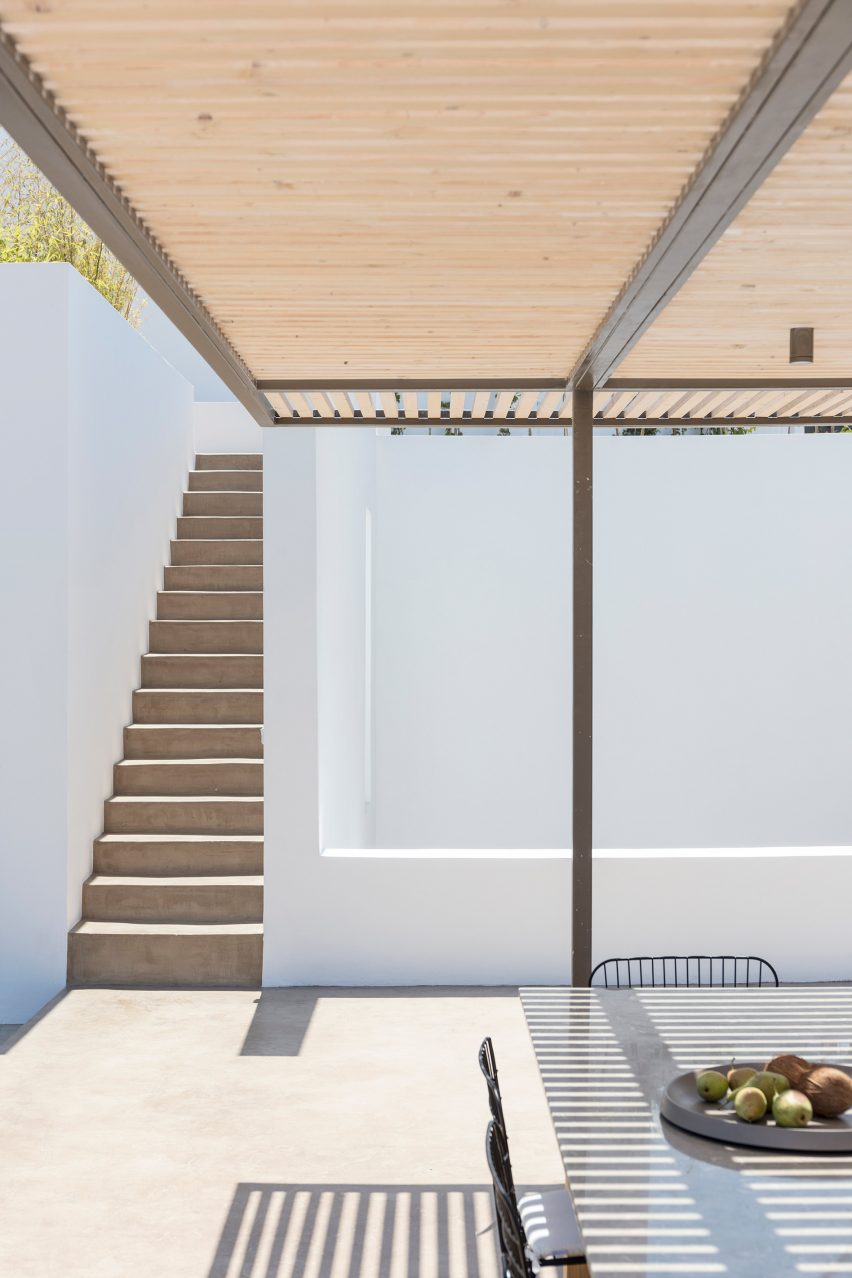
Three bedrooms are also located at this level, each featuring headboards crafted from white ceramic blocks printed with geometric shapes.
Bathrooms have been completed with natural stone basins and woven baskets that store extra linens.
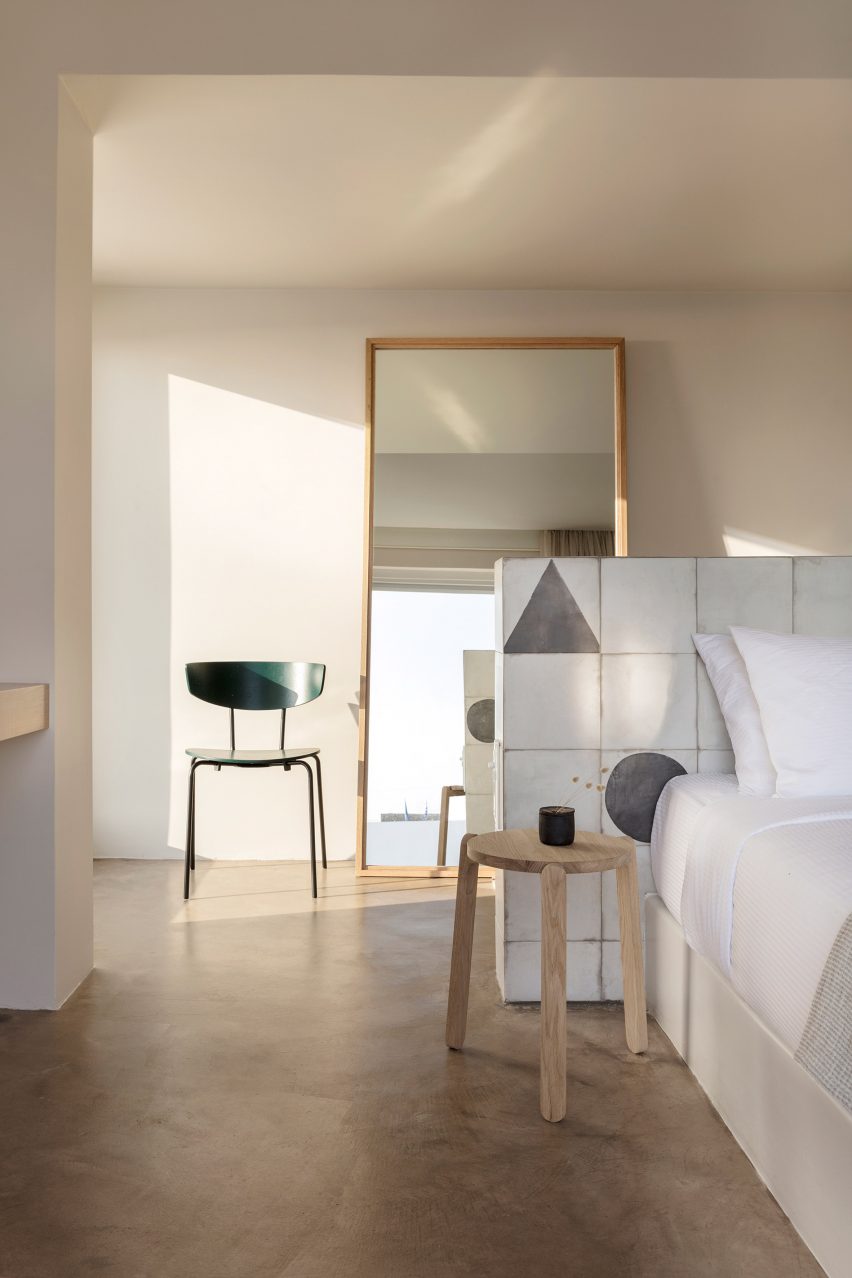
A plant-lined slope then runs down to an L-shaped basement level that contains a gym, spa-style room for massages and another two bedrooms.
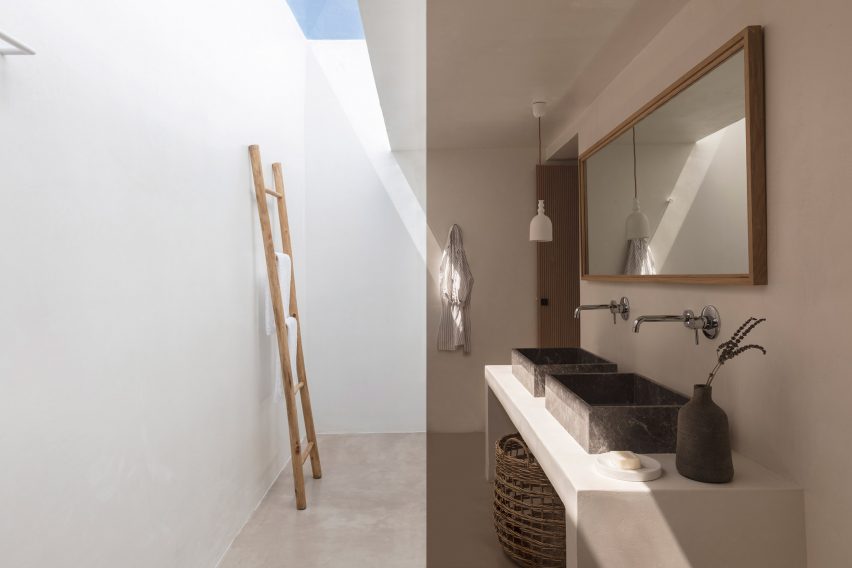
Summer Villa is one of several projects that Kapsimalis Architects has completed in Santorini, a destination which continues to attract millions of tourists year-round.
Last year the practice refurbished a holiday home in the village of Imerovigli, which boasts a series of cave-like living spaces, while in 2015 it erected a small block of apartments on the side of the island's Profitis Ilias mountain.
Photography is by Yiorgos Kordakis.