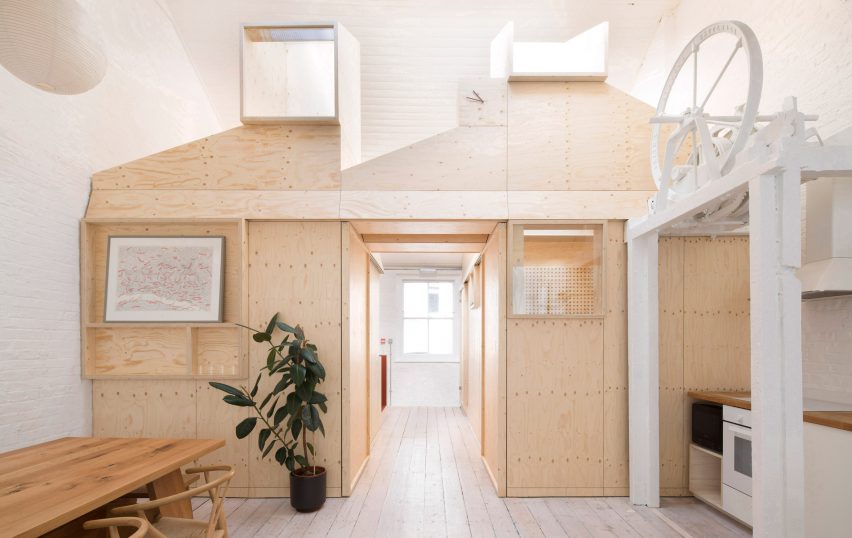A Victorian goods elevator and wooden clock tower both feature in the office of London recruitment agency Represent, designed by Alder Brisco in an old warehouse loft.
Studio Represent is a small office on the third floor of a late-19th-century warehouse in Farringdon, London.
It features a custom-built wooden interior that pays tribute to its industrial heritage, as well as a few physical remnants of the past. Architects Thom Brisco and James Alder describe it as an "attic of warm wooden curiosities".
Central to the design is a wooden structure that looks like two mini buildings, complete with windows, angular roofs and chimney-like skylights.
Thanks to a double-pitched roof overhead, this structure slots into one of two areas where the ceiling extends up to a height of five metres.
It contains two meeting rooms, arranged on opposite sides of a street-like passageway, plus toilet facilities and a small seating area.
These volumes were built by timber fabricator Constructive & Co using a prefabricated softwood frame and spruce-lined plywood panels. They subtly reference the mobile wooden stalls of Farringdon Road's former book market.
"Timber emerged from the project's earliest discussions as its central material, with Represent looking to create a warm and comfortable environment for its team to move into," explained Brisco.
"Together with Constructive and Co, we arranged the scheme as a cluster of wooden volumes," he told Dezeen.
"The method prioritised the use of renewable materials, created lightweight components to be manually lifted to the building's third floor, and ensured completion within the project's challenging four-week build."
As the two meeting rooms are mostly used for interviews, soundproofing was important, so the interiors of the two spaces are acoustically insulated with a lining of red linoleum. There are also perforated panels above to muffle sound.
The skylights on top ensure that plenty of natural light is drawn into these spaces, via existing rooflights above.
The minimal clock – a simple wooden cube with hands – sits alongside the skylights as a functional decoration. Shelves allow for the display of art and objects.
Aside from the wooden construction, the most noticeable element in the space is a large mechanical device – the remains of a goods elevator from when the building was first in use.
Built in 1883, the building's original tenant was the manufacturer of the Facile, a successor to the Penny Farthing bicycle.
The lift car is long gone, but the large pulley-wheel, gears and frame remain, and have been newly painted white.
The other half of the loft functions as a workspace, flooded with light from the street-facing windows. Here, Alder Brisco worked with carpentry studio Timber Workshop to design and build two large desks, each with enough room to seat eight people.
"Key to the original brief was the design and fabrication of two large bespoke desks," said Alder.
"Working through the construction detail with Timber Workshop, we composed the desk as a panel and tall beam dropped into slotted cruciform legs," he added.
"The depth of the beam and the dowelled connections are expressive of the desk's broad span and swift in-situ assembly."
The space also contains a small kitchen and lunch area where staff can take a break from their work.
The whole office is muted in tone, with white paint covering the original brick walls and whitening oil applied to the newly sanded pine floors. But there are occasional splashes of colour, from the vibrant blue on the desk surfaces to the rich red of the meeting room walls.
The same approach has been taken in the bathrooms, where white walls contrast with deep green tiles.
MDDM Studio has designed an office for a film production company in a repurposed 1950s fabric factory in Beijing, that has bold red and yellow furnishings to break up the otherwise white interior.
Main photography is by Agnese Sanvito. Model photography is by the architects.
Project credits:
Client: Represent Recruitment
Architect: Alder Brisco
Fabricator: Constructive & Co
Work desks: Timber Workshop

