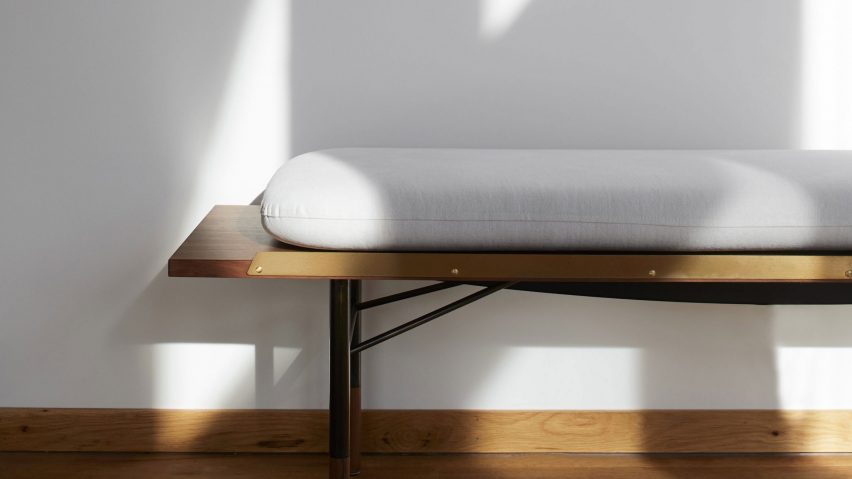New York interior designer Magdalena Keck has outfitted a holiday home in a Catskill Mountains development to create a "harmony" between Japanese minimalism, mid-century design and American crafts.
Created as a weekend getaway for a family that lives in New York City, the 3,000-square-foot (278-square-metre) house is set between woods and a meadow, and complete with a patio and pool.
Magdalena Keck's Manhattan studio designed the interiors of the gabled, glass-fronted house to evoke the site's natural charm, as well as draw on the Japanese and American backgrounds of the homeowners.
"The mid-century movement at its origin is greatly influenced by the Japanese tradition of appreciation for natural materials and their genuine forms as well as respect for the surrounding natural and built environments," Keck said.
Wooden floors, white oak and aspen wall cladding, and dark wood trim provide the backdrop for the various furnishings and fixtures.
New pieces selected by Keck tie in closely with these details. Hardware and fixtures come in either unlacquered brass and bronze to further add to the cohesive aesthetic.
A host of custom woodwork and storage solutions are integrated within the wood-clad walls. These include closets, a desk, and shelves, as well as a pantry and storage for laundry.
"The house is a harmony of American craftsmanship, Japanese philosophy, and bringing out and enjoying the inherent character of natural materials through site-specific architectural woodwork and furniture designed by our studio," Keck said.
Local furniture makers were used to bring American craftsmanship into the project. A platform bed and coffee table by Chadhaus, a credenza by WS Woodworking, and a bunk bed round out the custom pieces.
"We are thrilled to support our local design and craftsmanship community, to engage sustainable materials and practices, and to be able to find richness and pleasure in essential things," said Keck.
Other American studios that collaborated with Keck include Michael Robins, Allied Maker, Samuel Moyer and Julianne Ahn.
Danish mid-century designs also feature abundantly including a black leather Hans Wegner CH163 sofa in the open-plan kitchen, dining and living room. A Wegner CH53 stools in white oak and rope, and Finn Juhl dining table and chairs are among other Scandinavian designs.
Wooden slats are used to section off another sitting area on this level, anchored by a large white sofa and woven mats sourced from Tokyo. Rust-hued pieces add colour here, along with a Japan chair and footrest by Finn Juhl upholstered in auburn wool felt.
Keck designed a low, white oak table and mahogany cabinet for the space. Rounding out the decor is Japanese pottery, flowers and Butoh graphite drawings by Morgan O'Hara.
"The design is equally driven by my fascination with the abundant beauty and balance found in nature, especially given the setting and purpose of the house, as well as the passion I have to dive deep, take apart and put back together," Keck said.
The house is part of a new community of 26 dwellings by Lang Architecture and LD Co, called Hudson Woods. It is complete with three minimally furnished bedrooms, a lawn, patio and outdoor pool. A work shed and guesthouse will be added later.
About two-and-a-half hours drive north of New York City, the Catskills region is a popular getaway destination for those who live in the city. Other residential projects here are a gabled home and art studio, a concrete block home and an elevated, cedar-clad house. Hotels include Eastwind and Scribner's Catskill Lodge.
In addition to this house, Keck has also designed a stark white home in the Four Seasons Residences in downtown Manhattan.
Photography is by Jeff Cate.

