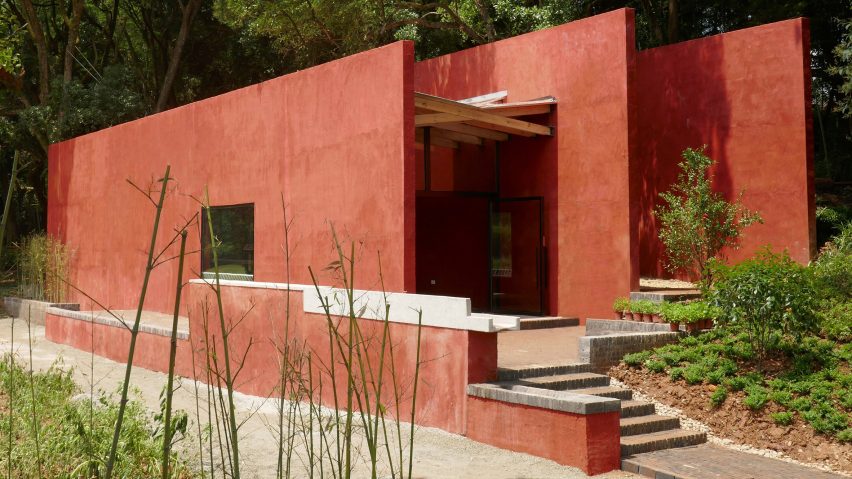Kids that attend The Walls teaching restaurant in Xiamutang, China, are invited to take part in cooking courses where they pick, prepare and eat produce from nearby fields.
Built by The Scarcity and Creativity Studio and Tianjin University School of Architecture, the linear building nestles within a grove of camphor trees on a steep, narrow site on the village's outskirts.
The teaching restaurant comprises five red walls that slot into the contours of the site, and enclose a storeroom, kitchen, and dining room.
Children are invited to explore the surrounding agricultural fields for produce, before bringing it back to the restaurant to prepare it.
The Walls is one of the winning designs for an international competition that invited architects to design and build installations for children across rural China, with the aim of encouraging tourism and reviving village economies after years of out migration.
"China's explosive growth has been fuelled by a large rural to urban migration which has left large parts of the countryside depopulated," explained AHO.
"At present China is losing around 300 rural villages per day and the Chinese government is looking for rural development models capable of preserving rural life, considered the foundation of traditional Chinese culture and values," it continued.
"Growing affluence allows an increasing number of Chinese to take holidays and travel within China. Rural villages that are attractive and offer good facilities can hope to find new sources of income from tourism."
Each of the teaching restaurant's walls is built from hollow concrete blocks with reinforced concrete columns inside, and rendered with a distinctive red colour symbolic of happiness in Chinese culture and "ubiquitous in historic Chinese buildings".
Openable glass panels slot in between them at either end, designed by the architects to blur the boundary with the outside. In the kitchen, this leads out to a small gravel-lined courtyard with a tree.
Throughout The Walls, floors are made from reinforced concrete slabs and ceilings are characterised by crosses of timber that support the roof and skylights that run the length of the building. These materials were all sourced from local suppliers.
Finishing touches include a statement 9.5-metre-long dining table, which was made by the team from a fallen tree found on site. The gaps of the trunk were filled with a reinforced concrete.
The kitchen units are also bespoke, made from a thin reinforced concrete slab with storage units tucked underneath.
Other buildings on Dezeen that host cooking classes include a cookery school by Pedevilla Architects' that is lined with perforated timber panels, and another by Belzberg Architects in Mexico City with board-marked concrete walls.

