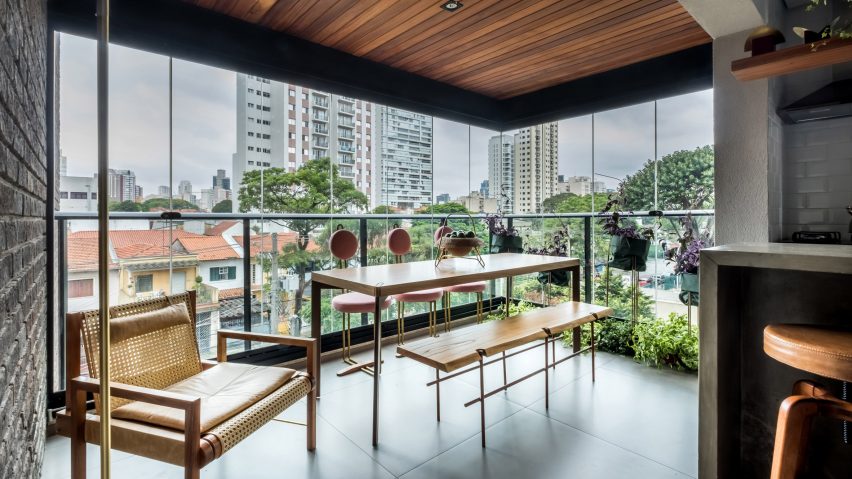Brazilian studios Rua 141 and Zalc Architecture turned an outdoor terrace into a glazed dining room while renovating this São Paulo apartment.
Encompassing 70 square metres, the AK Apartment was designed for a 30-year-old woman who loves entertaining friends. The dwelling contains a bedroom, an office and two bathrooms, along with an open-plan area for cooking, dining and lounging.
Local firms Rua 141 and Zalc Architecture collaborated on the renovation project, seeking to create a "graceful space with handmade materials and pastel tones".
A key goal was to create a generous social area within the apartment. In response, the team converted an outdoor terrace into an enclosed space that serves as the dining room.
The eating area is furnished with a wooden table, a bench and pale pink chairs. Glazed walls provide views of the city's Baixo Pinheiro district, a trendy area dotted with trees.
A focal point within the apartment is a large, ceiling-height wood shelving system in the living room. Filled with books, plants and objects by Brazilian designers, the unit provides ample space for storage. It also helps create a space "full of life and personality".
Fronting the library unit is a slender area for lounging, fitted with a plush, silvery sofa, a striped rug and a small, circular table. A flat-screen television is affixed to an opposing wall. Also hung from the wall are concrete shelves that stretch from the entryway to the kitchen, where one shelf melds with a concrete counter.
In addition to concrete countertops, the kitchen features cabinetry and flooring in different shades of blue – a colour used liberally throughout the dwelling. The cabinets have shell-shaped finger pulls, a type of hardware that was popular in the 1950s.
"In this project, it gains a re-reading with the vibrant blue tone and composition with the contemporary 'hydraulic' tiles," the designers said.
To provide more kitchen storage while maintaining a sense of openness, the team hung open, wooden shelves from the ceiling. Verdant plants spill over the edges of the top shelf – one of the many uses of foliage within the apartment.
In the home's private areas, the team employed colours and textures found in the public zone. A bathroom has cement walls, pale blue flooring and a wooden vanity. The bedroom features a headboard and nightstands made of peroba wood, along with table lamps by Kiokawa Design.
Other apartments in São Paulo include a dwelling by NJ+ that features a kitchen concealed behind white latticework, and an overhauled unit by Pascali Semerdjian Arquitetos that has a semi-circular library to house an extensive book collection.
Photography is by Nathalie Artaxo.

