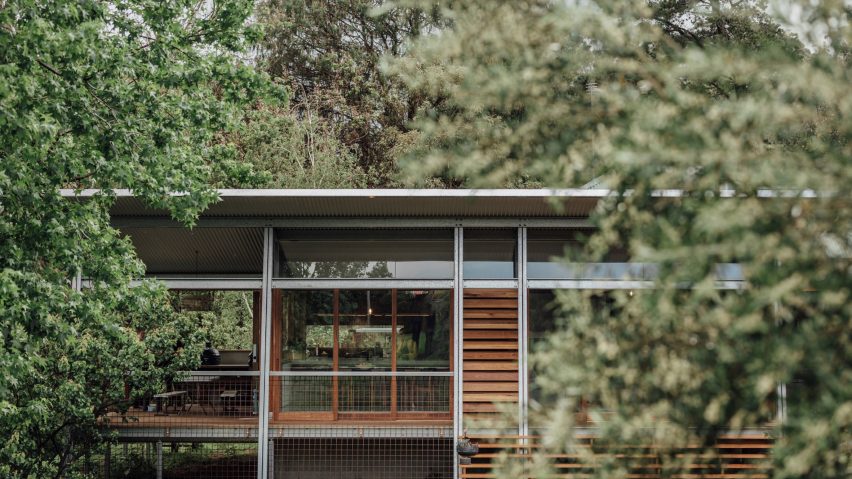Takt Studio has added an extension with a steel exoskeleton and sloping roof to a 1950s brick bungalow in the foothills of the Illawarra mountains in Australia.
Called Exoskeleton House, the extension has a timber frame which is encased in a steel-frame shell. It abuts the north side of the original house, where it has views of the surrounding cliffs.
The overhanging steel frame shelters a veranda and deck area. Where the roof slopes downwards towards the main house, the slim gap between it and the timber box has been closed with glazing, creating clerestory lighting.
The house has been longlisted for a Dezeen Award 2019 in the residential rebirth category.
Inside, finishes have made use of recovered wood, such as door joinery taken from defunct houses nearby, and the dark wood of the timber frame has been contrasted with a concrete floor.
In plan, the new pavilion structure is slightly offset from the original house. The entrance leads to a central area with access to both the extension's new living area and the lounge of the original home.
"The link between the old and new was taken as an opportunity for a formal axis and circulation through the home," said Takt Studio.
The original brick house remains divided into separate bedrooms, but the extension has been opened up to create a single large living, kitchen and dining space, wrapped by an area of decking with a barbecue and small vegetable garden.
"The existing house has been rejuvenated and echoes of the past permeate the house, such as the curved hall cupboard reminiscent of a similar feature found there originally," added the studio.
Based in New South Wales, Takt Studio was founded by Brent Dunn and Katharina Hendel.
A similar approach of creating a double skin or "exoskeleton" was used by Lovell Burton for their Springhill House in Australia, which features a sheltered wooden veranda around its perimeter.
Photography is by Shantanu Starick, unless stated.
Project credits:
Builder: Jason Miles Builder
Engineering: Geoffrey Pryke
Joinery: Jason Miles Builder
Windows and doors: AHJ Architectural Hardwood Joinery

