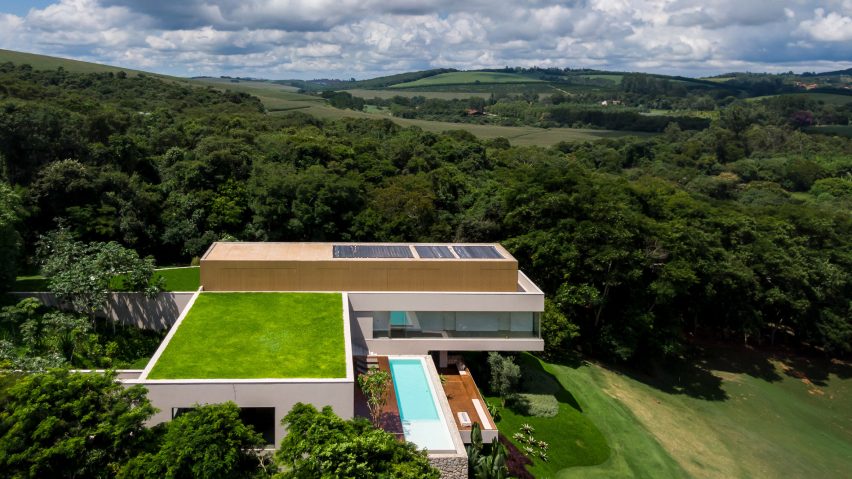The residents of this house in São Paulo, designed by local architecture firm Studio Arthur Casas, can bathe in a cantilevered swimming pool and play golf on the roof.
NVD House by Studio Arthur Casas is a three-storey home in the Brazilian city's luxury golf course community, Quinta da Baroneza, which also contains lakes, forests, an equestrian centre and Brazil's Atibaia River.
A grass roof covers over the series of L- and T-shaped volumes clad in stone, glass and wood-like aluminium that make up the 1,277-square-metre residence.
Arranged together, the geometric volumes form cantilevers and lookout points across the residence, including private terraces, gardens, a rooftop that serves as a golf course, and an elevated swimming pool wrapped in pale stones.
"Placed in a land with a native forest surrounding it in the interior of São Paulo, the project has the house's programme distributed in a dynamic mix of volumes with great spans and cantilevers," said Studio Arthur Casas.
The studio designed NVD House as a weekend residence for a couple with their three children. The aim was to take "advantage of the maximum integration between the ambiences and of the amplitude of the spaces".
The house includes a master suite, office and three children's bedrooms with en-suite bathrooms on its top floor. Private balconies have glass railings, and the L-shaped volume is clad in a wood-like aluminium skin.
Below, on the middle level, is a cross-shaped floor that features an open-plan dining room and living room, complete with a fireplace. This floor is topped with the green roof.
"This volume stands out as it detaches from the house in a great cantilever, structural challenge solved by prestressed beams," said Studio Arthus Casas.
"Its green roof efficiently integrates home and landscape, working as a sustainable solution for thermal balance."
Also on the middle level is a spacious covered outdoor living room with numerous sitting areas and a barbecue pit. It joins a wooden deck and the pool. Completing the ground floor is a four-car garage, bedrooms, a smaller sitting room, kitchen and a dining room with a glass wall.
The lowest level has service areas, another kitchen, bedroom, sauna and spa. It is L-shape and wrapped in granite rock.
White floors, wood accents walls and ceilings, and a variety of contemporary and modernist furniture pieces decorate NVD House. Many pieces are in white, cream and tan tones, and decor was done by Noura Van Dijk.
NVD House joins a number of other residences in São Paulo, including Casa Neblina by FGMF Arquitetos, Residencia Cidade Jardim by Perkins + Will, a low-slung concrete house also with a grass roof and a residence by FCstudio with pivoting walls.
Founded in 1999, Studio Arthur Casas is led by Arthur Casas Mattos. Other house designs by the studio are a mountainside residence in Rio de Janeiro, a linear house flanked by a pool and golf course and a prefabricated dwelling designed with SysHaus.
Photography is by Fernando Guerra.
Project credits:
Project team: Arthur Casas, Ana Beatriz Braga, Alessandra Mattar, Alexandra Kayat, Eduardo Mikowski, Debora Brasil, Pedro Brito
Contractor: CPA
Consultants: Orsini (landscape), Mingrone (lighting), Benedicts (structure), Ecoclima (air conditioning), E-light (automation), Zamaro (facilities)
Suppliers: Neogran (granite flooring), Technolimp (granite flooring cleaning and treatment), Viametal (aluminium framing), Plancus (wooden doors), Luizinho Pedras (external walls coverage), Ecoclima (air conditioning), Neobambu (bamboo flooring), Spas Versati (spa)
Interior design: Noura Van Dijk
Landscape design: Luis Carlos Orsini

