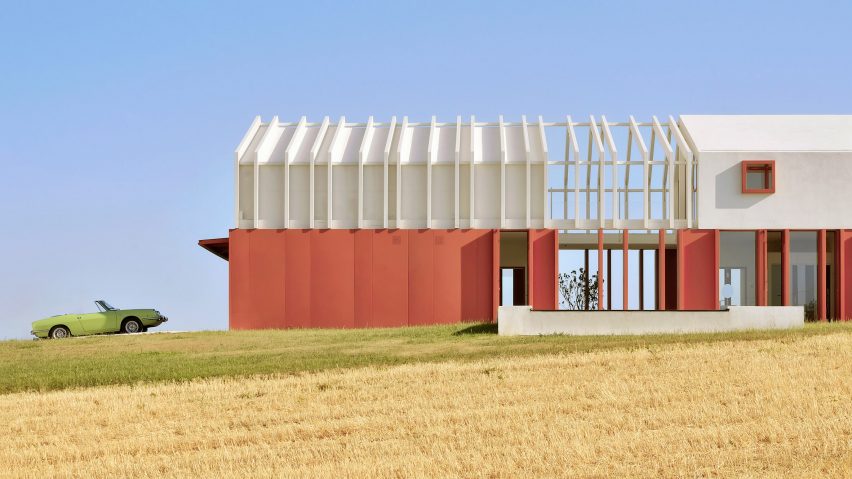
Simone Subissati Architects creates linear Italian country home
A fragmented frame disrupts the linear form of this Italian house in Le Marche, which Simone Subissati Architects has designed to immerse its occupants in the landscape.
Named Casa di Confine, which translates as Border Crossing House, it was built by Simone Subissati Architects for a family that wanted a dwelling in "an open, panoramic area that is as far away from other homes as possible".
Its form takes its cues from the linear stone farmhouses dotted throughout in the region, but with a more contemporary and permeable facade to blur the boundary between private space and nature.
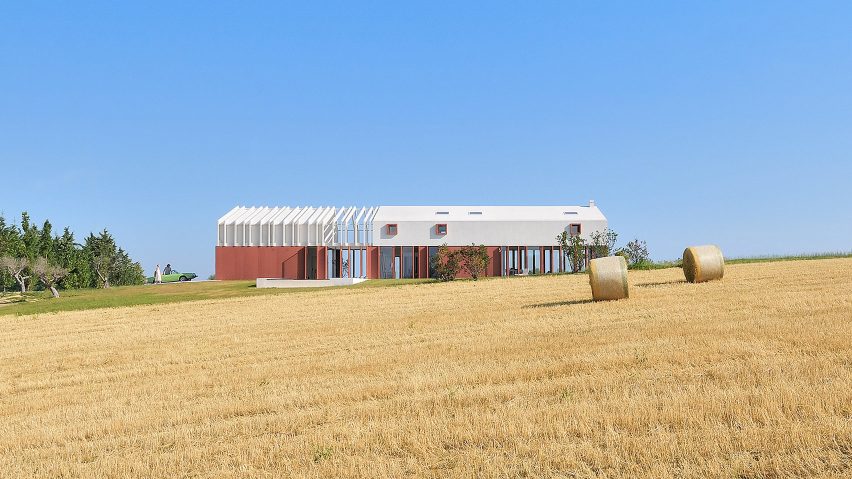
"The long and narrow building can be crossed visually and physically at several points," explained Simone Subissati.
"There is no fence to demarcate the private property," he continued. "The attempt is to break the border, without following the protocol for which the private housing space is split up from farm work."
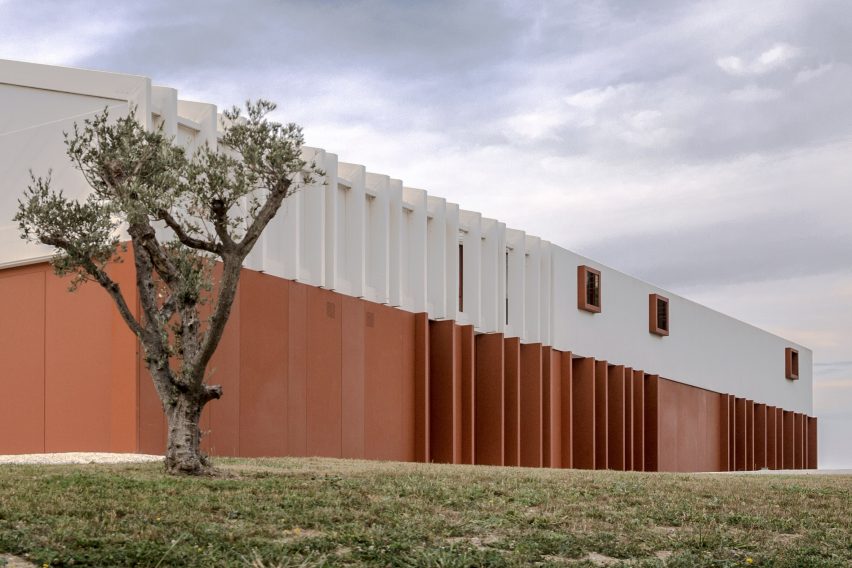
Casa di Confine, which has been longlisted for a Dezeen Award 2019, comprises two storeys with contrasting external finishes to help accentuate its linear form.
The ground floor has a more solid finish, wrapped in varnished red iron panels to evoke the aesthetic of farm buildings and infrastructure found throughout La Marche.
Meanwhile, the first floor is finished with a white "self-cleaning plaster", which is designed to look as though the house is floating above the landscape. It is punctured by red square windows that are designed as kaleidoscopic viewfinders.
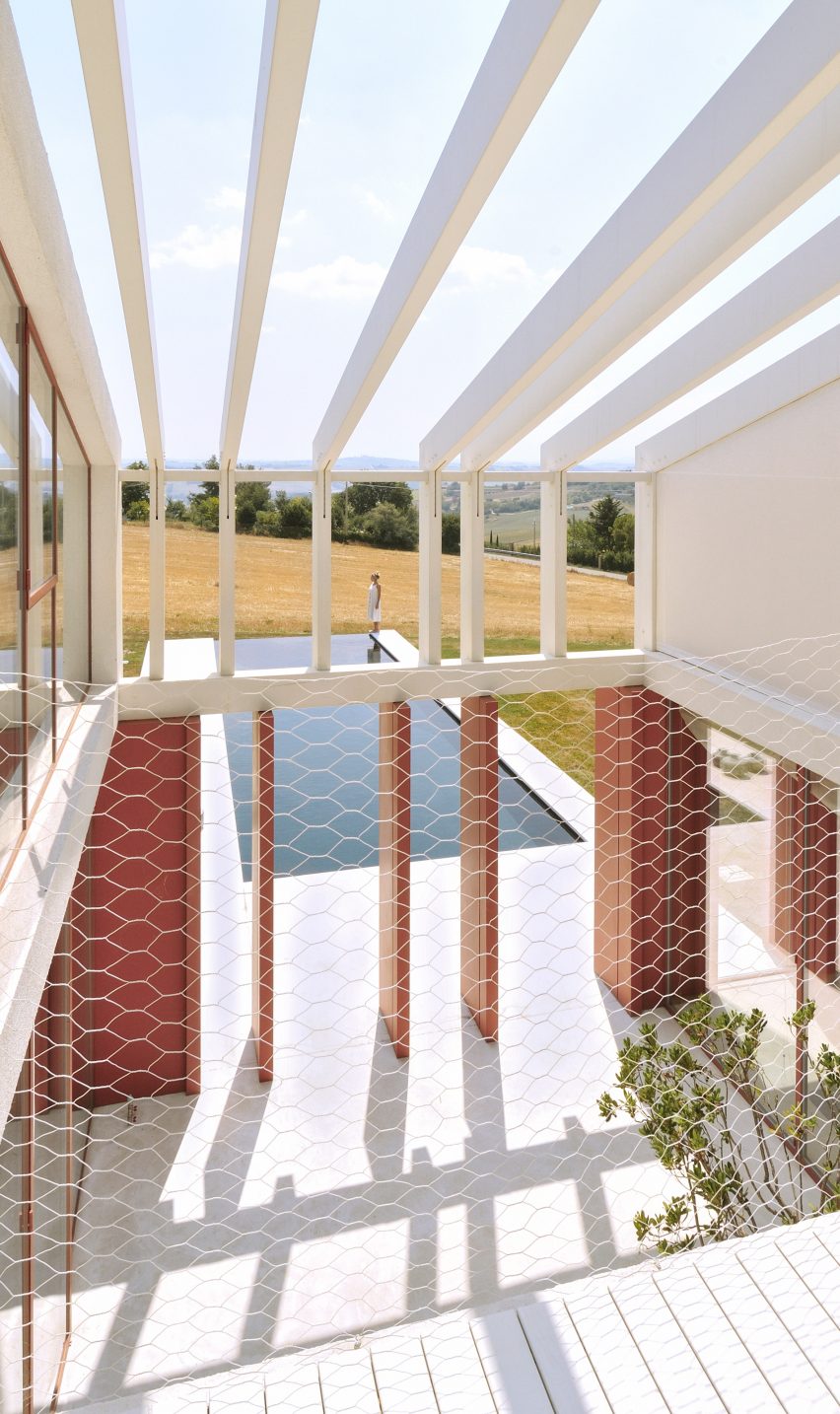
The facade's opening at the centre of the house leads into a double-height entrance courtyard. This is flanked by the garage on one site and the living areas on the other.
A corridor leads to a large, double-height living room at the end of the house, around which the house's frame is also fractured to provide the family with panoramic views.
Above, a balcony runs the length of the house to provide views down to the ground floor and provides access to a master bedroom, small living room and a second bathroom.
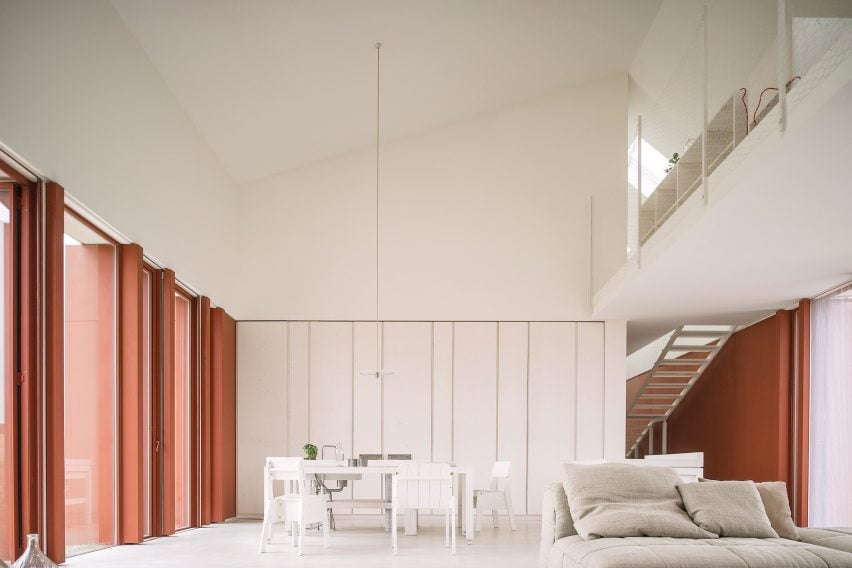
Like its exterior, Casa di Confine's interior finishes are all designed to evoke the building's rural surroundings and buildings.
White chicken wire encloses the first floor balcony, while the majority furnishings are minimal and made from white ash wood, pinewood or concrete.
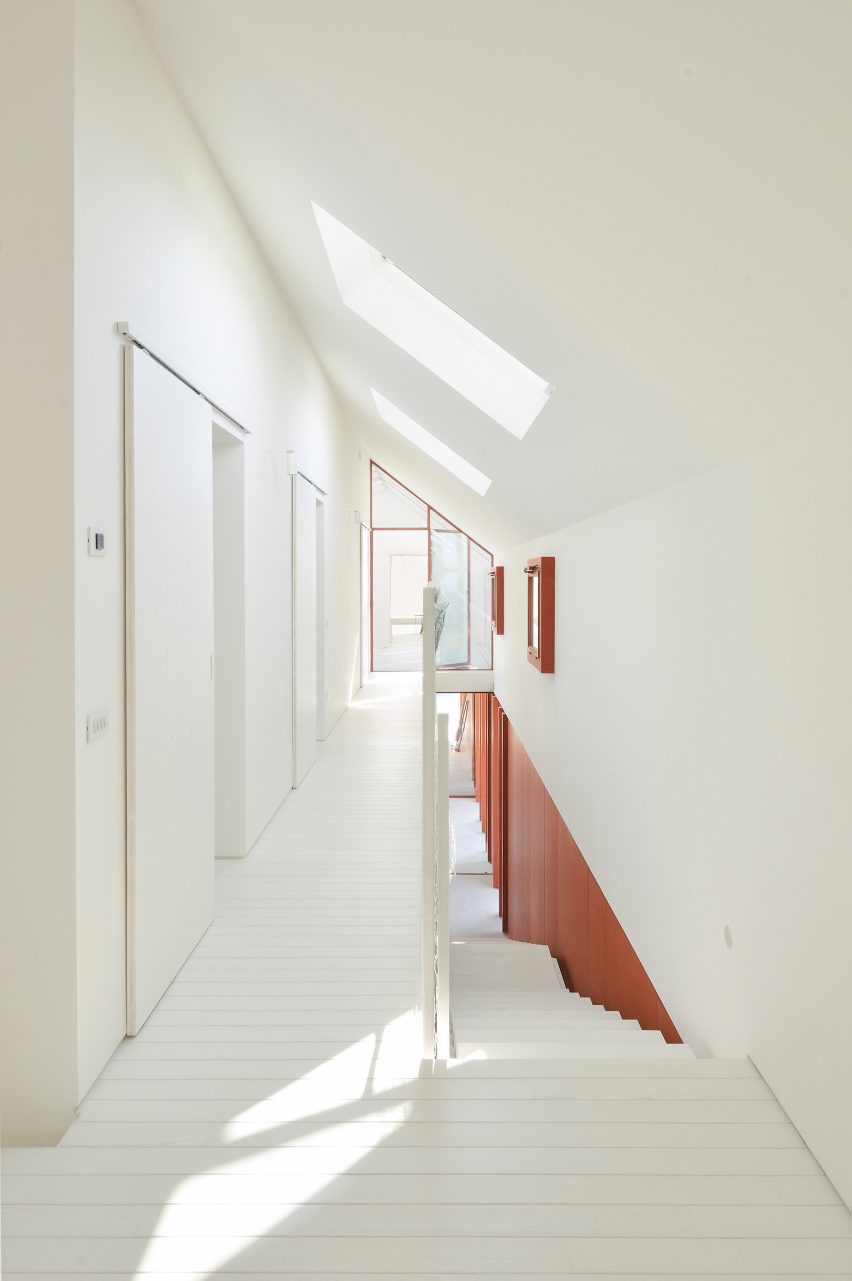
"The purpose was to avoid the contemporary language made of bright, luxury labels and design of contemporary fashion," explained the studio.
"Searching for an authenticity, like an inherited space. No luxury which belongs to home of the farming tradition. "
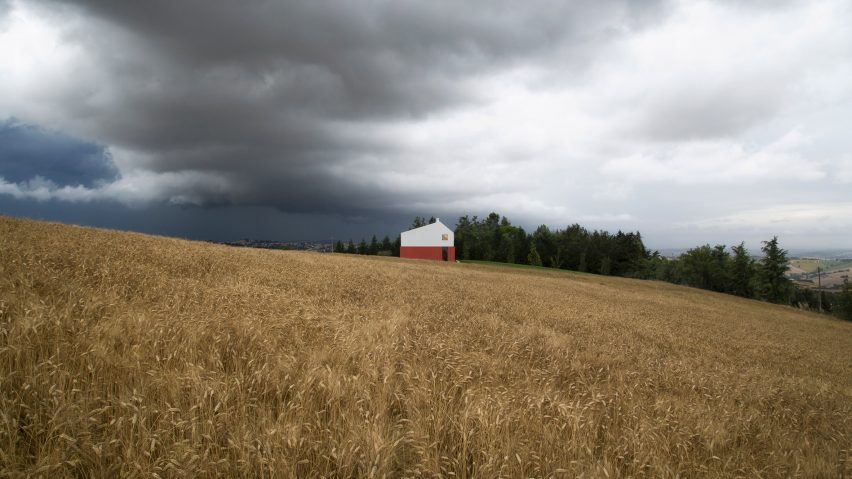
Outside, Casa di ConFine is complete with a pool, which is positioned at the point where the building opens on both sides. This is designed so when the family are swimming they can see the entire landscape.
Simone Subissati Architects is the eponymous studio of Italian architect Simone Subissati, founded in Ancona in 2001.
Its completion of Casa di Confine follows several other newly finished houses in rural Italy, including Di Gregorio Associati's residence that is enveloped by planted concrete pergolas and a hilltop dwelling by GGA Architects that combines traditional exterior finishes with contemporary detailing.
Photography is by Magi Galluzzi.