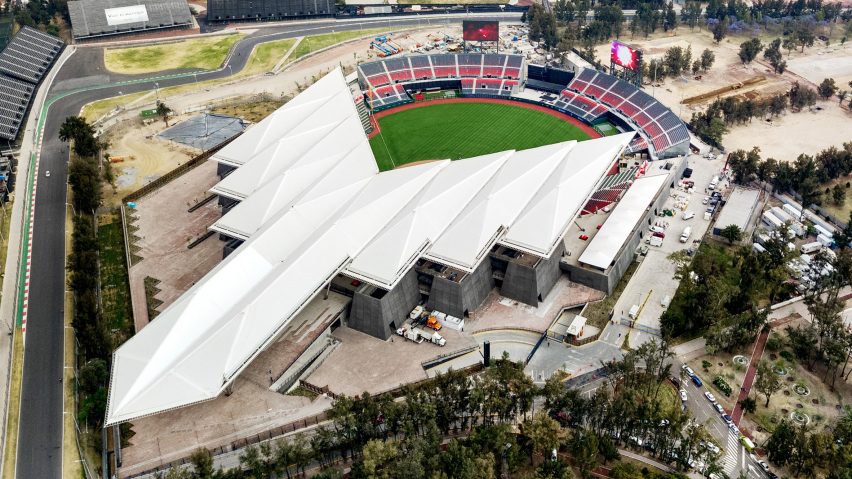
Angular white roof covers Mexico City baseball stadium by FGP Atelier and Taller ADG
Eight gabled forms jut out over the stands of this Mexico City baseball stadium, which Mexican architects Francisco Gonzalez Pulido and Alonso de Garay designed for local team Los Diablos Rojos.
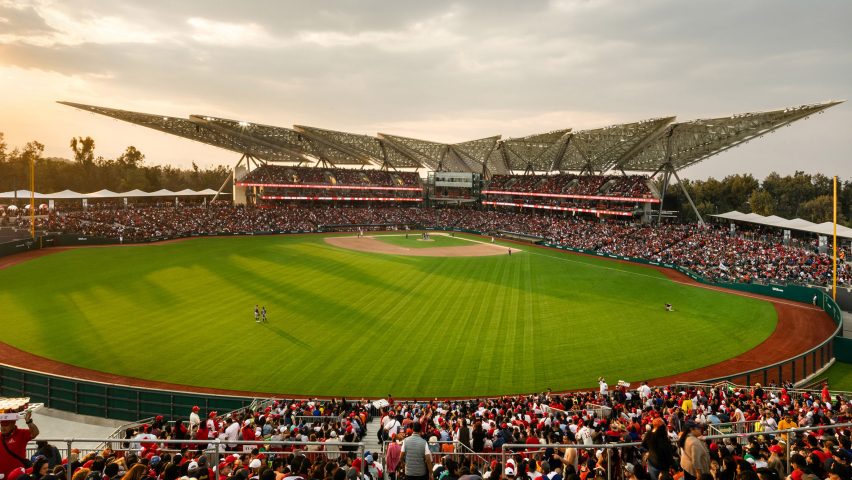
Chicago studio FGP Atelier led by Gonzalez Pulido collaborated with Taller ADG led by Alonso de Garay to complete the facility for the Los Diablos Rojos sports team. It is called the Alfredo Harp Helú Stadium, after the team's owner Harp Helú.
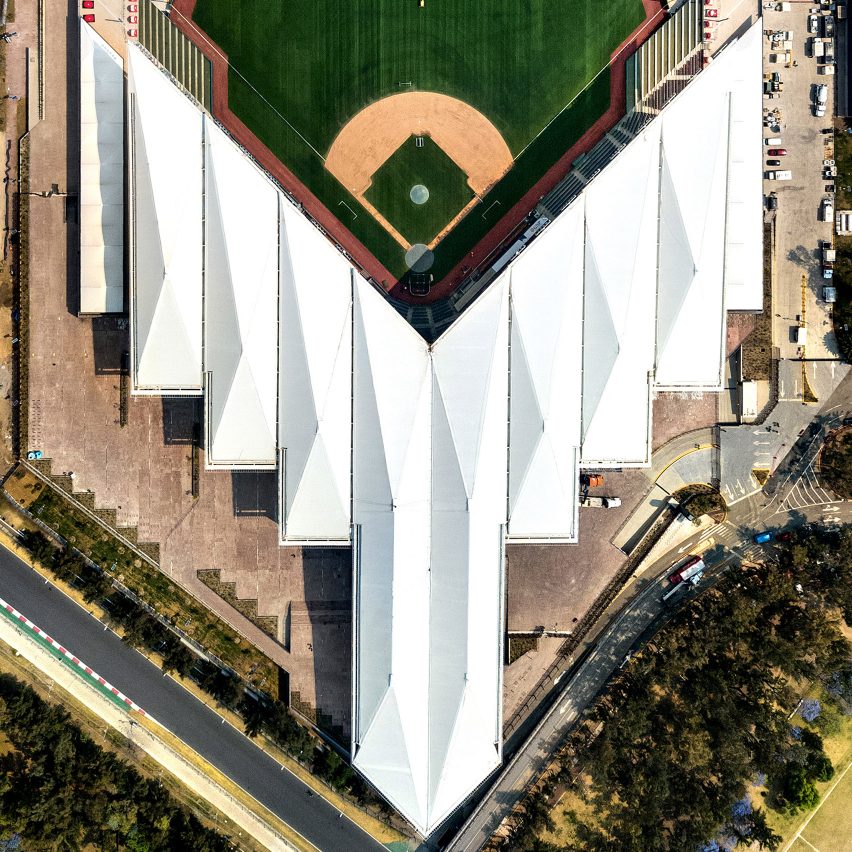
Gonzalez Pulido oversaw the design of the sports complex's roof, using angular forms that are meant to evoke the baseball team's trident logo.
Cantilevered canopies cover 11,500 of the seats, which are laid out on two sides of the baseball diamond behind the batter. The other two sides contain 8,500 seats that are left exposed to the elements.
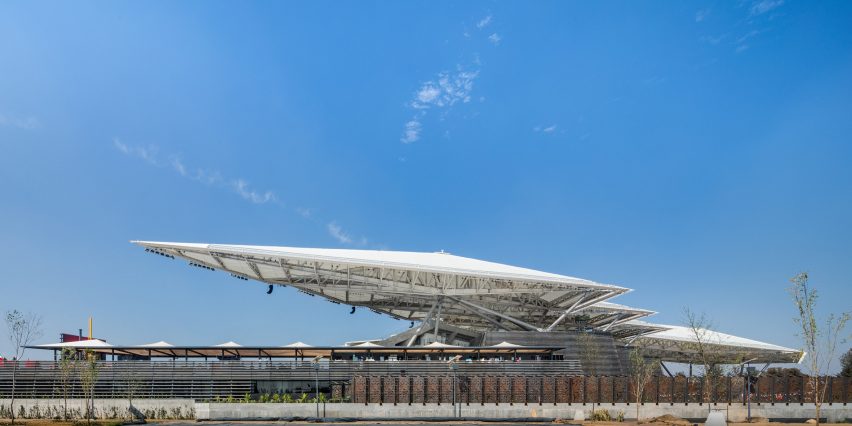
"The roof is meant to become an iconic symbol of the great city of Mexico," said Gonzalez Pulido.
The gabled forms are built of large steel trusses that hold sheets of polytetrafluoroethylene (PTFE) – a synthetic material that is waterproof and slightly translucent – taut. Their slopes are used to gather rainwater runoff in the deep cracks, which is processed and reused on site.
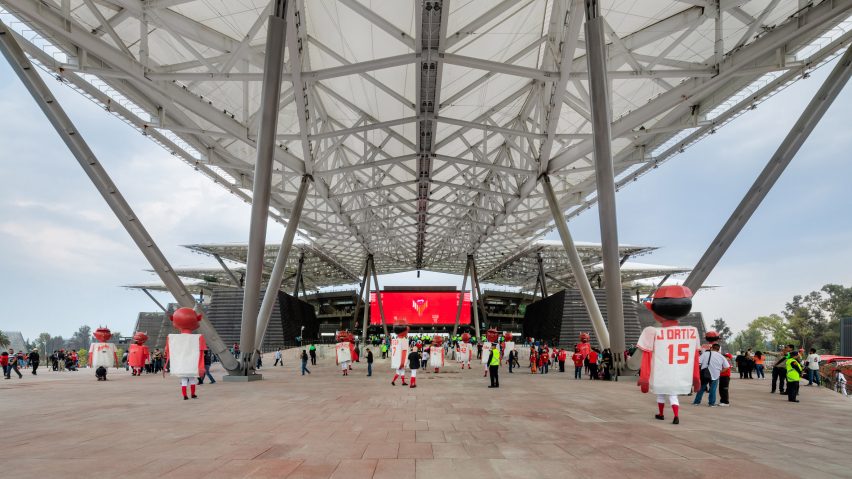
Los Diablos Rojos' stadium is located within the Magdalena Mixhuca sports complex, which was originally built for Mexico City's 1968 Olympics, and now serves as a public venue for athletic and cultural events.
Gonzalez Pulido and de Garay worked together to complete the stadium's main public spaces.
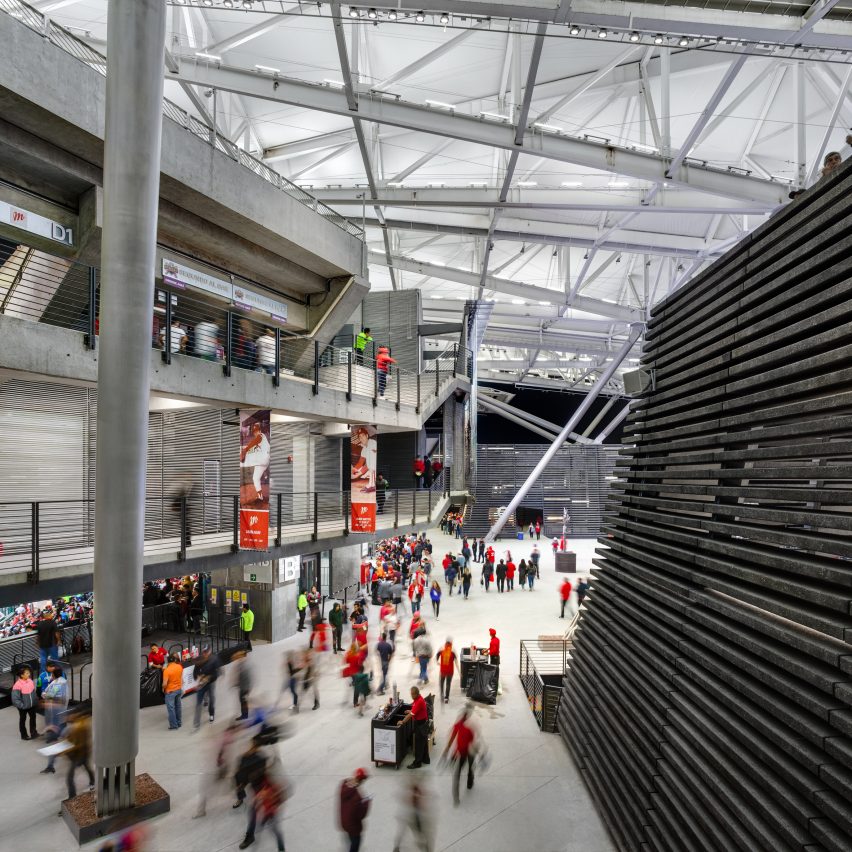
The plaza is delineated by six truncated pyramids that house auxiliary spaces and support the roof's heavy structure. Traditional Mexican architecture influenced the design of these plinths, which are clad in prefabricated concrete panels that incorporate local volcanic stone.
"The procession from the stadium's grounds into the ballpark is reminiscent of entering an ancient Mesoamerican temple," said the studios.
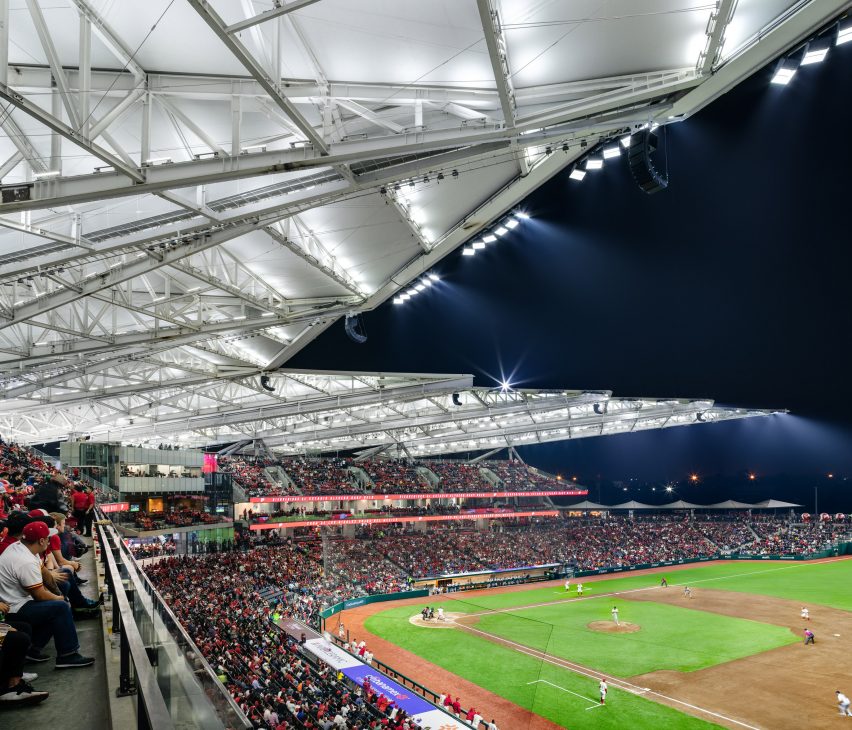
"Successful spaces in Mexico encourage strong social engagement, incorporate Mexican traditions, and respect for existing natural conditions," they added.
Other public amenities surrounding the main stadium include an outdoor market, batting cages, and an organic garden. "The ultimate goal is the realisation of a great public arena, where the open space is as important as the built space," said the architects.
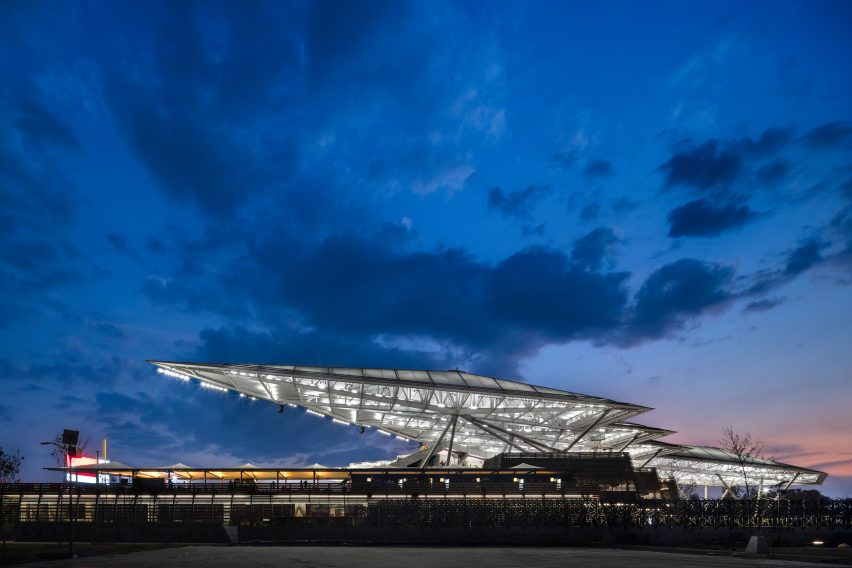
The Alfredo Harp Helú Stadium was completed earlier in 2019 and inaugurated in April, five years after the start of construction.
Earlier this year, architecture firm BIG unveiled its design for a new baseball stadium in Oakland, California.
Photography is by Rafael Gamo.
Project credits:
Local Architect: Alonso de Garay (Taller ADG, Mexico City)
Client: Alfredo Harp Helú
Structural consultant: Werner Sobek (Roland Bechmann, Stephen Hagenmayer, Andreas Hoier, Thomas Winterstetter)
Sports consultant: Populous (David Bower, Mike Sabatini, David Lizarraga)
Concrete and steel structure: Tollan (Mexico)
Roof: Dunn Lightweight Architecture (Mexico)
MEP: Aldesa (Spain)
Special equipment, voice and data: Logen (Mexico)
Masonry and finishes: Zersor (Mexico)
Seating: Euro Seating (Spain)
Playing field: Prodisa (Mexico)
Pyramid precast skin: Fapresa