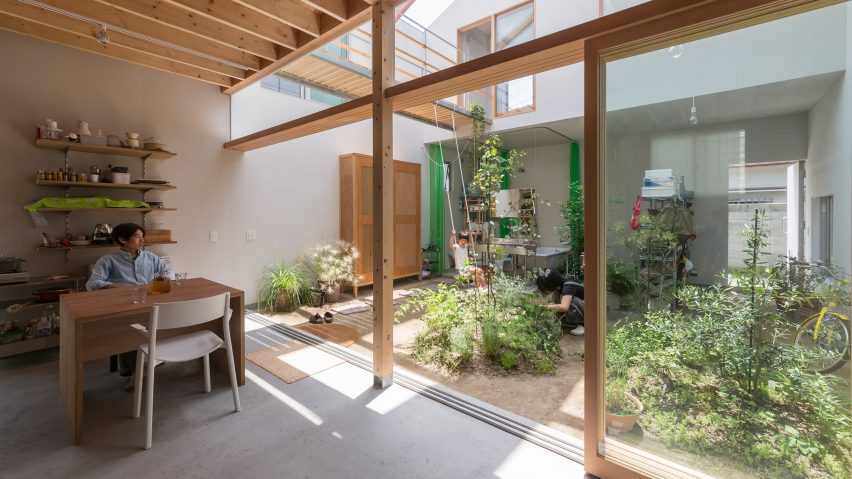A simple gabled form clad in corrugated metal encloses a porous series of internal and exterior spaces at this house near Tsukimiyama Station in Kobe by Tato Architects.
Tato Architects designed the home in Kobe, Japan, around a large covered courtyard, which divides living spaces from a bathroom annex. Rather than make strict distinctions between these three elements they have been designed to merge together.
At the centre of the home the covered courtyard acts as an "inner garden", while outside an "outer courtyard" has been sandwiched between the new house and its neighbours.
Tato Architects' founder Yo Shimada designed the house to merge the interior with the gardens. To create the form he recalled visiting a house while studying at university that featured a courtyard that had simply been patted down and left to grow.
"The design made it difficult to decide where the garden ended and the interior began," said Shimada.
Informed by this idea, the architecture studio describe the home's outdoor spaces as areas which can be "inside or outside depending on the furniture".
"By distributing the rectangular planes on the L-shaped site, we positioned the living space between the outer courtyard, which has the character of an inner courtyard surrounded by neighbouring buildings, and the inner garden," explained the studio.
To the northern end of the site, the living, kitchen and dining space occupies the ground floor of the home, while at the southern end sits the small bathroom.
In between, an outhouse-like toilet sits in a wooden wardrobe.
Both of the blocks are designed to have a porous relationship to the inner garden.
In the living block, a large glazed sliding door sits in a light wooden frame, and the bathroom annex can be open or closed with a simple green curtain.
Above, the bedrooms sit atop the living, kitchen and dining space, while a workspace and second toilet is above the lower bathroom.
Both halves of the upper level overlook the inner garden, and are connected by a thin wooden bridge which runs above it, from which a swing has been hung.
Externally, the home takes the form of a simple gabled form clad with corrugated metal sheets, with one half of the roof replaced with glass to bring light into the courtyard.
The idea of creating an inner garden is one Tato Architects also explored at House in Itami, which Shimada said has a similar character to this house.
Photography is by Shinkenchiku Sha.
Project credits:
Architect: Tato Architects/Yo Shimada
Team: Yo Shimada, Takeshi Oka, Takeo Watanabe
Structure: Takashi Manda Structural Design
Planting: COCA-Z Tatsuya Kokaji
Construction: Vico

