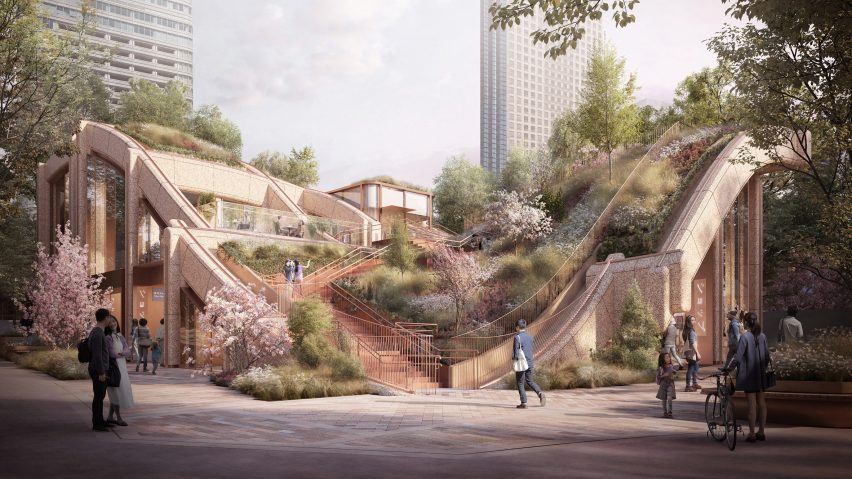
Heatherwick Studio reveals designs for "gigantic planted pergola" in Tokyo
Construction has begun on the Toranomon-Azabudai district in central Tokyo, where Japan's tallest skyscraper will sit alongside buildings and a landscaped pergola designed by Heatherwick Studio.
Heatherwick Studio designed the public realm and numerous low-rise blocks for the development within the Minato ward of Tokyo based on the idea of creating a giant plant-filled pergola.
"As many new developments around the world can be harsh and sterile we wondered if we could provide a more human-centred alternative by integrating surprisingly intense quantities of planting and greenery," said Thomas Heatherwick, founder of Heatherwick Studio.
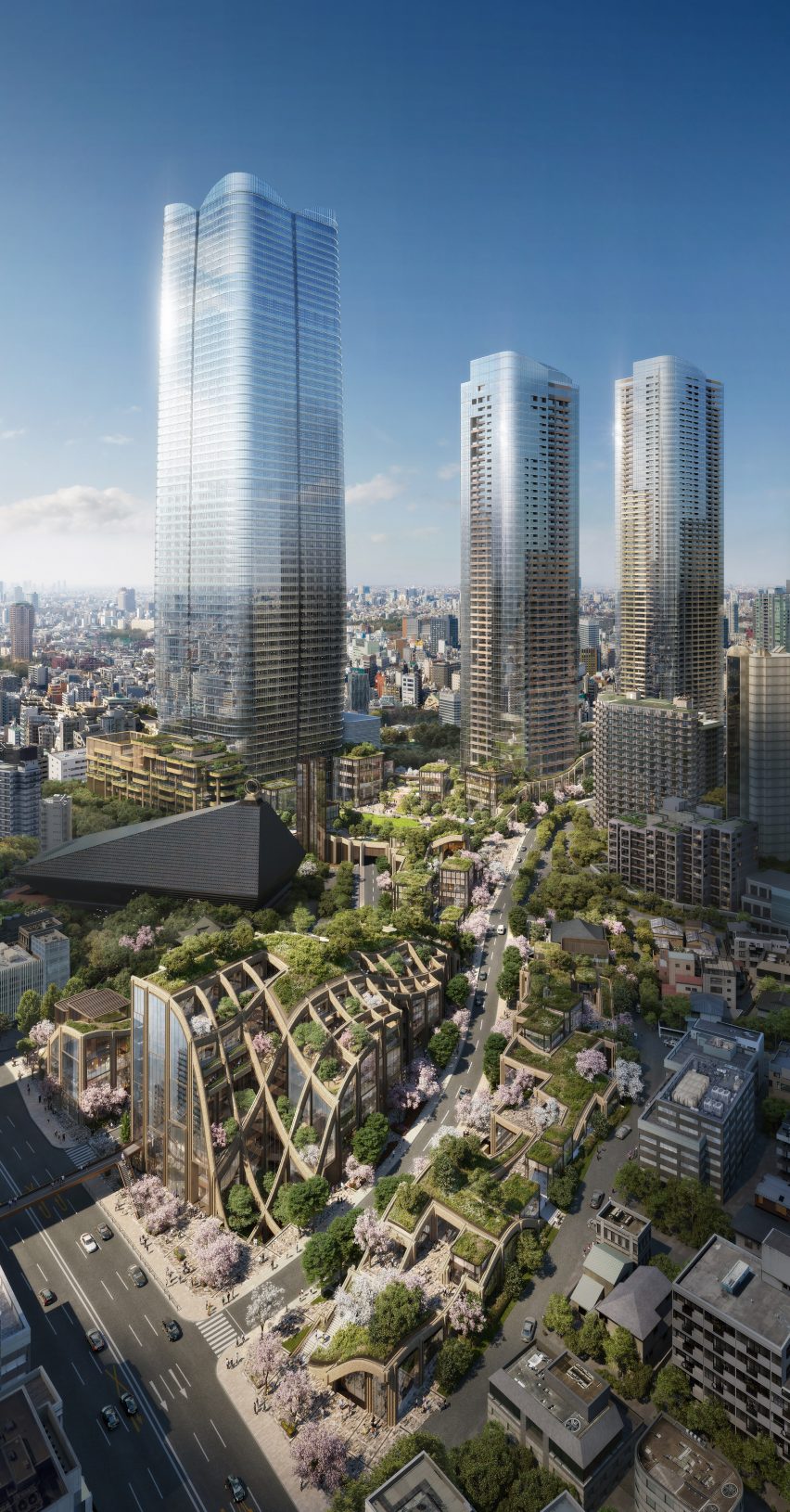
"As a way of combining an architectural construction system with significant amounts of nature we developed the idea of a garden pergola scaled up to district size," he continued.
"This concept has allowed us to bring an overarching logic to an eight-hectare piece of Tokyo whilst also making space for facilities such as housing, shops, hotels, spas, a school and a temple within the sections framed by the grid."
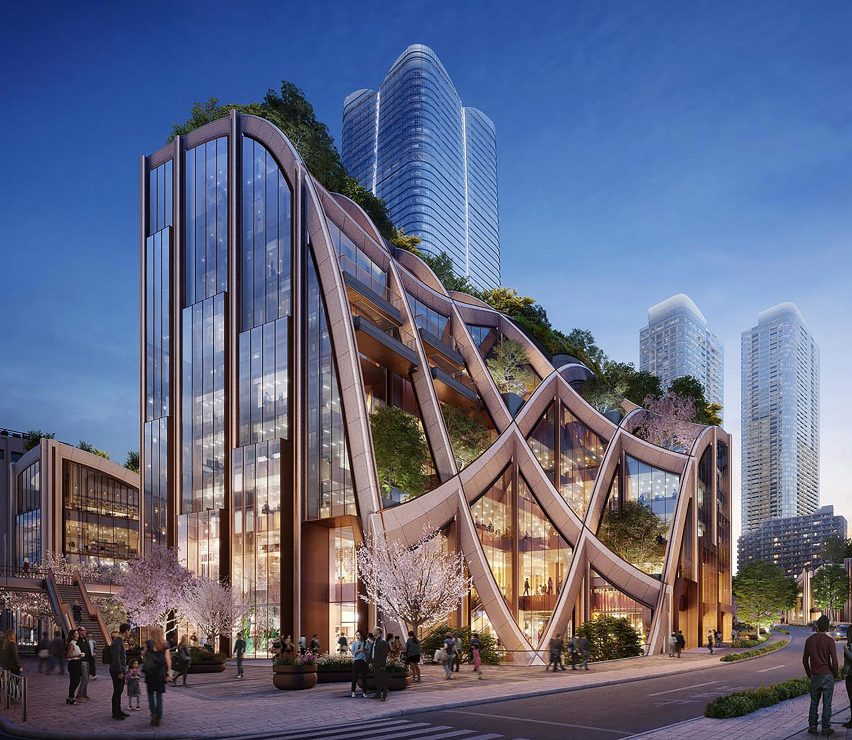
The district, which is being developed by Mori, will stretch over eight hectares. It will also include three skyscrapers designed by Pelli Clarke Pelli Architects, the tallest of which will become the tallest building in Japan at around 330 metres.
Stretching the length of the site, Heatherwick Studio created a series of buildings that are designed to give a "distinctive identity" to the district.
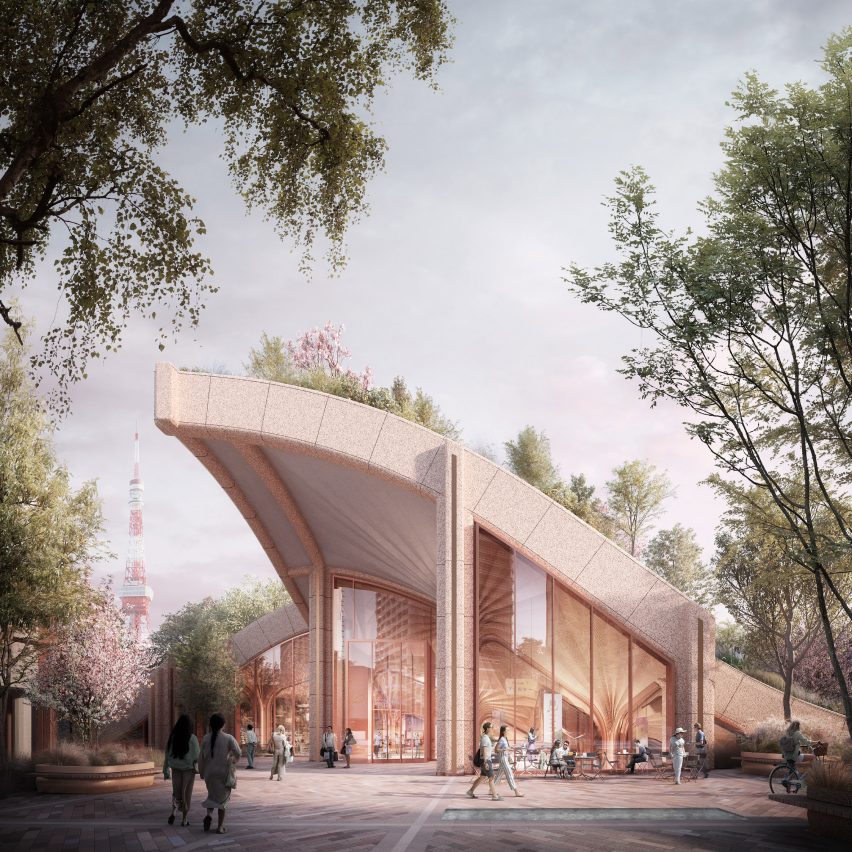
"Set within a natural valley, we have chosen to accentuate that topography through our design, creating an undulating arrangement that uses a pergola-like structural system to create a variety of landscape spaces, from hidden gardens to sunken courtyards," said Neil Hubbard, group leader at Heatherwick Studio.
"Weaving and flowing through the scheme, a family of pavilions emerges from the grid of the pergola. Rather than focus on one single impression, we hope to encourage exploration by creating hundreds of moments to be revealed and discovered," Hubbard continued.
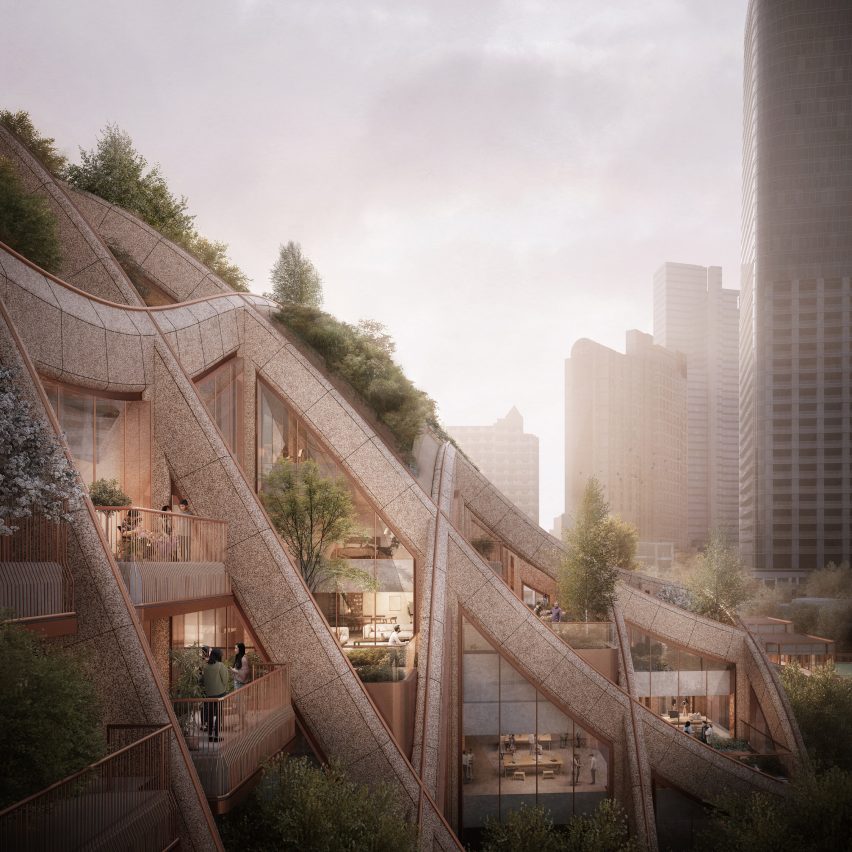
Three low-rise buildings at the eastern end of the site will contain shops, office and residential space along with a museum and gallery, while a series of podium buildings alongside the towers will contain lobbies for the apartments, hotel amenities and shops.
The interiors of one of the tower's retail spaces will be designed by Sou Fujimoto.
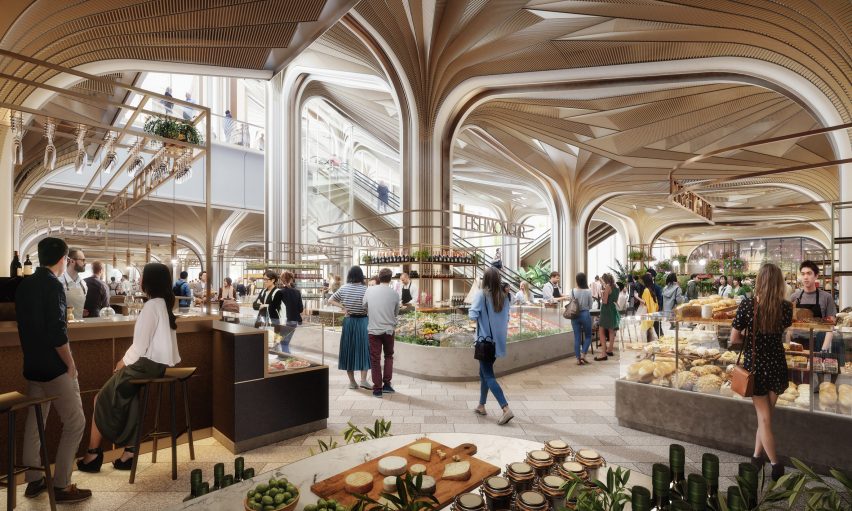
A seven-storey school for 700 international students that will be built alongside the main tower has also been designed by the studio. It will be named The British School in Tokyo.
All of the buildings will be connected by a 700-metre-long underground pedestrian tunnel, which will contain a sizeable food hall.
Heatherwick Studio has often included large amounts of planting in its designs.
In Shanghai the studio is building a tree-cover development called 1,000 Trees, while a tower it designed in in Singapore will be covered in curved balconies filled with hanging gardens.
In London, Heatherwick Studio designed the controversial Garden Bridge across the Thames, which was scrapped in 2017.