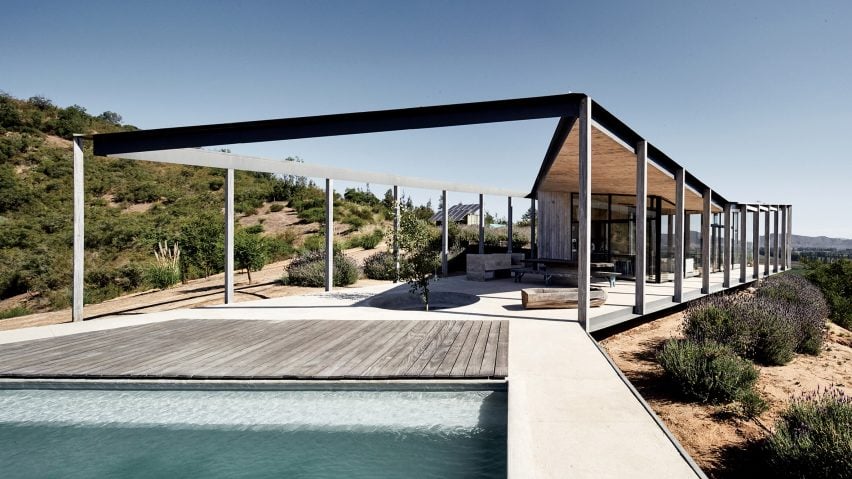Alvano y Riquelme Architects has built an angular house on a clifftop in Chile's wine region featuring an abundance of outdoor spaces that overlook vineyards.
Casa 14 is a one-bedroom home in the Valparaíso region of Chile designed by architects Renzo Alvano and Pablo Riquelme of Alvano y Riquelme Architects.
The house perches atop a hill and features expansive views of Chile's wine region, Casablanca Valley.
Alvano y Riquelme Architects designed the residence for "leisure, social life and contemplation". "The landscape floods with views and acts as a backdrop for the different activities," the studio added.
Glass, concrete, wood and steel form the construction of the single-storey rectangular home. It is wrapped in glass and measures 20 square metres.
A feature of the design is its irregular shape created by black wooden beams and weathered pillars that form a geometric shell around the glass-and-concrete home.
The wooden structure is used to create coverings across the home's outdoor walkways and patios. A triangular area culminates at one far end of the house with a pool, while the opposite is a viewing platform.
"One of the premises when imagining the possible uses of the house was 'more terraces than interiors'," said Alvano y Riquelme Architects.
"The house was designed as a small refuge surrounded by terraces and eaves, reinterpreting the tradition of the perimeter corridor of the Chilean country house," the studio said.
Inside, the home has an open-plan layout with a central wall and fireplace that divides the bedroom from a living room, kitchen and dining space. Sliding glass walls provide access from the kitchen to the outdoor patio.
The patio features a covered dining area with concrete built-ins, including a barbecue area and a planter for a tree. These spaces are all "protected by an extensive gallery of wooden columns".
Beyond, where the pool is located, is a more exposed area for swimming and sun bathing, complete with a wooden deck.
Casa 14 is complete with a foyer, bathroom and storage room, housed in a portion that extends out in a T-shape.
Chilean interior decorator Ximena Tannenbaum was enlisted to oversee the interior design of the residence, which features wood-clad walls, floors and ceilings that extend outside.
Tannenbaum's choices are minimal and pared-back, including an L-shaped cream sofa that anchors the living room and pale grey cabinets in the living room.
A dining table has four grey metal stools and also serves as a worktop. In the bedroom are cream curtains that soften the surrounding glass walls.
Joining Casa 14 is a host of other houses in Chile's Valparaíso region. Many are built close to the Pacific Ocean on stilts and clad in wood, including SAA's linear Dock House, Casa Mujeres by Ignacio Correa and pine-clad holiday dwellings by Mobil Arquitectos.
Further inland and north in the Andes mountains is a black cabin built for a mountaineer.
Photography is by Cristóbal Palma.

