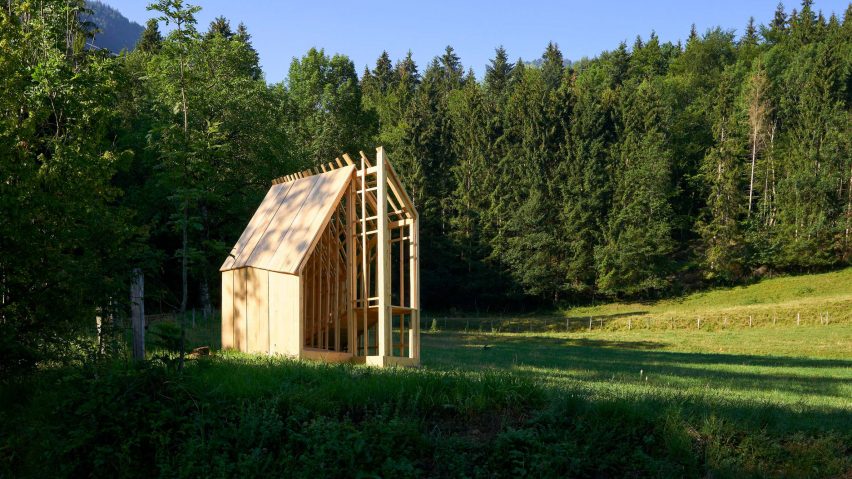A small elevated viewpoint projects from this tiny house-shaped pavilion, which JCPCDR Architecture has built for hikers to observe Lake Annecy in France.
Named L'Observatoire, the pavilion is nestled below the trees on a secluded mountainside site in Giez. It was designed and built by Parisian studio JCPCDR Architecture with local fir wood.
Though it is intended to complement its surroundings and evoke traditional cottages in the region, the studio hopes its presence will surprise passersby and invite them to stop and enjoy their surroundings.
"There are two objectives," explained the studio's founder Jean-Christophe Petillault. "One is to create a sense of surprise because no one expects a contemporary object up in the mountains."
"The second is to provide a moment of pause and observation of the landscapes of the region," he told Dezeen.
L'Observatoire was the winning design of a competition that asked architects to design and build a pavilion using the wood from the region.
Its organisers proposed several sites where the pavilion could be placed on hiking trails around Lake Annecy. JCPCDR Architecture chose the highest available point to maximise views of the landscape.
"We decided to go higher in the mountains on a plot of a village called Giez," added Petillault.
"This site was perfect for our pavilion as it is sloping offering an exceptional view of the valley and is very secluded."
The small scale of the L'Observatoire was dictated by the fir trees around Lake Annecy, which have long, slim trunks. This means the largest boards available for construction were 30 centimetres wide.
They are combined by JCPCDR Architecture to create to create a miniature house-like form with a double-pitched roof to echo local vernacular.
Passersby enter the pavilion on a ramp at a point where the walls are solid to visually disconnect themfrom their surroundings.
As the ramp ascends it leads visitors to an elevated platform, around which the structure becomes fragmented a projects outwards to re-immerse visitors into the landscape. This short journey is designed to help visitors find focus.
"The concept of the pavilion is to enter a space with little light to cut us from our direct environment, then the more we go up in the pavilion the more the blades of wood diverge and the light and the landscape is offered to the visitors," added Petillault.
"These mountainous landscapes are so breathtaking that we thought we needed a visual break to better appreciate the viewpoint on Lake Annecy."
JCPCDR Architecture has designed the ramp inside the pavilion to ensure it accessible for wheelchairs and strollers.
It is hoped that the gaps within between the wooden slats will eventually be enveloped by plants to help the pavilion become part of the landscape.
Other recently completed timber pavilions featured on Dezeen include the riverside Potemkin Theatre by Maich Swift Architects in London, and the University of Stuttgart's twisting Urbach Tower that is made from self-shaping wood.
Photography is by David Foessel.
Project credits:
Lead architect: Jean-Christophe Petillault
Team: Katharina Haas, Pierre-Henri Petillault, Fanny Farge, Pascal Nagy

