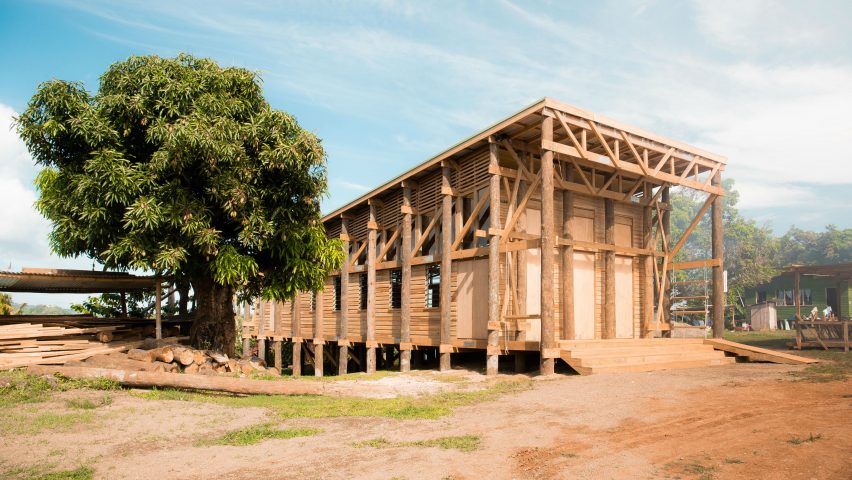
Naidi Community Hall by Caukin Studio serves as a social hub for Fijians
Architecture collective Caukin Studio has completed a wooden cultural hall for a small village in Fiji, replacing the previous structure that was destroyed by cyclones.
The building provides local residents with a venue for weddings, funerals, celebrations, traditional Fijian dance performances and other gatherings.
Called Naidi Community Hall, the structure serves the 400 residents of Naidi on Vanau Levu, the second-largest island in Fiji. It replaces the previous community hall that was destroyed by a cyclone in 2016.
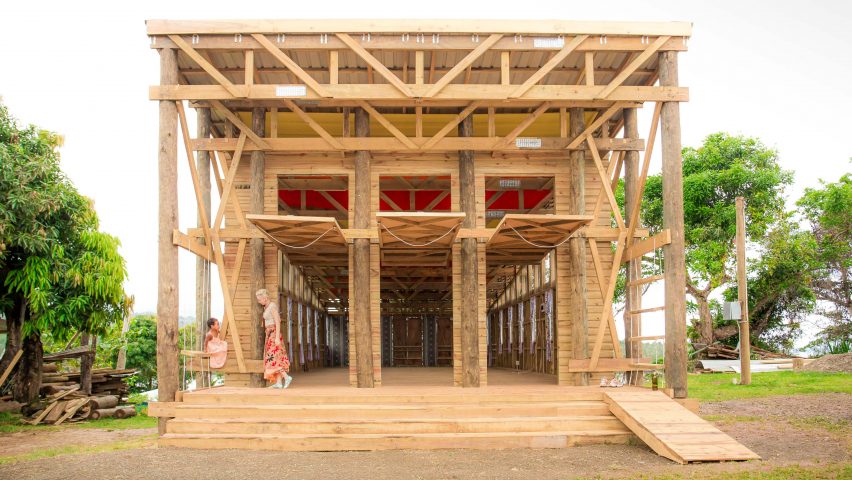
The main exoskeleton of the structure is made from pine poles that are each 20 centimetres in diameter, with a pine truss. The pine poles are set in foundations made from concrete pads.
Built from locally sourced timber, the design is intended to be easily replicated in other Fijian villages.
The hall was built by local workers helped by 20 participants from international architecture schools and practices, who were hosted by local families. It took eight weeks to build.
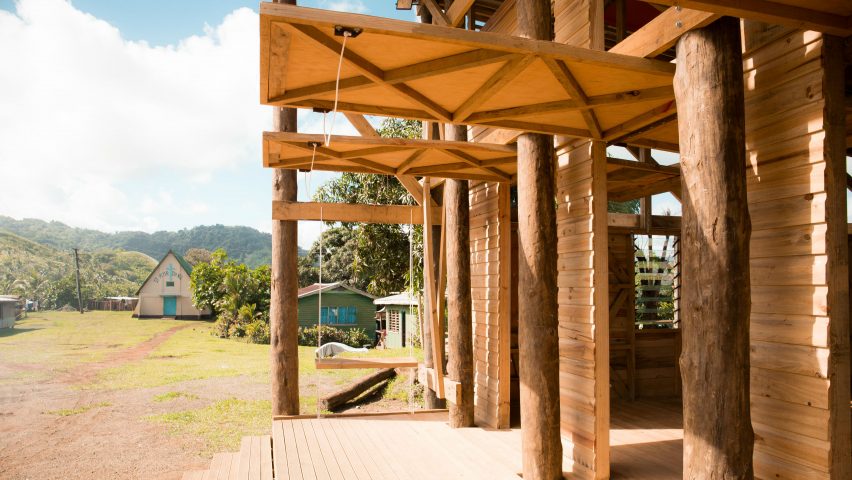
The flat-roofed structure consists of a single open-plan room. At the entrance, three top-hung doors open to create a stage for dances and other performances.
The high-ceilinged room features unglazed clerestory windows along each side, maximising the flow of air.
Below this, louvred glass windows can be opened to further increase ventilation while timber shutters provide protection against bad weather.
The hall was longlisted for Dezeen Awards 2019 in the small building category, along with the red corrugated extension to East Street Library in London's Walworth, and Pavilion House, a tiny, timber-clad holiday home in Portugal.
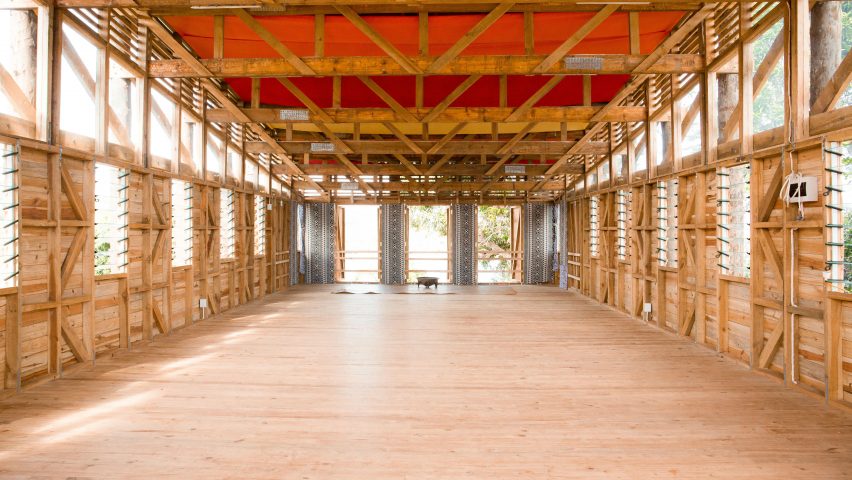
The timber building was funded by The Jazmin Fund, a humanitarian charity that is helping Fijians rebuild after a devastating storm that hit the Fijian archipelago three years ago.
"The previous hall had been damaged by Cyclone Evan in 2012," said Joshua Peasley from Caukin Studio, who managed the construction of the project.
"Since then had been generally deteriorating in the harsh weather conditions, until it was hit by Cyclone Winston in 2016, which finished it off."
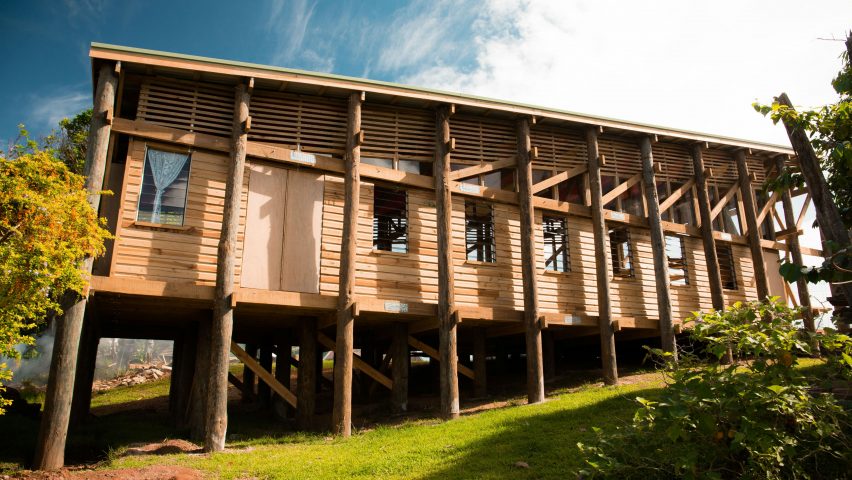
Caukin Studio's community centre is designed to be cyclone resistant and to provide villages with a safe place to shelter in case of severe weather or natural disasters.
"We used threaded rod, cyclone strapping and nail plates to reinforce all structural junctions, which aid in strengthening the building to protect against cyclone damage in future cyclones," explained Peasley.
The hall is used for weekly reading sessions, local arts and crafts, concerts, dance performances. It also hosts a kindergarten.
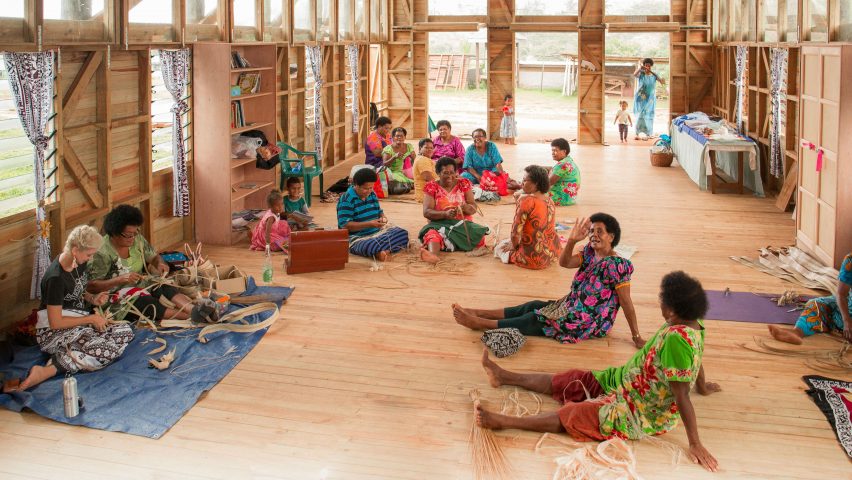
With offices in Canada, the UK and Indonesia, Caukin Studio takes its name from the initials of the three countries its founders come from – Canada, UK and Indonesia.
The studio is a collective of young designers working on a variety of projects around the world that tackle social, environmental and economic problems.
Photography is by Katie Edwards.