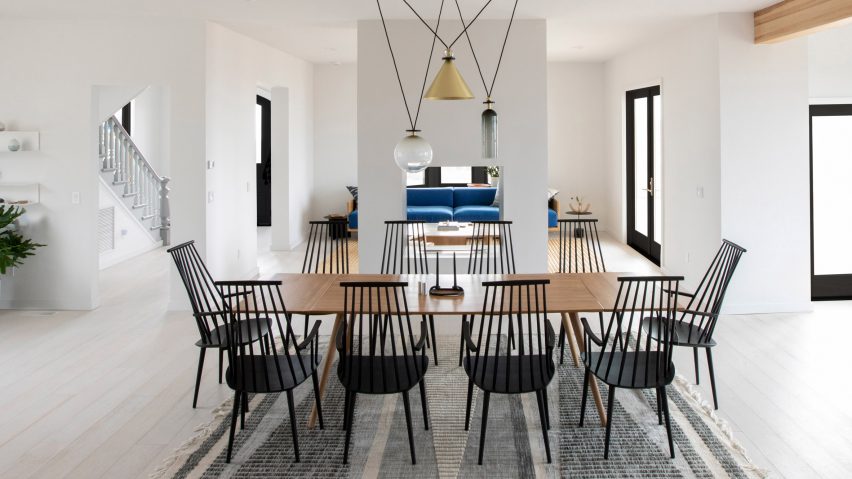Brooklyn designer Michael Yarinsky has renovated a home on Long Island's eastern-most tip with crisp white interiors, several lights by Ladies & Gentleman and ethereal Calico wallpaper.
The Cedars is a three-storey, wooden home built in 1883 in Orient, a coastal town on the tip of Long Island in New York state. The historic residence features a steeply pitched roofline and moments of cedar cladding, which give the house its name.
Michael Yarinsky Studio sought "to breathe life" into the project, and designed the home for a young couple that envisioned a space that would "not only pay homage to the history of the place, but also fit their personalities".
"They wanted something design-forward, light, bright, and full of art and design," the team said.
The house features a host of designs by Brooklyn studios, including lights by Ladies & Gentlemen and Calico Wallpaper. Caroline Z Hurley, a designer also based in the New York borough, created a wall treatment for the powder room.
Another aspect of the interior design is the series of bright, white spaces with white walls and pale wood floors. These give a contemporary feel and strongly contrast with the traditional style of the home.
"The interior references the moment when the ocean meets the sky," the team said. "The colour selection consists of muted blues and greens, contrasting with white-washed floors".
Pale wood beams overhead anchor the main living spaces, while wood furnishings reference back to its historical charm.
Other signature details are custom millwork by locally based David Nyce and metalwork by Kristian Iglesias, who also lives nearby.
The ground floor has an entry, sitting nook and living room with a cobalt blue sofa. A wall with a fireplace divides these areas from an open-plan dining room and kitchen.
"The space is kept open with many moments of congregation with the intention of welcoming family and friends over communal meals, shared stories, and intimate conversations," the team said.
Cabinetry and J77 dining chairs by Danish designer Folke Pålsson's are in black for contrast, while a dining table is light wood.
Upstairs comprises four bedrooms, each with unique light fixtures and patterned accent walls. Wall treatments have muted colours and abstract details to evoke the "ethereal mood and movement of the water".
A white upholstered bed, navy curtains to conceal a closet, pale wood bedside tables and a turquoise-and-white wallpaper are among the details in the master bedroom.
Another room has a darker teal wall and a terracotta light by Virginia Sin of Brooklyn studio Sin affixed to it. A light grey side table pops against a wooden headboard.
Black bedsides bedrooms in another room pop against wallpaper that evokes water with white, grey and light blue tones.
On the upper floor of the house is a smaller bedroom nestled within the pitches of the roofline. It has abstract dotted wallpaper in grey and purple tones, wood floors painted a soft shade of blue and Crisp wall lights by Brooklyn studio Rich Brilliant Willing.
Also on this top storey is a play area with a colourful wall mural by New York illustrator Nastia Kobza. Plenty of rugs and swooped cushioned chairs decorate the space.
In addition to this house, other houses nearby in Long Island's North Fork area are Westlands House by Ryall Sheridan and North Fork Bluff House by RES4.
Yarinsky is based in Brooklyn's Bushwick neighbourhood, and he also designed Greenpoint's Vietnamese cafe Di An Di with fellow designer Huy Bui.
Photography is by Charlie Schuck.

