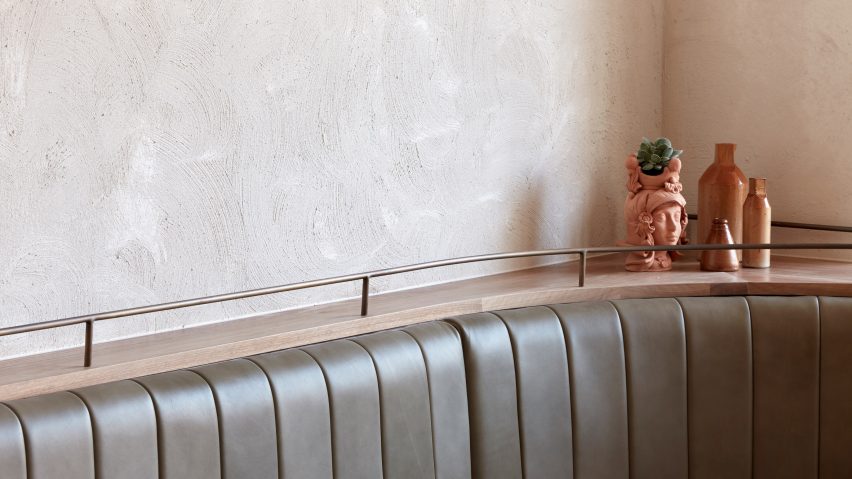
Studio Esteta designs Via Porta eatery in Melbourne to look like an Italian street
Plaster surfaces and paved stone floors feature inside this deli-cum-eatery in Melbourne, which Studio Esteta's co-director has designed to reflect her Italian roots.
Via Porta, which incorporates a deli, cafe and dining room, is the brainchild of Studio Esteta's co-director, Sarah Cosentino, and her three brothers.
Together, with the help of the studio team, they wanted to create a family-run venue that was reminiscent of their childhood years spent cooking with their Italian grandmother.
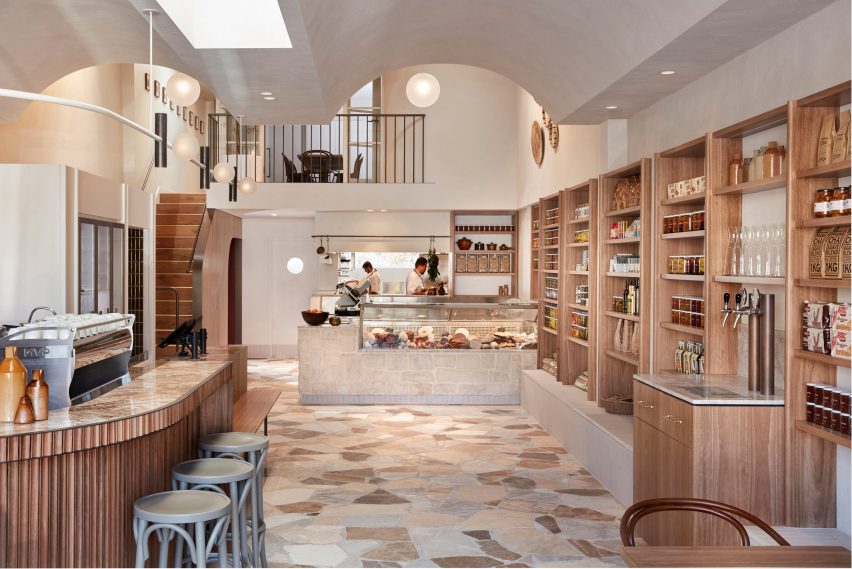
"Our grandparents grew up in Italy on farms and instilled a strong appreciation for individual ingredients and where they come from," Cosentino told Dezeen.
"Hence, we wanted Via Porta to be a unique experience that goes beyond the dine-in eatery, and provides customers with the opportunity to create their own memories and experiences around food in their own environment."
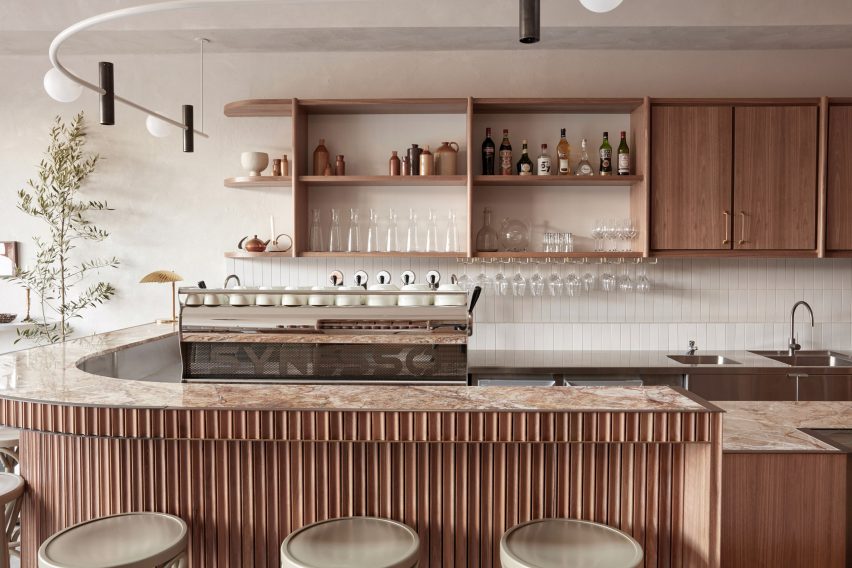
The ground floor of Via Porta has been made to resemble one of Italy's quaint cobbled alleyways. Sand-hued plaster covers the walls, while the floor has been paved over with stone offcuts saved from a local landfill.
"The palette is intentionally minimal but textural adopting honest finishes and traditional methods inspired by Italy," explained Cosentino.
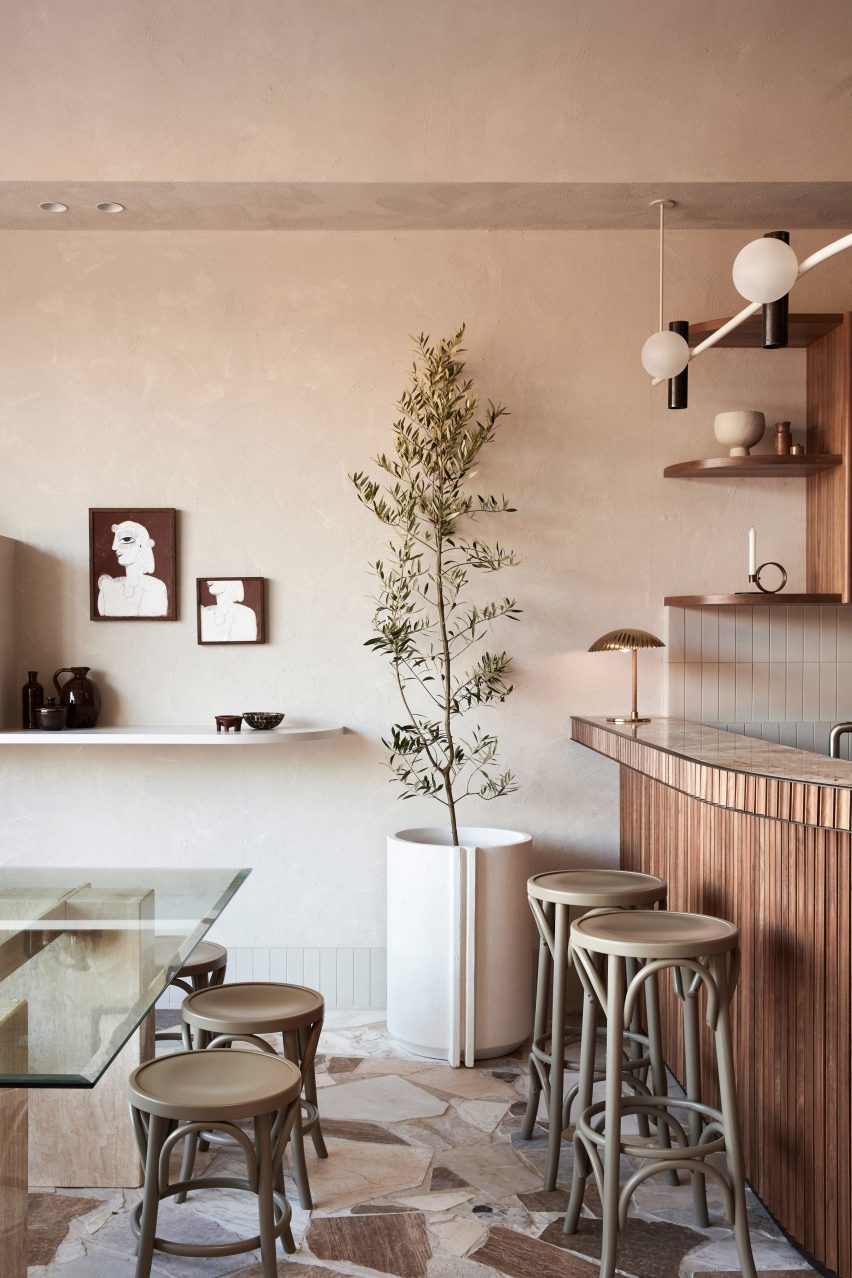
One side of the room features tall wooden shelves that openly display artisanal cooking ingredients. The other boasts a grooved timber bar with a veiny marble countertop, where customers can sit and grab a coffee or enjoy one of the cafe's European-style lunch dishes.
Additional seating is provided by an adjacent sage-green banquette and a handful of bistro-style chairs.
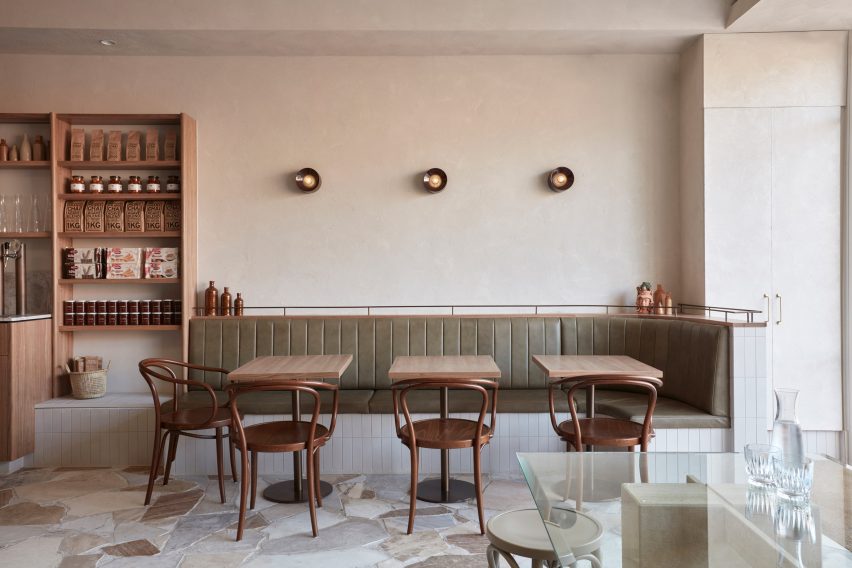
Rough blocks of limestone form a chunky service counter at the rear of the deli area that's used to present the assortment of cold meats and cheeses.
Behind lies the cafe kitchen, which will be run by two of Cosentino's brothers, while the third will manage front of house.
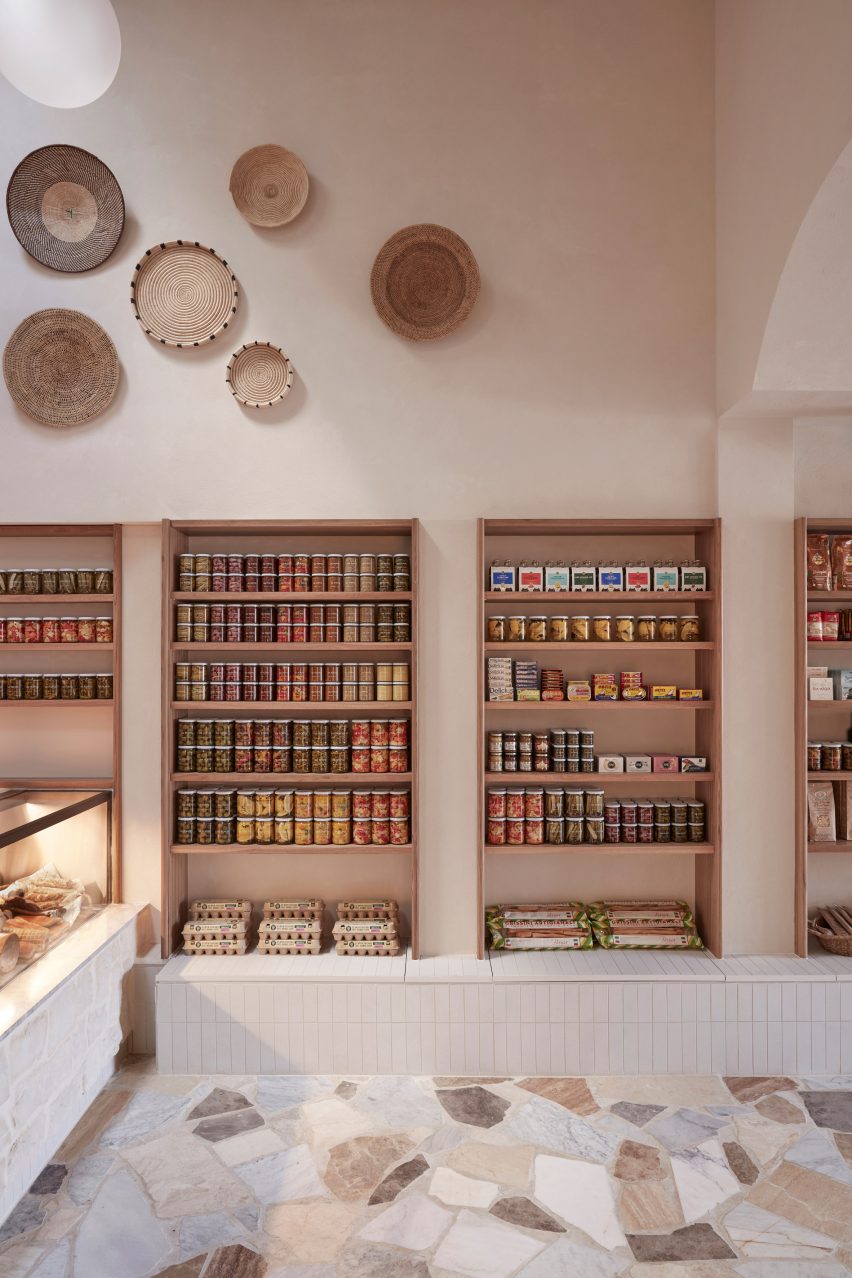
Another small dining room lies upstairs on the cafe's mezzanine level, which is fronted by a Juliet balcony.
Much like the rest of the cafe it has been completed with wooden furnishings and simple plaster walls, across which Cosentino's vintage family photographs have been dotted.
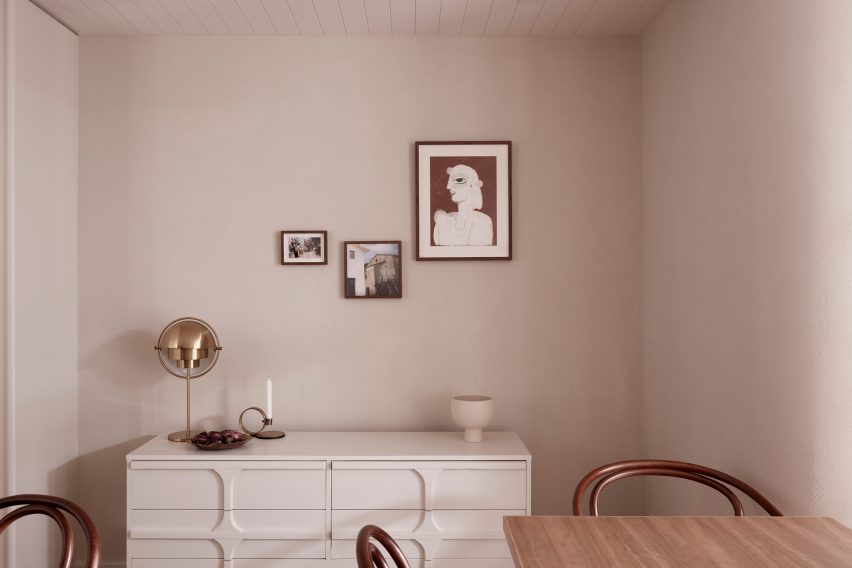
The front facade of the cafe has been painted off-white, contrasting against Via Porta's black signage – its font is meant to subtly nod to the typography of Italian street signs.
"The direct translation of Via Porta is 'by door' so, in a literal sense, our name also captures the essence of what we're about – an open door to the extension of our family kitchen and pantry," added Cosentino.
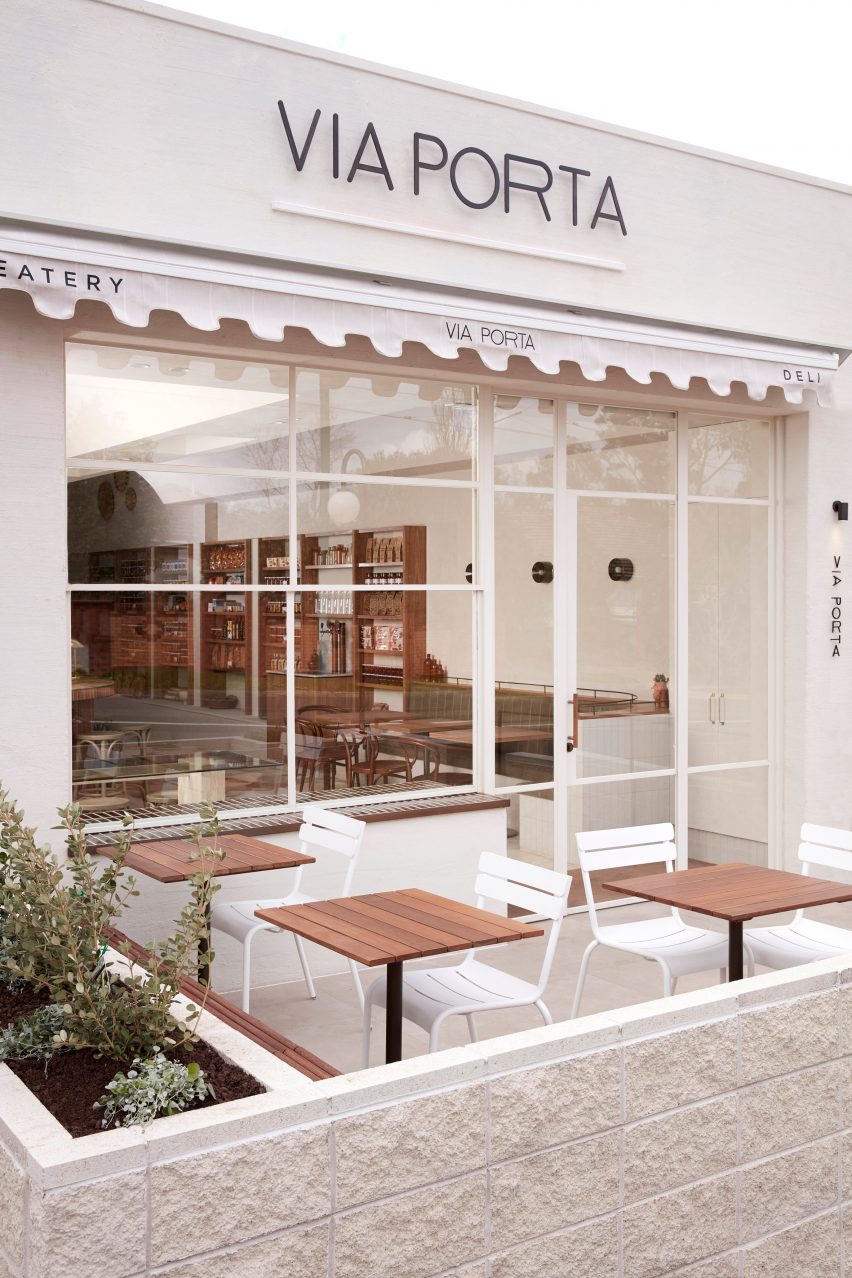
Studio Esteta was founded in 2015 and is lead by Sarah Cosentino and Felicity Slattery.
It isn't the only studio to let Italy's rich culture and architectural landscape serve as a source of inspiration – last year Biasol paired patchy concrete walls with pink marble fixtures inside a Melbourne pasta bar to emulate the facades of buildings in Ancient Rome.
Ste Marie also channelled "old-world Italian charm" for the interiors of a cafe in Vancouver, which features chequerboard floors, antique ornaments and cosy seating nooks.
Photography is by Sean Fennessy.
Project credits:
Architecture, interior design and styling: Studio Esteta
Branding and graphics: Everyday Ambitions
Construction: Adept Construction