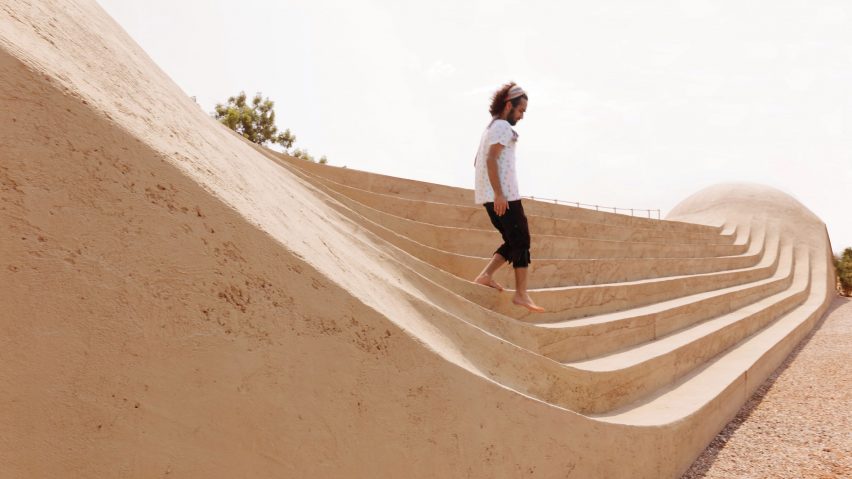Two red cement-clad domes are connected by a long set of steps to form the Rong Cultural Centre, overlooking the Persian Gulf on the island of Hormuz in Iran.
Designed by ZAV Architects, the small centre houses a tourist information centre, café, bike rental shop and a recycling management space.
The Rong Cultural Centre, which is is longlisted for the Dezeen Awards 2019 in the cultural building category, is topped with a set of steps that are intended to become a platform for events and gatherings to take place on, or be watched from.
"An 80 square-metre step platform hosts cultural activities, events and ceremonies that operate as a mediator between locals and tourists," explained the architecture studio. "It is a public space that people can walk on."
The steps connect two domed structures. One contains a cafe, while the other contains a tourist information centre that offers bike rentals.
Directly beneath the steps are a series of spaces that contain the kitchen for the cafe, along with storage spaces and a recycling collection point.
A series of workshops with locals helped to identify the priorities for the design, which included environmental compatibility, self-sufficiency and simple implementation.
"It is sustainable and recyclable, fast and easily built and can be replicated again and again," said the architecture studio.
Drawing on research into adobe structures, the centre was quickly built using soil-filled sandbags, built around a steel framework and then covered with cement.
The island of Hormuz is famous for its red soil, often used by the ceramics industry, so the architecture studio used it in the sandbag structure and to colour the building's cement to help it to blend into its surroundings.
The hump-like form was designed to mimic the topography of its surroundings, while the structure's cement covering has been used to blend these curved domes into the flat steps, appearing like two humps on the shoreline.
"The red soil in the sandbags symbolically saves it for the next generation, while creating a topography that smoothly morphs into the island's land," described the studio.
ZAV Architects is a research-based practice located in Tehran. Previous projects by the firm include a home for orphaned girls in Khansar, featuring balconies with adjustable fabric covers.
Photography is by Soroush Majidi.

