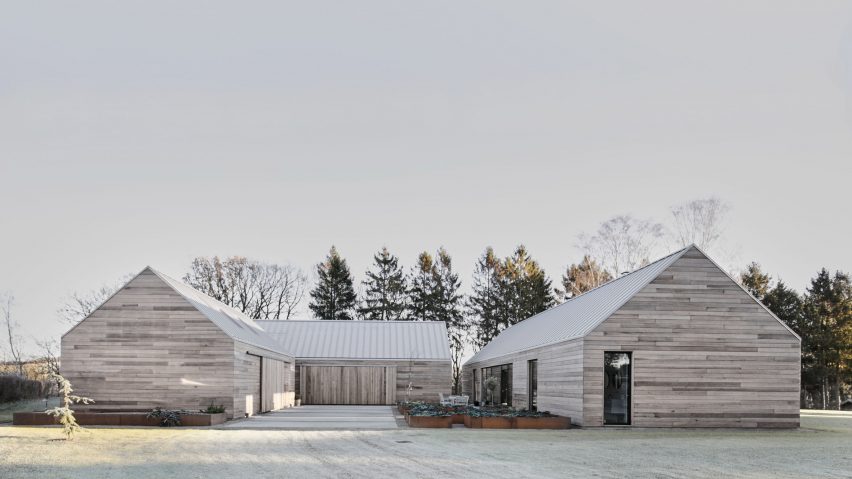Christoffersen Welling Architects has designed a house in the Danish countryside for a family and their pet falcons.
Conceived as a simple reinterpretation of traditional Danish barns, the home consists of three individual cedar-clad structures – the home itself, a barn for the falcons and a building containing a workshop space.
Set within a green, wooded landscape at the edge of a village, these blocks have been arranged in a U shape around a central courtyard onto which the main house opens with Corten planters and seating.
A concrete pathway leads between the two barns and into the home, giving visitors views of the full extent of the landscape.
"The main house is placed in between the open landscape and the village and is protected by the two barn houses," explained Christoffersen Welling Architects.
"In this way, it profits both from the view onto the central courtyard, catching the sun on one side, while the other side opens towards the undulating fields, providing panoramic views over the landscape."
Inside the main house, a living, dining and kitchen space sits at the centre, flanked on either side by full-height windows and axial corridors that lead to glass doors in the gable ends of the house.
This space has then been bookended by bedrooms and bathrooms at either end. The owners are able to shut these spaces off from the living space by sliding across smoked oak doors that blend in with the kitchen and fireplace units.
"The polished concrete flooring in the interior finds its inspiration in the traditional farm housing, creating a visual connection between the indoor and outdoor spaces," described the practice.
Large sliding doors can open up the two barns to the courtyard, with the workshop arranged around a large central void for storing and vehicles.
The exterior of the barns has been kept sleek and minimal, with all of the gutters and chimneys concealed within the cedar wood facades. Designed to be low energy, the home uses an integrated geothermal heat system.
The practice was founded in 2017 by Niels Christoffersen and Erik Weiling Nielsen. For more barn-inspired Danish houses, see Valbæk Brørup Architects' project for a barrel-vaulted home in a forest.
Photography is by Tina Stephansen.

