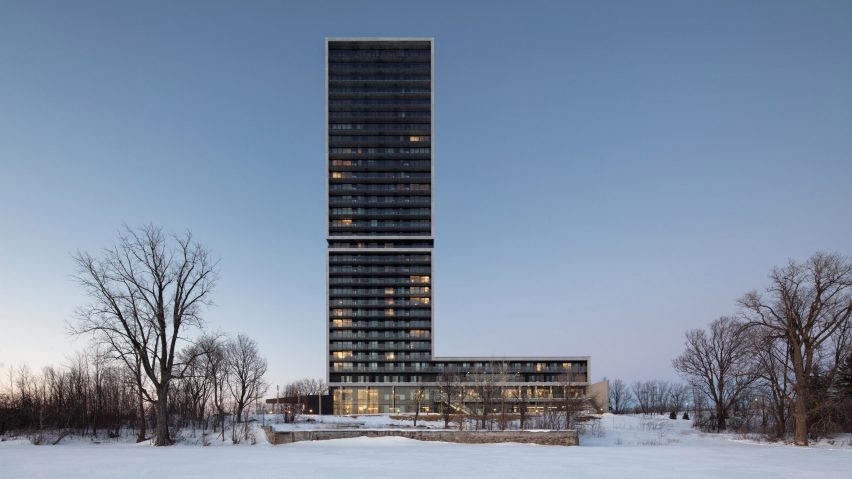Montreal firm ACDF Architecture has designed a 30-storey tower to accommodate elderly housing in Quebec featuring interiors that are more akin to a boutique hotel.
The firm completed the project called Panorama in Laval, a city that is about a 40-minute drive from Downtown Montreal.
It comprises a slender residential tower and a two-storey linear volume on the ground floor that houses a 32-room patient care unit, lobby and numerous amenities.
The complex contains 286 residential units in total, which includes 206 apartments for independent living on the upper levels, and 48 condominiums for assisted living on the lower levels.
Long glazed balconies and dark windows run along the north and south facades of Panorama, while precast concrete panels of varying grey shades clad the east and west facades of the building.
"The tower invokes a visual interpretation of a cloudy sky hanging above the landscape," said ACDF.
The openings offer residents views of the surroundings, which encompass the adjacent river Rivière des Prairies and the town of Sainte-Dorothée, and span Montreal's mountain Mount Royal further in the distance.
ACDF chose neutral furnishings and details that resemble boutique hotels and restaurants for the residences. Blue velvet curtains add a hint of colour and were chosen to evoke the river nearby.
Decor includes upholstered chairs, abstract area rugs, marble side tables and metallic chandeliers.
"We wanted to avoid the trap of institutional designs and, with Panorama, we have built a warm and welcoming environment for autonomous, sophisticated seniors," said the firm's co-founder Maxime-Alexis Frappier.
The foyer comprises a double-height entrance clad in anthracite granite. Other details are pale wood walls, grey carpet and matching tiles. The communal spaces are designed to be "accessible and unpretentious".
"The tower's interior was organised and designed around the concept of seamless flow, and creating connections between the building's tenants to encourage a break away from solitude," ACDF said.
Among the amenities are an indoor swimming pool, a spa, a gym, yoga room, bowling alley, a golf simulator. Another room features a sand bit for playing pétanque. Another room features a sand bit for playing pétanque.
Residents also have access to a library, private dining rooms and a coffee shop, which features views of an interior courtyard. The care facility is arranged in a circle around this central courtyard to allow for plenty of natural light.
"As opposed to traditional institutional layouts, Panorama’s care unit features a looped circuit that allows for perpetual forward movement, as opposed to the finality of dead-end linear corridors," said ACDF.
Panorama is the first of four senior towers that ACDF is developing with Groupe Sélection, a developer that specialises in retirement housing.
Other homes for the elderly include Wildernesse Mews retirement homes in Kent, a gabled white building in Belgium, a black Portuguese care home and a linear, concrete structure in a Spanish village.
ACDF is led by Canadian architects Maxime-Alexis Frappier, Joan Renaud and Étienne Laplante Courchesne.
Its office is located Montreal's Outremont neighbourhood inside a former factory building, which is also the home to lighting company Lambert & Fils and Atelier Zébulon Perron.
Other large-scale projects by ACDF is a monochrome tower for Montreal's Hotel Monville, an art centre in the town of Repentigny and a copper-clad complex in Vancouver.
Photography is by Adrien Williams.

