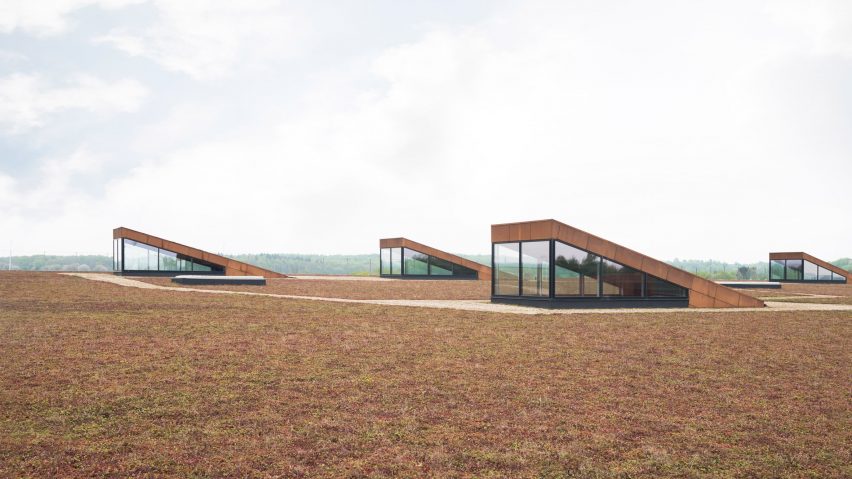A green roof with meandering pathways disguises this weathering steel water treatment facility, which Henning Larsen has completed on the island of Zealand, Denmark.
Named the Solrødgård Water Treatment Plant, the building contains a recycling centre and wastewater treatment plant for the city of Hillerød, and is topped by a public urban park.
Henning Larsen designed the rooftop park to reduce the facility's visual impact and invite the community to visit. The studio hopes this will put them "face to face with their use of resources", sparking conversation about water scarcity and climate change.
"Nearly two-thirds of the world's population experiences severe water scarcity during at least one month of the year," said the studio.
"As climate change and global crowding intensify, this figure will only become more severe. The park aims to open a community dialogue on resource use and climate awareness by creating public appeal within municipal infrastructure."
Beneath the green roof, Solrødgård Water Treatment Plant is a single-storey building that is designed to be easily expanded in the future.
The water treatment works is divided in two by an outdoor corridor that runs the length of the building. Above it, a bridge connects either side of the park.
Henning Larsen has lined this corridor with weathering steel and floor-to-ceiling glass to invite visitors to look inside the building.
Teamed with a series of angular skylights that project from the rooftop, these are intended to allow visitors to observe activity inside the plant's filtration facilities, which process approximately 15,000 cubic metres of wastewater every day.
"The central pathway is really where visitors can get an idea of how their community's water cycle works," said Marie Ørsted Larsen, Henning Larsen's senior landscape architect.
"It's symbolic of us cutting into the landscape to look within, creating a contrast between the natural water cycle and the constructed process that supports our communities."
Access to the roof is provided via a chunky staircase positioned on one side of corridor, alongside the series of meandering walkways that extend from ground level and weave around the skylights.
The central corridor is complete with a small creek, embedded into a small garden that also runs the length of the building, which was designed to demonstrate how natural foliage can filter groundwater, offering "contrast to the industrial presence of the water treatment plant, prompting reflection on the function and environmental footprint of the public utility".
Danish architect Henning Larsen founded his eponymous studio in 1959 in Copenhagen. The practice, which is now headed by Mette Kynne Frandsen and Louis Becker, was recently awarded the European Prize for Architecture 2019.
Other recently projects by the studio include a proposal for an extension to Paris' largest opera house, rollercoaster-like housing in Denmark and Kiruna Town Hall.
Photography is by Jacob Due.
Project credits:
Project manager: Anders Park
Team: Annesofie Feidenhansl Milner, Daniel Baumann, Jacob Astor, Lærke Dyrholm Møldrup, Marie Ørsted Larsen, Melissa Sandoval, Mikkel Hune, Morten Hauch, Nikolaj Sandvad Ramskov and Omar Dabaan

