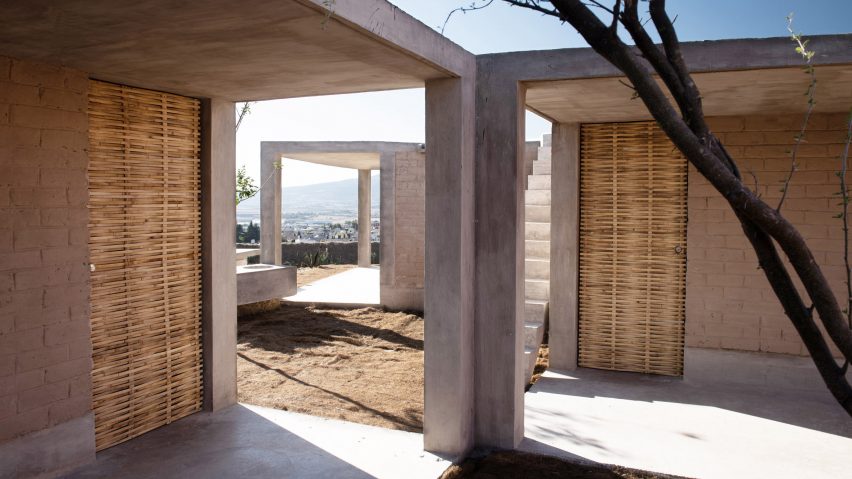
Zeller & Moye designs modular social housing concept Casa Hilo for rural Mexico
This proposal for low-cost housing by Mexican studio Zeller & Moye features a simple module, made from concrete and adobe brick, that can be easily expanded according to residents' needs.
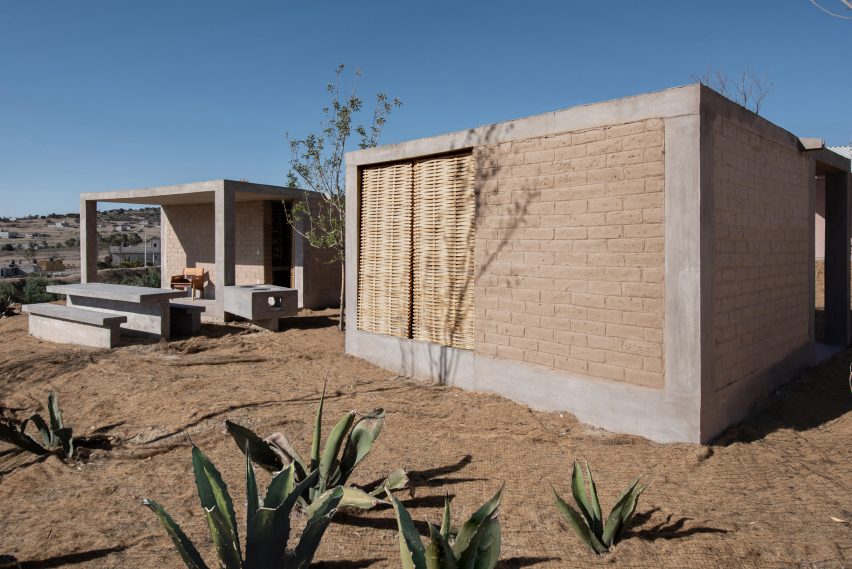
The studio developed the concept as part of the Infonavit, a housing laboratory located in Hidalgo, Mexico, initiative, which invited architects to create innovative designs that would improve living conditions across the country.
Called Casa Hilo, the residence comprises a 90-metre-square base model made from concrete and earthen brick that hosts two bedrooms, a kitchen and dining area and a single bathroom. Additional blocks can be added to this module, to create multi-level stacks or large single-storey homes that meet the demands of the inhabitants.
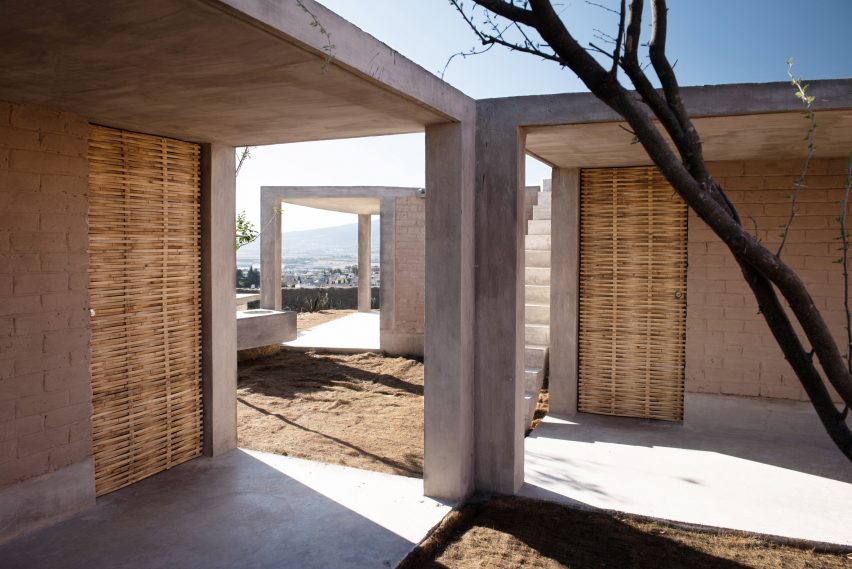
"Based on modules, the house takes form from a single box that can be multiplied and arranged freely according to the site, budget and needs of each family," Zeller & Moye said.
In the single-storey layout, the rooms create a house that is interwoven with the landscape where each room is accessed off the surrounding garden instead of through a traditional corridor space.
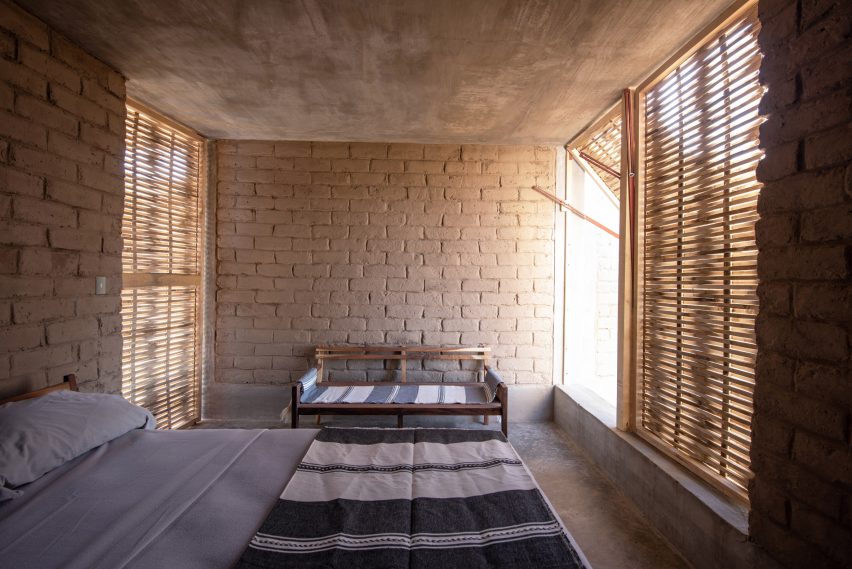
Each room is contained inside a separate module with an individual entrance and rooftop terrace. A garden space between each room creates designated patio and planting areas where residents can enjoy an escape from the high temperatures.
A simple bathtub, cooking pit and set of dining furnishings, all made with concrete, are located outdoors to keep the housing in line with the outdoor lifestyle of those living in Coquimatlán, Colima, in Mexico's countryside.
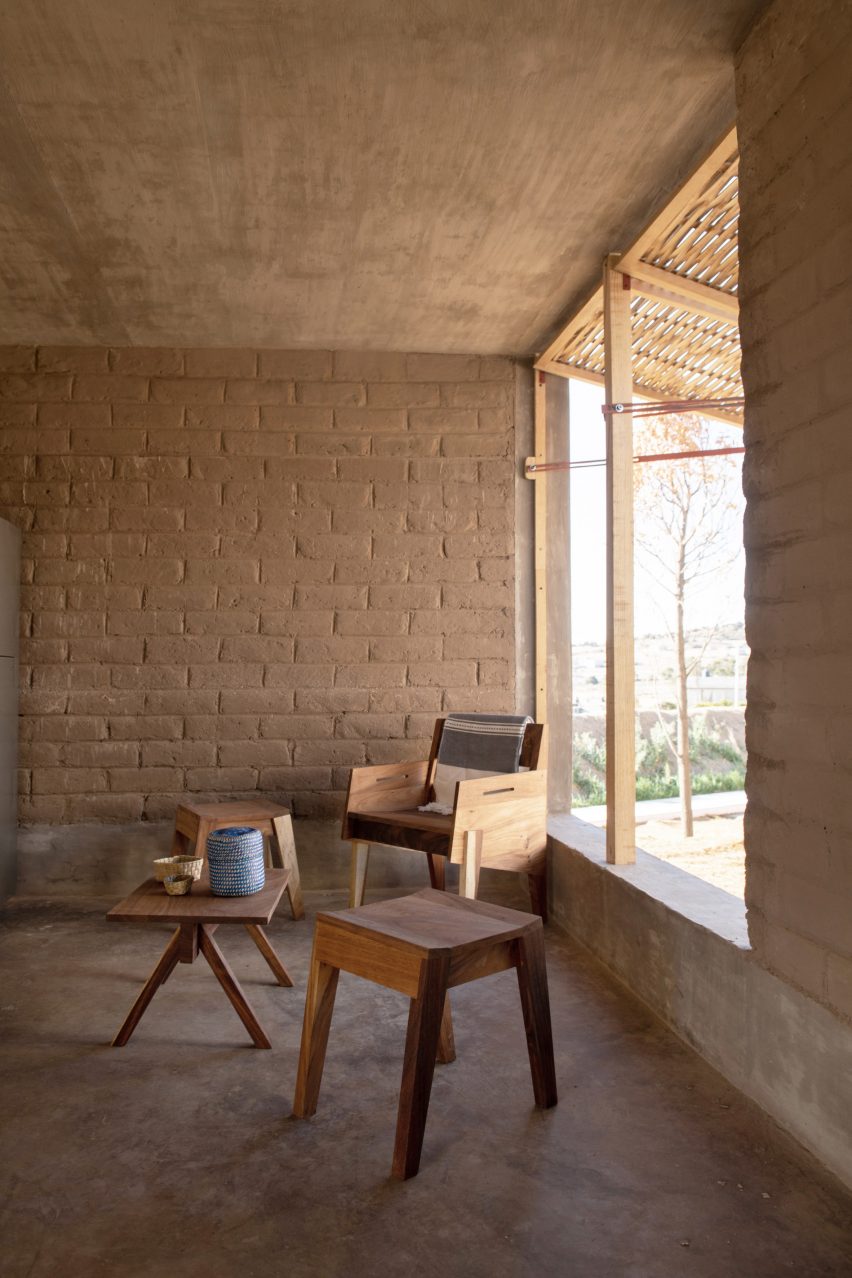
A concrete staircase runs along the side of the module to allow residents to access a rooftop terrace, which can be used as a social or commercial space, or higher floors in the stacked version.
Zeller & Moye's units are framed using concrete, which is intended to bolster the structures against earthquakes. Infills of the framework are constructed from traditional adobe blocks, which are taupe coloured, earthen bricks.
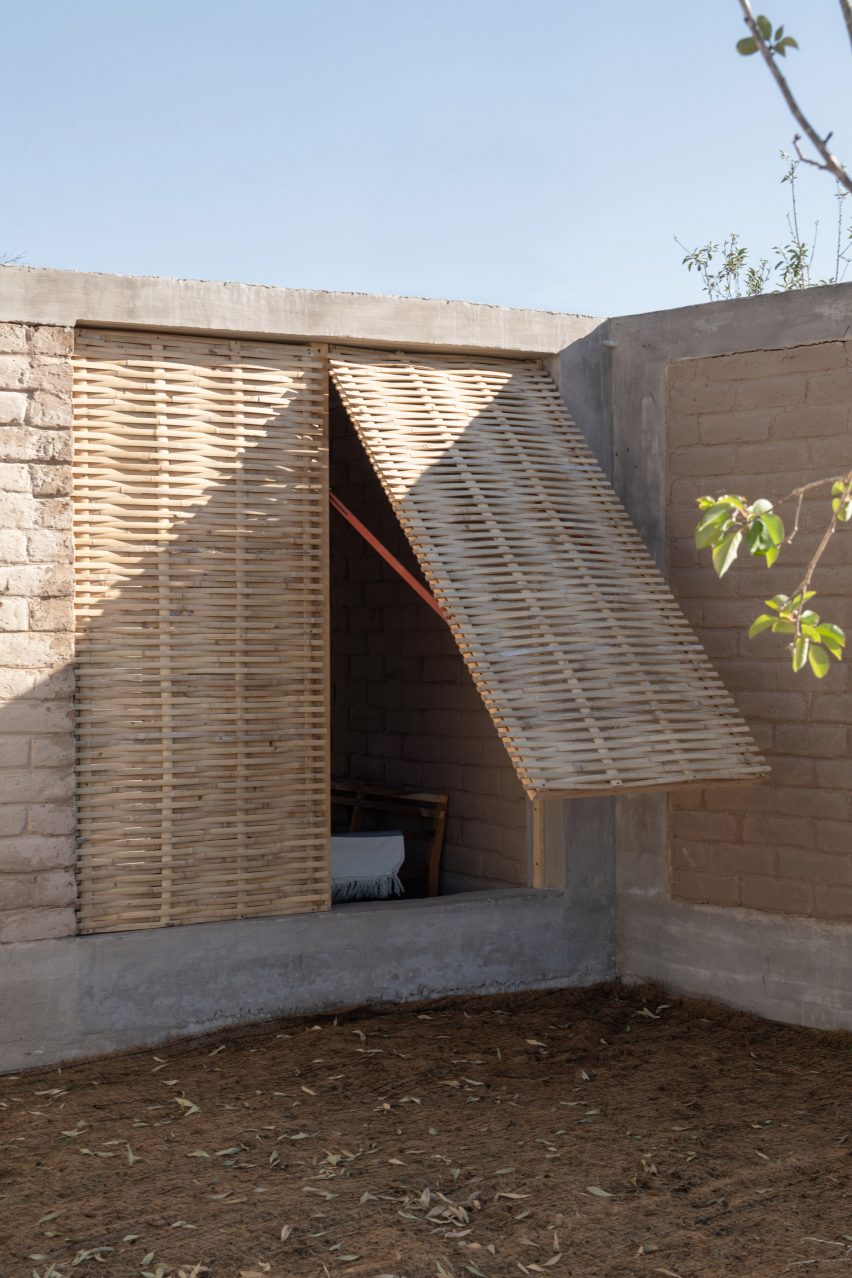
"The adobe provides a natural climate buffer by absorbing excess humidity and cools the interior with its thermal mass during the day, making Casa Hilo a sustainable example for rural architecture," said Zeller & Moye.
Other simple materials in the housing include bamboo lattice windows and doors that allow air to constantly circulate inside. The windows swing open and rest on an arm to provide natural ventilation and form a canopy over the outdoor area.
Founded by Christoph Zeller and Ingrid Moye, the firm was among 32 studios that developed low-cost housing prototypes for the project led by Infonavit, a federal company that develops workers' housing.
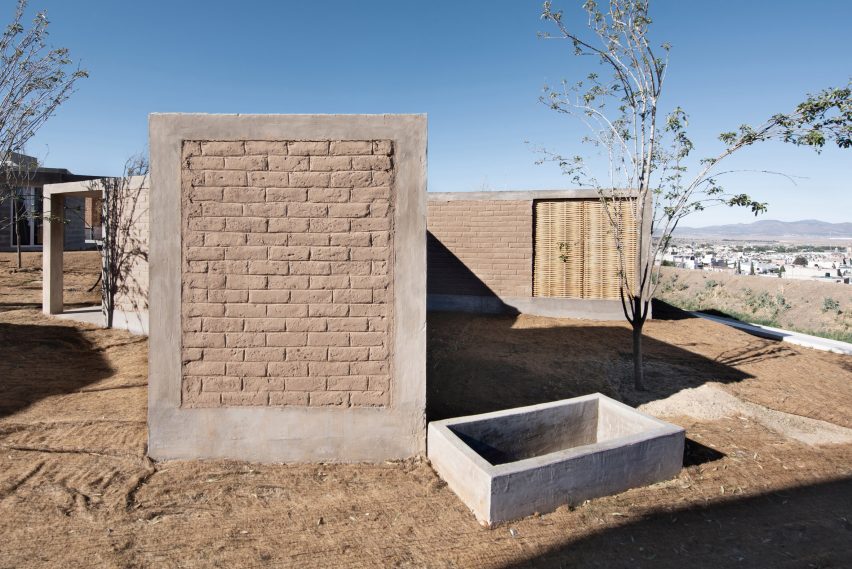
The prototypes, which include schemes by Fernanda Canales, Tatiana Bilbao and Frida Escobedo, are currently exhibited as an experimental neighbourhood in Hidalgo.
The long-term intention is that the concepts will be used to develop low-cost workers' housing that can be rolled out nationwide.
Photography is by Jaime Navarro.
Project credits:
Architects: Zeller & Moye: Ingrid Moye, Christoph Zeller (directors); Florence Bassa, Gian Andrea Diana, Omar G. Muñoz, Eduardo Palomino, Santiago Sitten (team).
Collaborators/Consultants: Structure: Ricardo Camacho; Installations: NLZ Instala S.A de C.V.