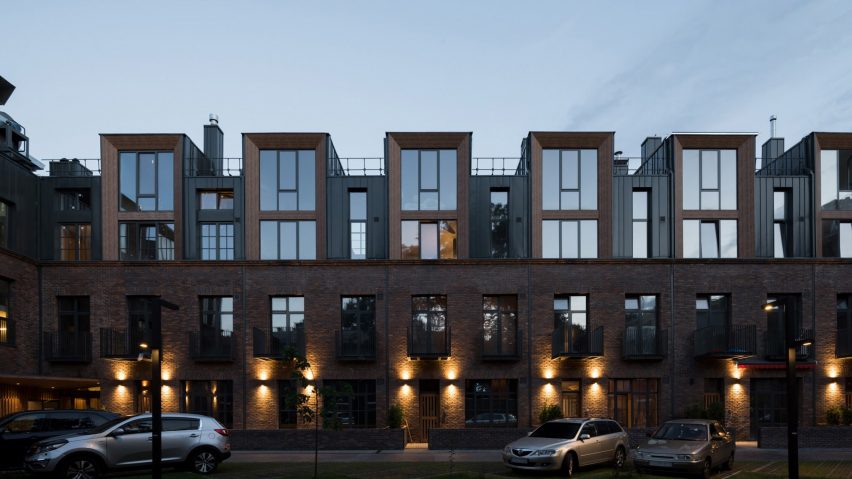DNK Architecture Group has turned a former furniture factory in Moscow into apartments, replacing prefabricated concrete panel cladding with hand-made bricks.
Zinc-framed windows punctuate the facade of handmade clinker bricks, where the clay is fired at high temperatures to produce a shiny surface.
The development is called Rassvet Loft Studio after the Rassvet factory that still stands on the site. DNK Architecture Group's transformation of these buildings in a historic quarter of redbrick structures has been longlisted for a Dezeen Award 2019.
Apartments have been created in the ten-storey former industrial buildings from the 1980s called Rassvet 3.34 and a complex of lower units called Rassvet 3.20, which were formerly used as workers' housing.
In order to break up the visual bulk of the larger structure, DNK Architecture Group treated Rassvet Loft Studio's facades as though it were a run of individual homes, each one apartment wide and "resembling medieval row houses" said the practice.
"Each 'house' has its own face, but they differ in texture and colour of brickwork, framed windows and balconies."
At both of the block's large gable ends a glazed cut has been made down the centre to allow ample light into the apartments. Grooved patterns of brickwork either side create a play of light and shadow across its surface.
Inside, the original concrete skeleton of the building has been maintained, with the six-metre-high factory floor areas converted into double-height apartments with mezzanines.
At the top, the converted attic houses double-height apartments that open out onto small terraces. At ground floor level, each apartment has its own entrance and a small garden, raised on a brick plinth.
Rassvet Loft Studio's logo is a solar circle, and a circular cut-out in the ceiling of the block's main entrance creates a patch of light on the wall that moves throughout the day.
Townhouse-style apartments occupy the smaller blocks, with a mix of one, two and three-level homes topped with metal-clad dormer windows.
Each townhouse has its own approach and front door, with some benefitting from a small garden space surrounded by a low wall.
A series of cuts in the roofline have been turned into terrace spaces, sheltered by the projecting dormers that surround them on either side.
Other new housing projects in Moscow include Team Paul de Vroom + Sputnik's tower blocks and MVRDV's competition-winning designs for a constructivist-inspired apartment block.
Photography is by Ilya Ivanov.

