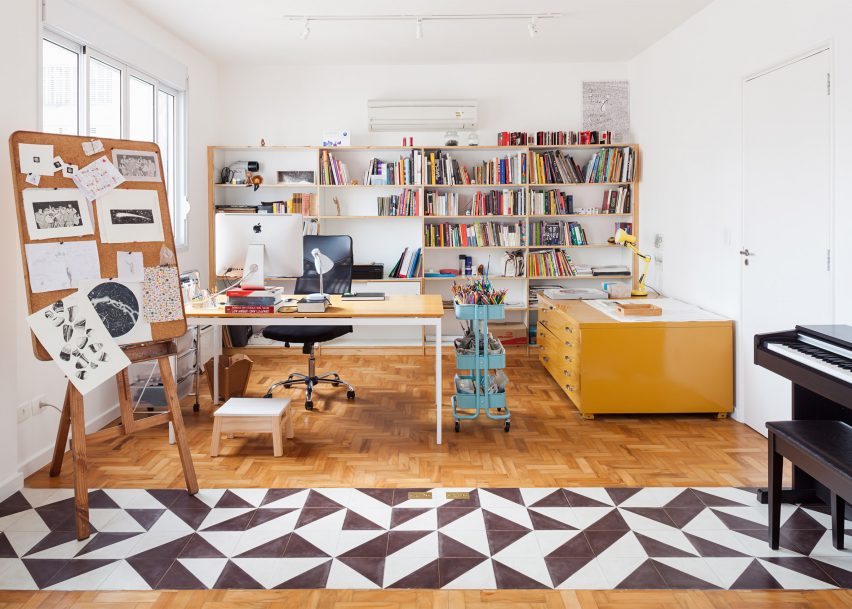
Eight São Paulo apartment renovations that make the most of their Brazilian heritage
We've rounded up eight overhauled São Paulo apartments that show off Brazilian architecture talent, including a home for an illustrator and a renovated 1950s residence.
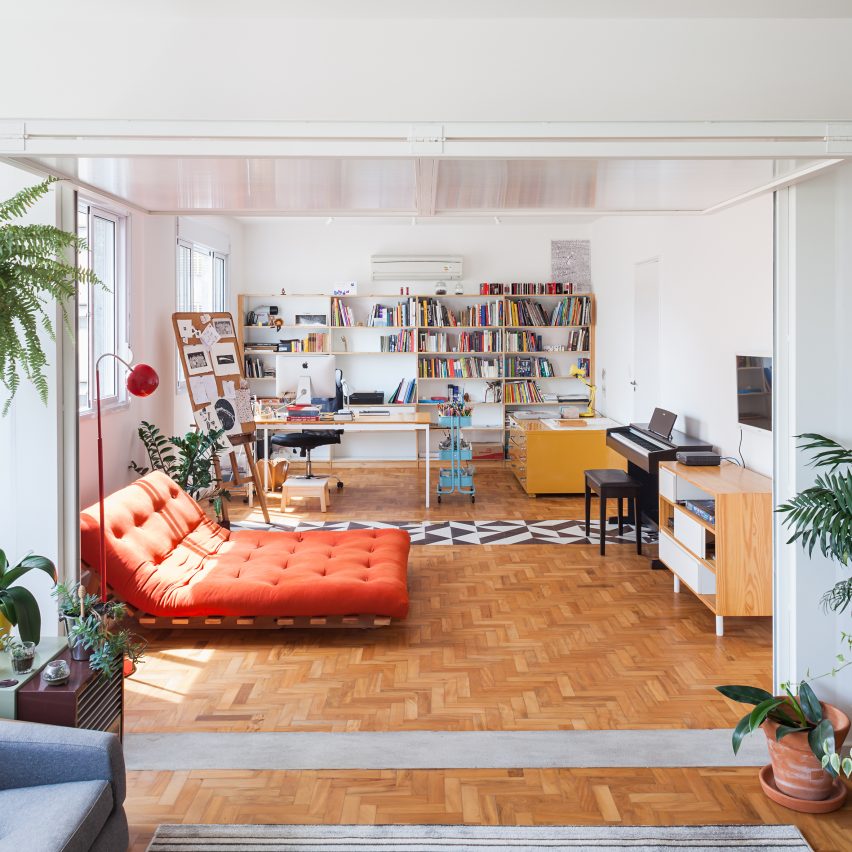
Oscar Freire Apartment by Claudia Bresciani and Júlia Risi
A clear folding door inside this apartment by architects Claudia Bresciani and Júlia Risi allows the client, an illustrator, to enjoy privacy between the main living space and a private studio. The renovation of the Oscar Freire apartment involved restoring original herringbone parquet flooring and creating an open floor layout that lets natural light into every space.
Find out more about Oscar Freire apartment ›
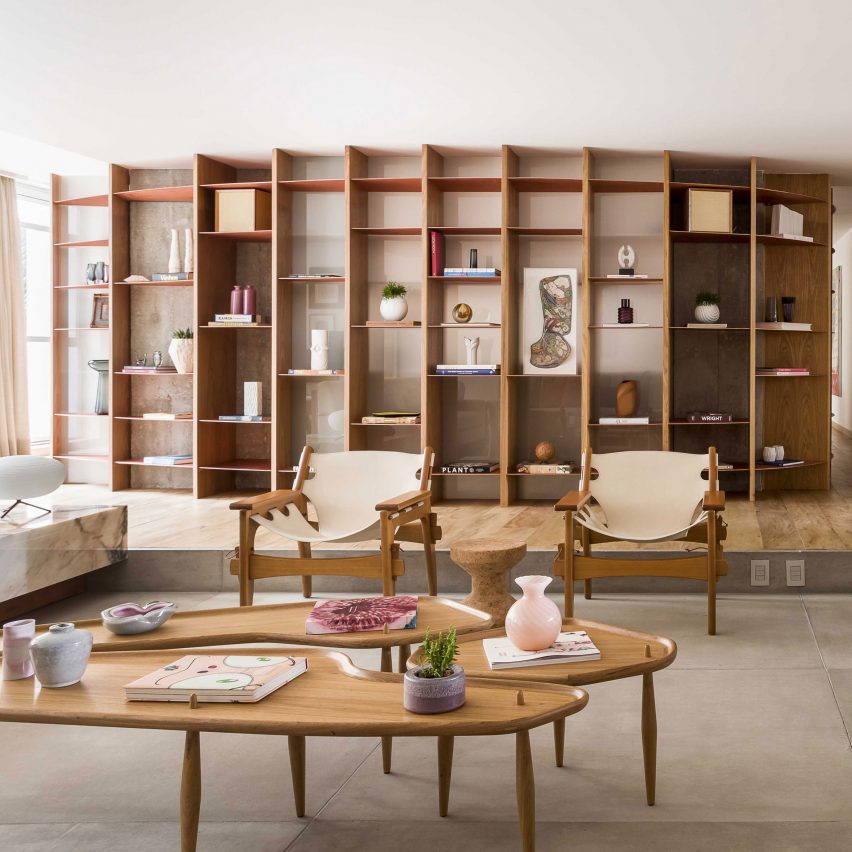
VLP Apartment by Pascali Semerdjian Arquitetos
A U-shaped bookshelf wraps itself around the interior of this apartment's living area providing ample space for books and room for a reading nook. The custom shelving became the livelihood of the project and drove Pascali Semerdjian's design choices for the rest of the space. Other features include a raised wooden bar counter built into an existing cement column and custom designed cabinetry and furnishings.
Find out more about VLP Apartment ›
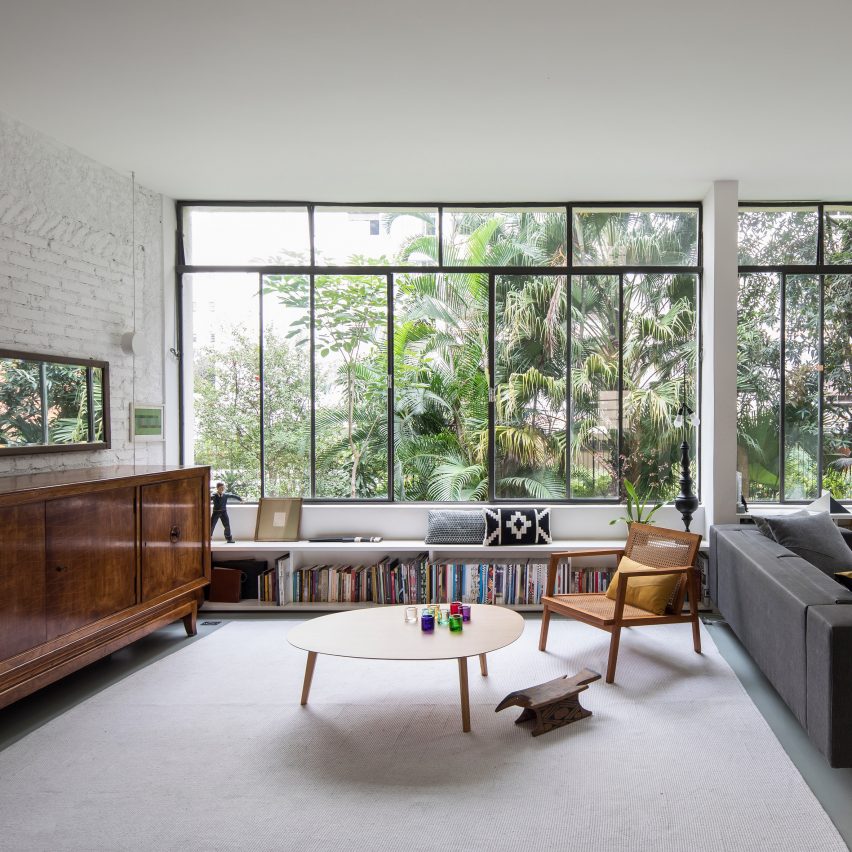
Tucumã Apartment by Cupertino Arquitetura
Architect Andrea Castanheira, who was working at Cupertino Arquitetura at the time of the project, renovated this 1953 apartment for the client who inherited the space from their grandmother. The layout of Tucumã Apartment was once defined by two outdoor areas used as venting grounds for the kitchen and bathrooms, but was revitalised by two gardens filled with trees and plants. These green spaces allow natural light and cross ventilation to enter the apartment.
Find out more about Tucumã apartment ›
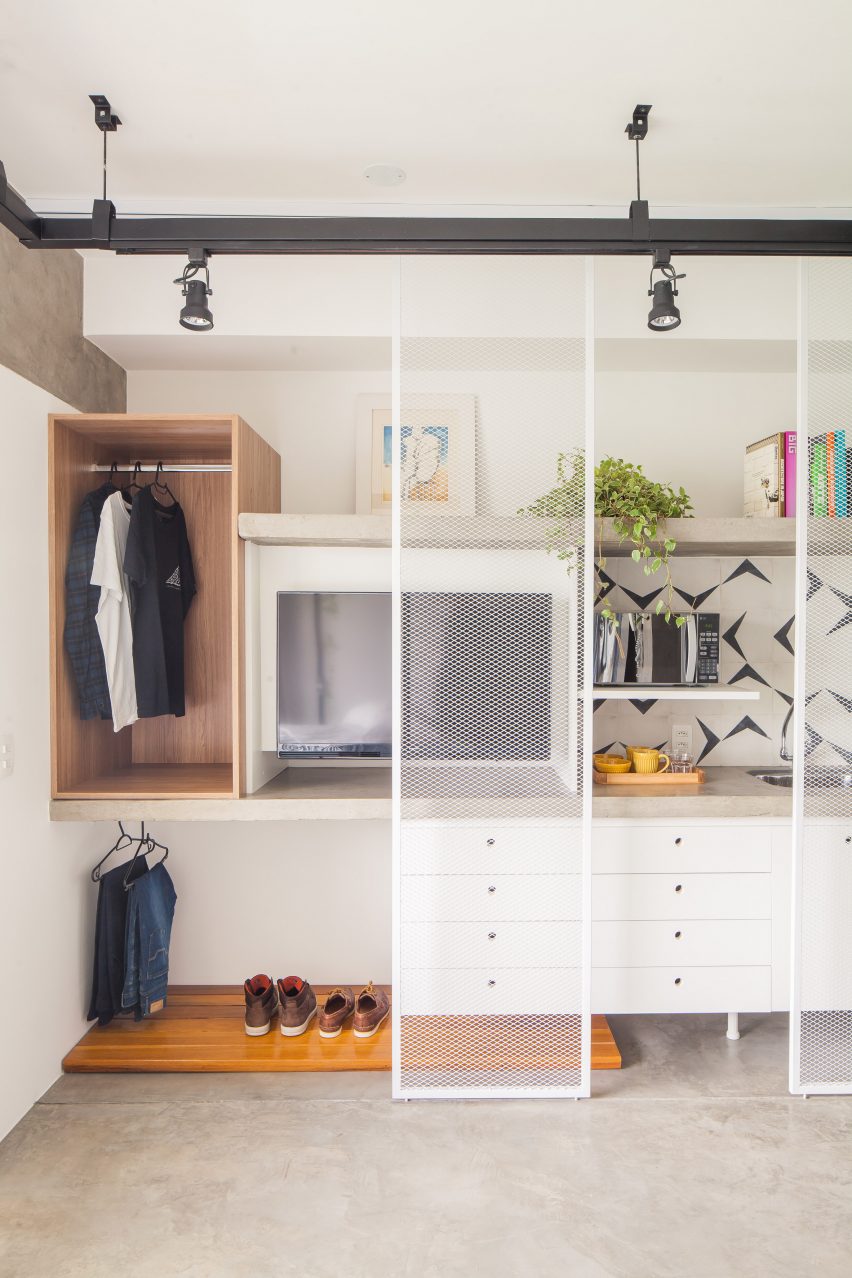
Compact Apartment by Casa 100 Architecture
The size and simplicity of hotel rooms influenced the design of this 24-square-metre apartment, designed by Casa 100 Architecture. It efficiently uses its small area by incorporating space saving features that include combining the kitchen and wardrobe into a single unit and using multi-functional furniture pieces.
Find out more about Compact apartment ›
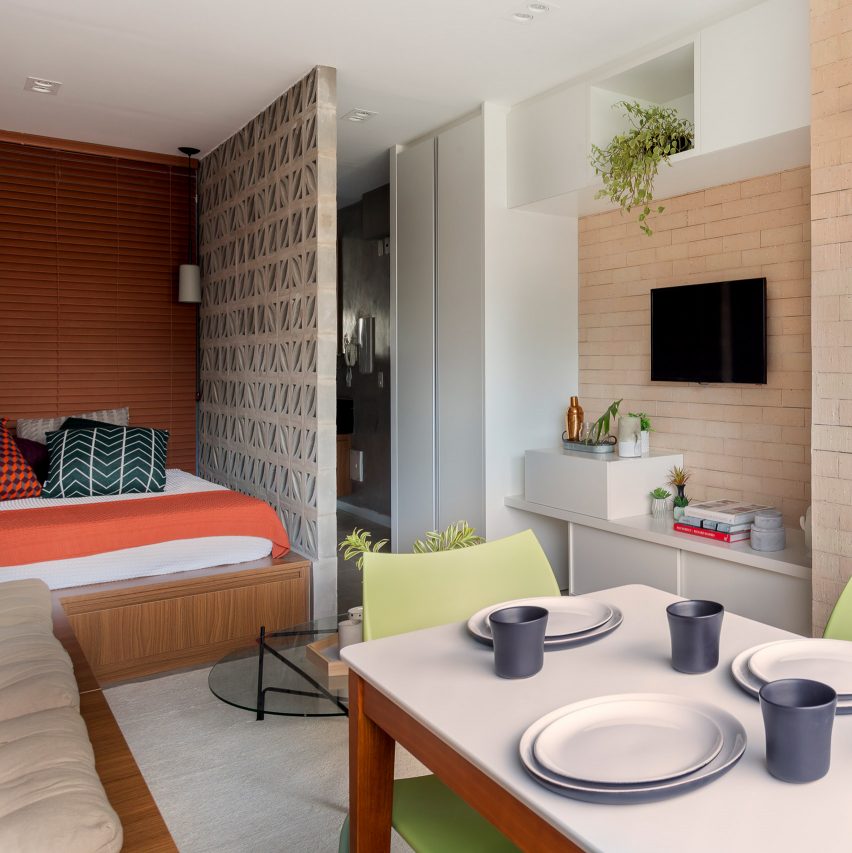
Compact studio by TRIA Arquitetura
Brazilian studio TRIA designed this tiny apartment with flexibility and privacy in mind. Its features include a perforated concrete brick wall which provides ample space for a sleeping nook and custom-made furnishings.
Find out more about Compact studio ›
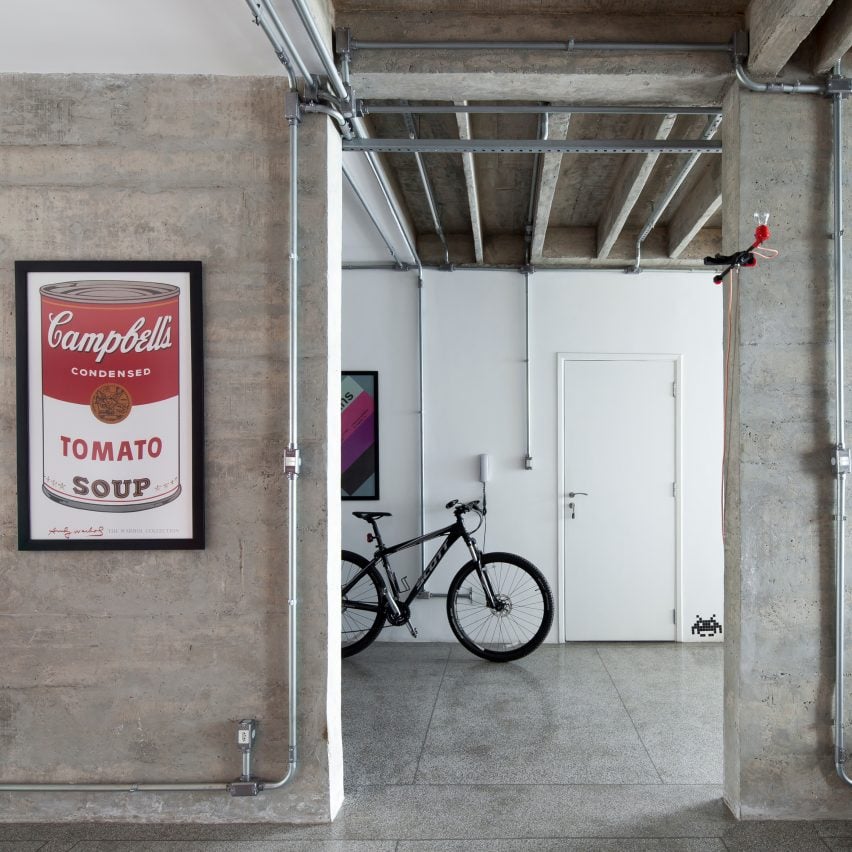
Apartment in Copan by SuperLimão
Local studio SuperLimão reintroduced the original exposed ribbed ceiling and concrete walls in this apartment. The apartment resides inside Edifício Copan, a building completed by well-known Brazilian modernist Oscar Niemeyer in 1961. The space is ridden with industrial style elements, including galvanised steel tubes that line the walls and the ceilings.
Find out more about Apartment in Copan ›
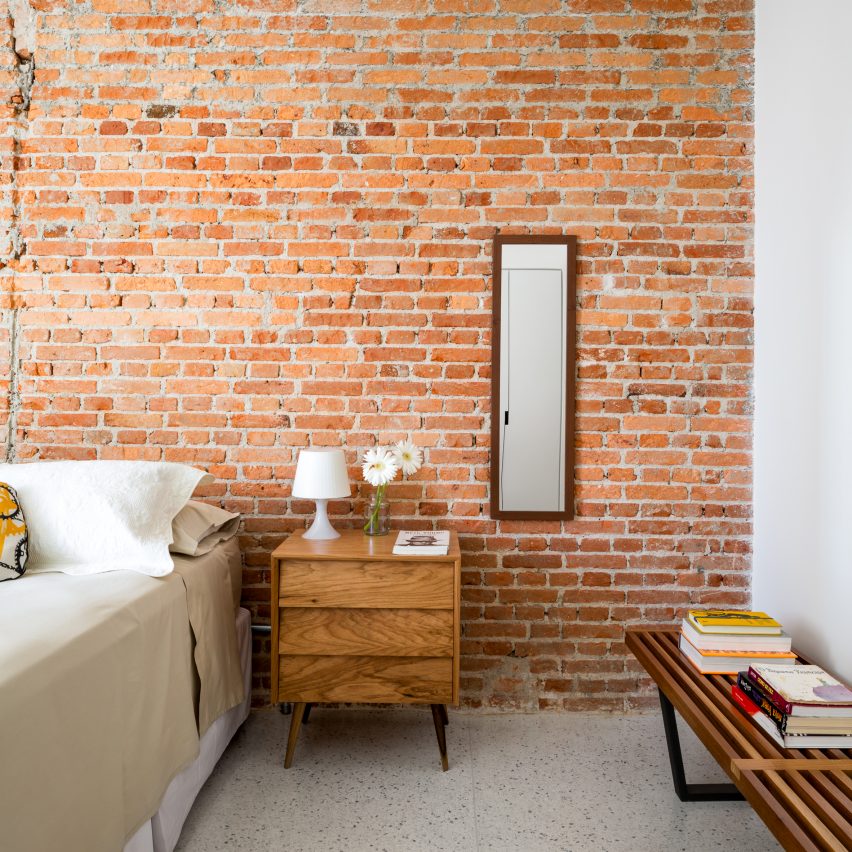
Pompeia apartment by Vitrô Arquitetura
When reconfiguring the layout of this apartment, to provide continuous circulation, Vitrô Arquitetura uncovered red brick walls and concrete pillars. The exposed features guided other design choices made in the space, including using a concrete slab as a bathroom counter and monochrome coloured matte cabinet in the kitchen.
Find out more about Pompeia apartment ›
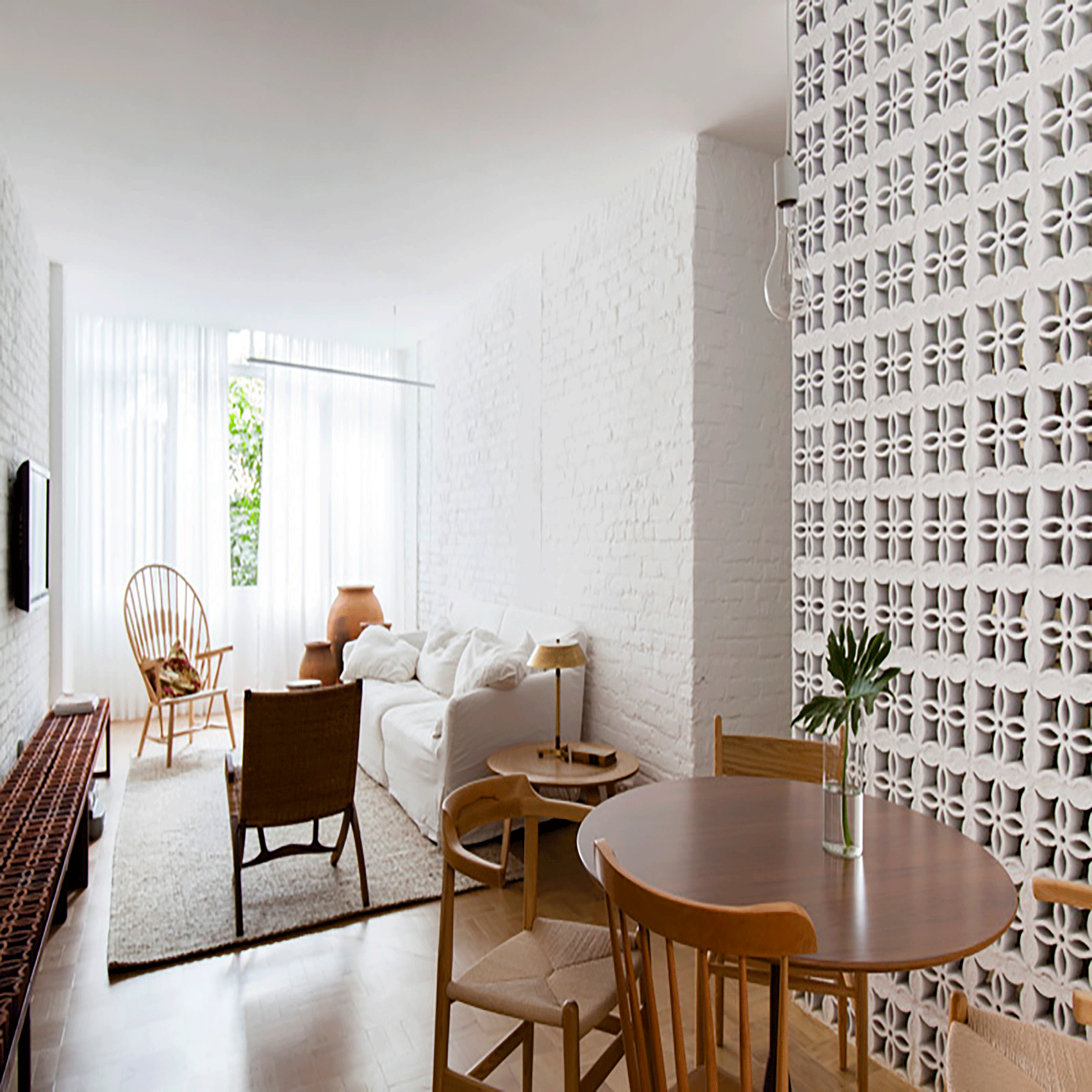
Ap Cobogó apartment by Alan Chu
Cobogó serve as partitions in this apartment designed by Alan Chu. The project, called Ap Cobogó, relies on the hollow ceramic blocks, used by architects such as the late Oscar Niemeyer, to create separate rooms. When light passes through the ventilation bricks unique patterns and light effects produce around the apartment. Custom designed furniture, such as a wooden side table, also implement the cobogó pattern.
Find out more about Ap Cobogó apartment ›