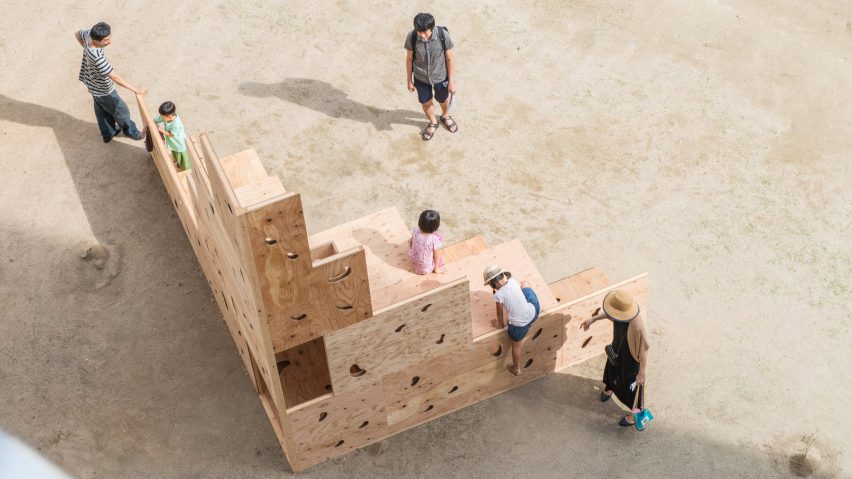Tato Architects and Dot Architects are among six studios that created pop-up pavilions at the Kyoto Art Center to examine the various prohibitions that apply to privately-owned public spaces in Japan.
Called Kagerou Village the installation includes pavilions designed by Tato Architects, Martinez Barat Lafore Architectes, Ludwig Heimbach, Hiroshi Kato, Sven Pfeiffer and Dot Architects.
The project's supervisor, architectural historian Taro Igarashi, commissioned the pavilions as part of the Kenchiku Symposium, which take place in a rarely-used courtyard of the art centre, a former school building in Kyoto's Kimono district.
Catering to various activities that are prohibited or considered taboo in public spaces, the six pavilions each provide safe spaces for napping, "dangerous play", bird feeding or kissing. They are designed to trigger a conversation around how the rules of public spaces can be subverted.
"In this village that appeared and disappeared like a mirage, the thought was not 'do not do'. Instead it became 'what if we do?,'" explained Yo Shimada, founder of participating practice Tato Architects.
"While an exhibition is a specific scenario, hopefully it becomes an opportunity to rethink the approach to public space from now on."
Japanese practice Dot Architects supervised the construction of the pavilions over five days, as well as constructing their own, a series of sloping wooden screens which provided makeshift seating accompanied by a cooling mist-tower.
A "welcome folly" designed by French practice Martinez Barat Lafore Architects guided visitors into the pavilion village with a structure of interlocking louvred planes, which cast layers of shadows onto the ground below.
Tato Architects' contribution was to stretch a piece of fabric out across the 30-metre width of the courtyard like an elongated pitched roof, suspended above a wooden deck along which children are encouraged to play.
Located in the far corner of the schoolyard, German architect Ludwig Heimbach's pavilion was a response to a ban applied in some public spaces on kissing in public and feeding birds.
"There is a building law in central Tokyo that allows for higher levels of construction when part of the property is closed to the public – such as pocket parks – which are then banned," explained Heimbach.
Called "A Float of Immaterial Pleasures", the pavilion's interlocking wooden panels and screens create small pockets of space where lovers can have private conversations sheltered from the noise.
Strips of vinyl were woven across the top of the courtyard by Japanese architect Hiroshi Kato, casting a pattern of shadows below where benches designed to look like giant logs were placed.
Finally, German practice Studio Sven Pveiffer questioned the regulations that apply for children's playgrounds, creating an "inverted bouldering pavilion" entitled Dangerous Playground and built out of wooden panels.
"The intention of Studio Sven Pveiffer, Tato Architects and Dot Architects was to provide the 'potential playground danger', that Japanese public space typically excludes," said Yo Shimada.
Numerous architects design pavilions to experiment with ideas. A group of Danish architects recently used IKEA mattresses to build a pop-up bar at Chart fair in Copenhagen, while the University of Stuttgart created two biomimetic pavilions based on the forms of sea urchins and beetle wings.

