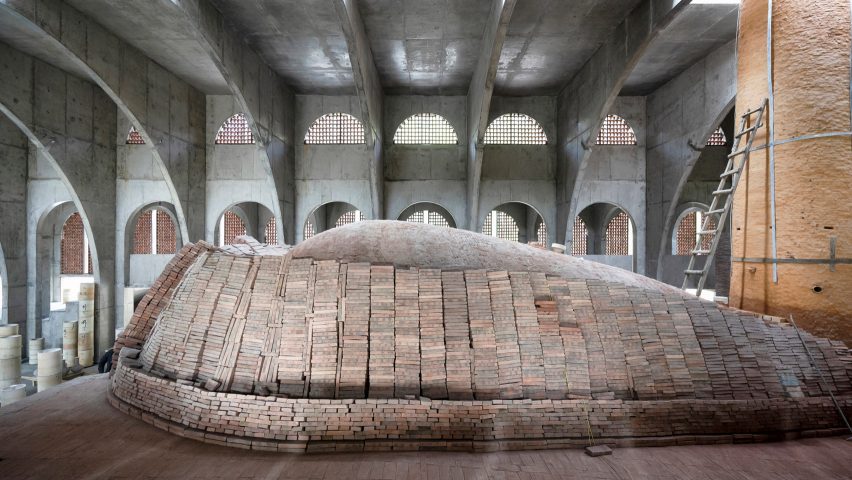AZL Architects has completed the BingDing Wood Kiln Factory in Qiancheng village, China, building a series of concrete arches over a traditional brick kiln.
AZL Architects designed the whole porcelain factory to echo the shapes of the monumental, egg-shaped kiln. Concrete arches curve over the body of the kiln, with windows and vertical joints orientated around it at the centre.
Concrete double-height arches also frame the exterior facades, with the tops filled in with a latticework of bricks that match those used to make the kiln.
These perforated brick screens cover the gaps in the top of the arches that form the second floor windows.
Nestled in a bamboo forest in a mountainous area an hour from Jingdezhen, the factory is dedicated to keeping the art of wood fired kilns alive. Traditional methods of firing porcelain by burning red pine is under threat from the introduction of modern technology.
No written documents exist for the design of the complex double-curved brick arches that form the kiln. The knowledge of how to construct one has been passed down orally for generations.
Placing different vantage points around the edges and making the kiln a focal point was an important part of the design.
"The BingDing Wood kiln is a ceremonial space, where the kiln workers have a sense of pride in their work," said AZL Architects.
"It's also where a strong sense of awe towards both the traditional crafting technique and the unremitting spirit of craftsmanship can be felt by the visitors."
The ground floor of the BingDing Wood Kiln Factory is mainly given over to the factory production line. The platform in front of the kiln is a part of the assembly line, and the steps either side provide platforms for craftsmen to work from.
Either side of the ground floor more stepped platforms provide space for activities such as glazing, moulding and enamelling porcelain pieces, and storing pieces during the process.
During the firing process up to 30 workers need to be on site around the clock, so temporary accommodation including bedrooms and bathrooms are located at rear of the kiln building.
AZL Architects was founded in 2001 by Zhang Lei and is based in Nanjing. The architecture studio also used concrete to create a house in the village of Nansong with a ramp that spirals around the outside, to help its elderly occupants move between floors.
Photography is by Dong Suhong.
Project credits:
Client: BingDing Wood kiln
Architecture office: AZL architects
Architect: Zhang Lei
Design team: Zhang Lei , Zhang Xue

