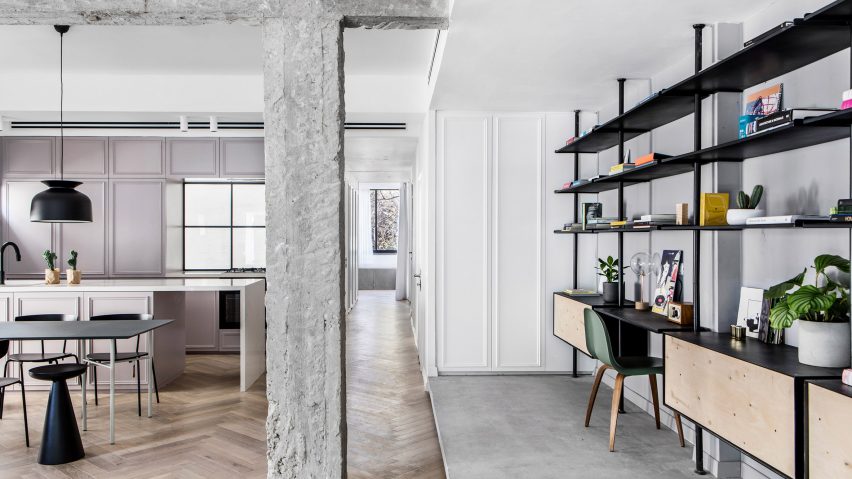
Maayan Zusman retrofits Tel Aviv apartment for tall sporty couple
Tel Aviv designer Maayan Zusman has renovated a two-bedroom apartment in the city, with a range of custom details for its tall inhabitants.
The 1940s apartment was renovated for an athletic couple whose tall heights led the local designer to create several custom details, ranging from cabinet height to sneaker storage.
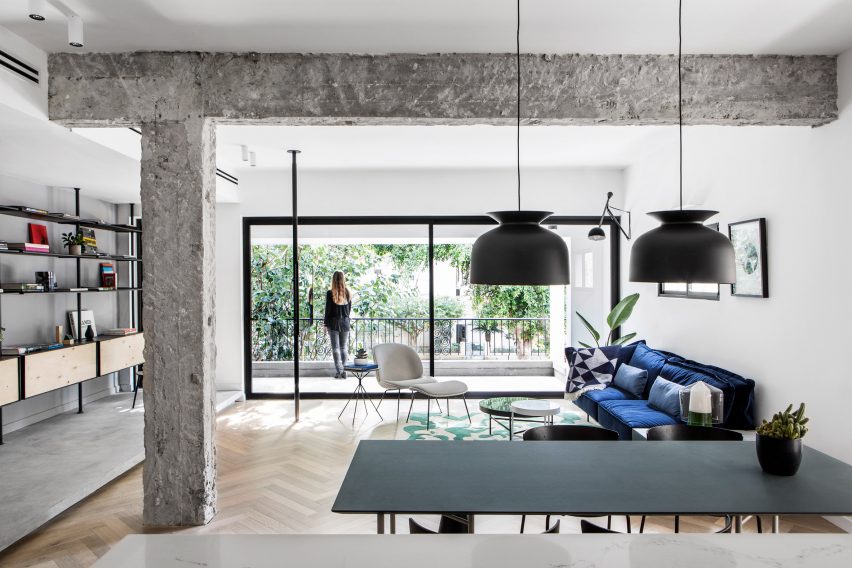
Zusman collaborated with architect Amir Navon, interior designer Karen Brockmann and students from Tel Aviv's graduate design programme Studio 6b to design the home.
"Almost every item in the space was custom-designed," the designer said. "We took into account slightly different heights for almost every element including kitchen, bed, bathroom cabinets and so on."
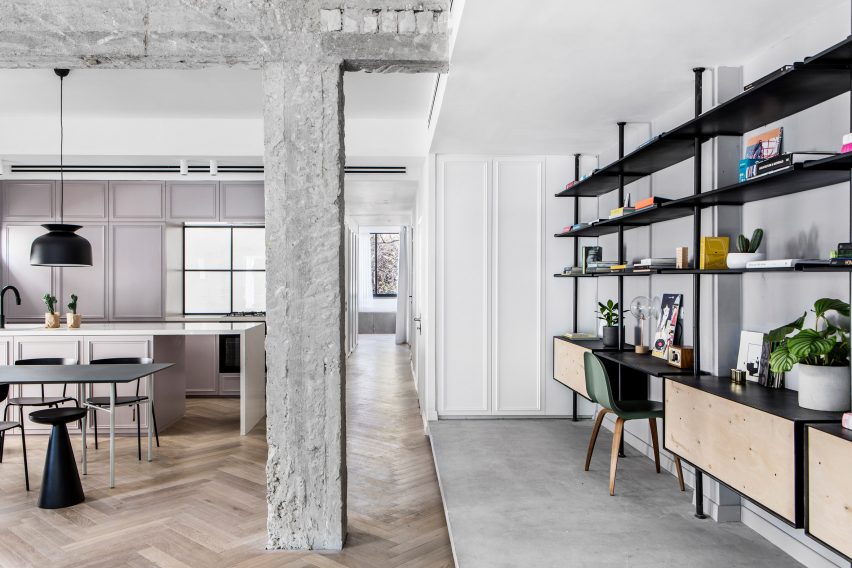
The two-bedroom apartment is located in Tel Aviv's cultural hub, Habima Square. The 120-square-metre home has a rectangular floor plan that is split in half between communal and private spaces.
A corridor spans the length of the home and serves as a "central boulevard", connecting all the room together.
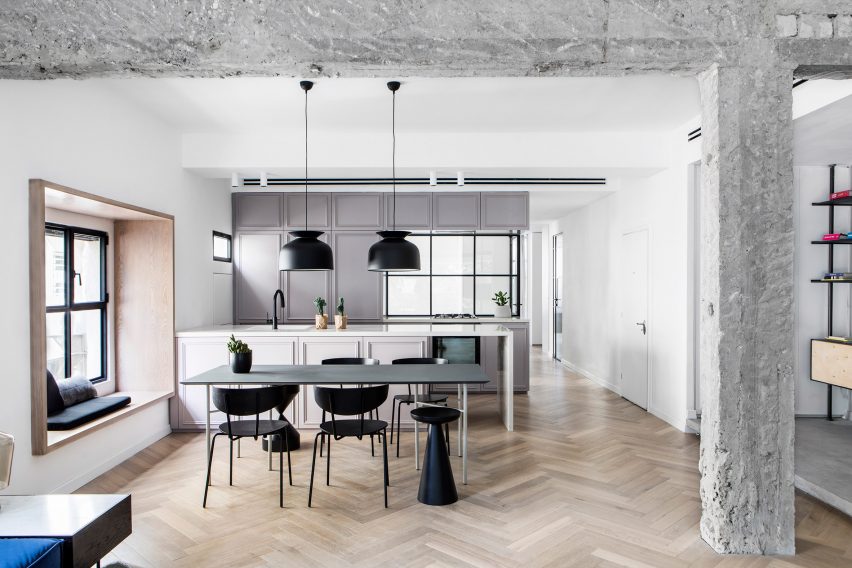
Near the entrance is a kitchen with lavender cabinets. "The kitchen's colour is not ordinary for a typical Israeli kitchen and is a purplish-grey hue," said the designer.
The kitchen is joined to a dining room and sitting room, featuring a navy Handvark modular sofa, a Flos wall lamp and two black Ronde pendants by Gubi above a black dining table with black chairs.
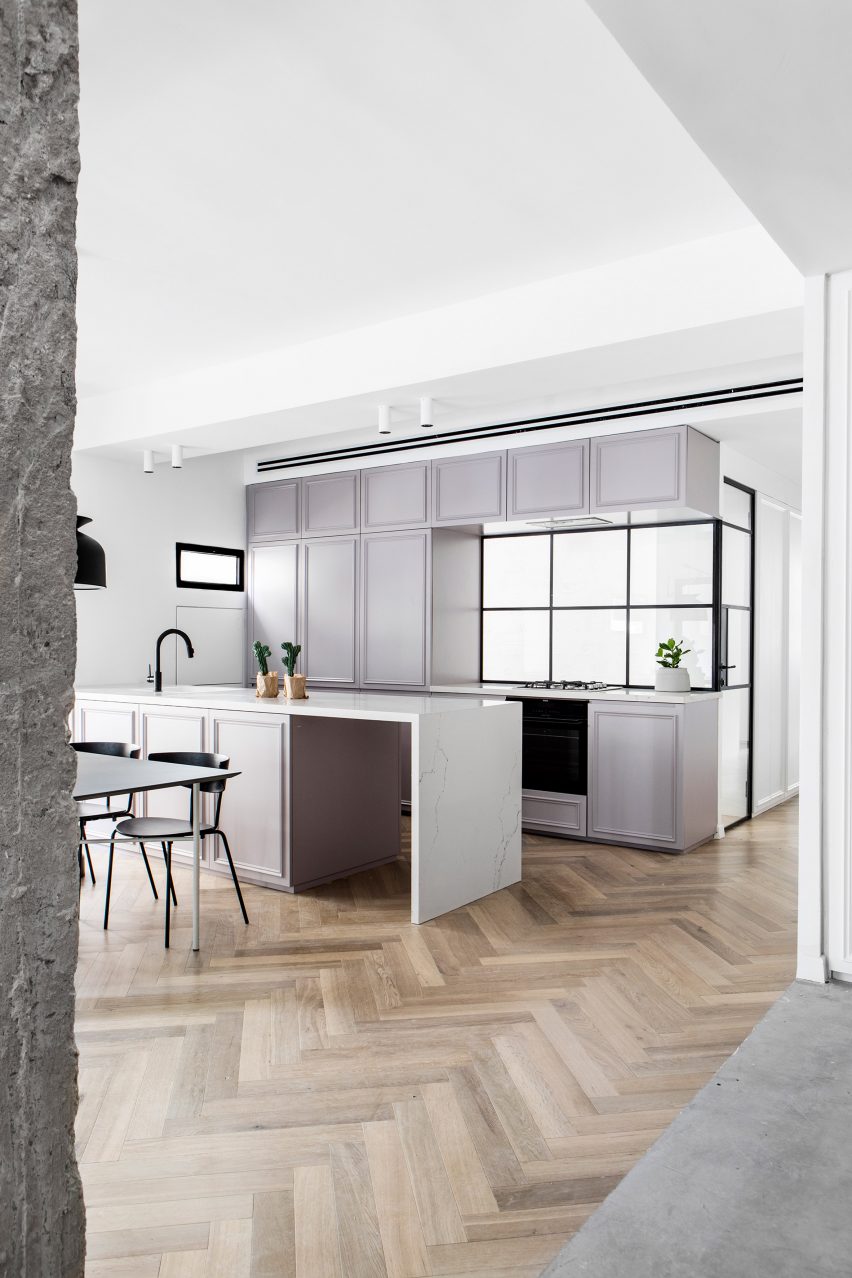
Zusman chose to furnish the home with many black, white and grey items to create a contemporary feel, while a geometric rug in the living room has green for added colour.
Completing the main living space is a nook divided by a concrete pillar with a long, metal-framed bookcase and desk below. It is offset from the rest of the area with its grey floor, as opposed to the herringbone floors elsewhere.
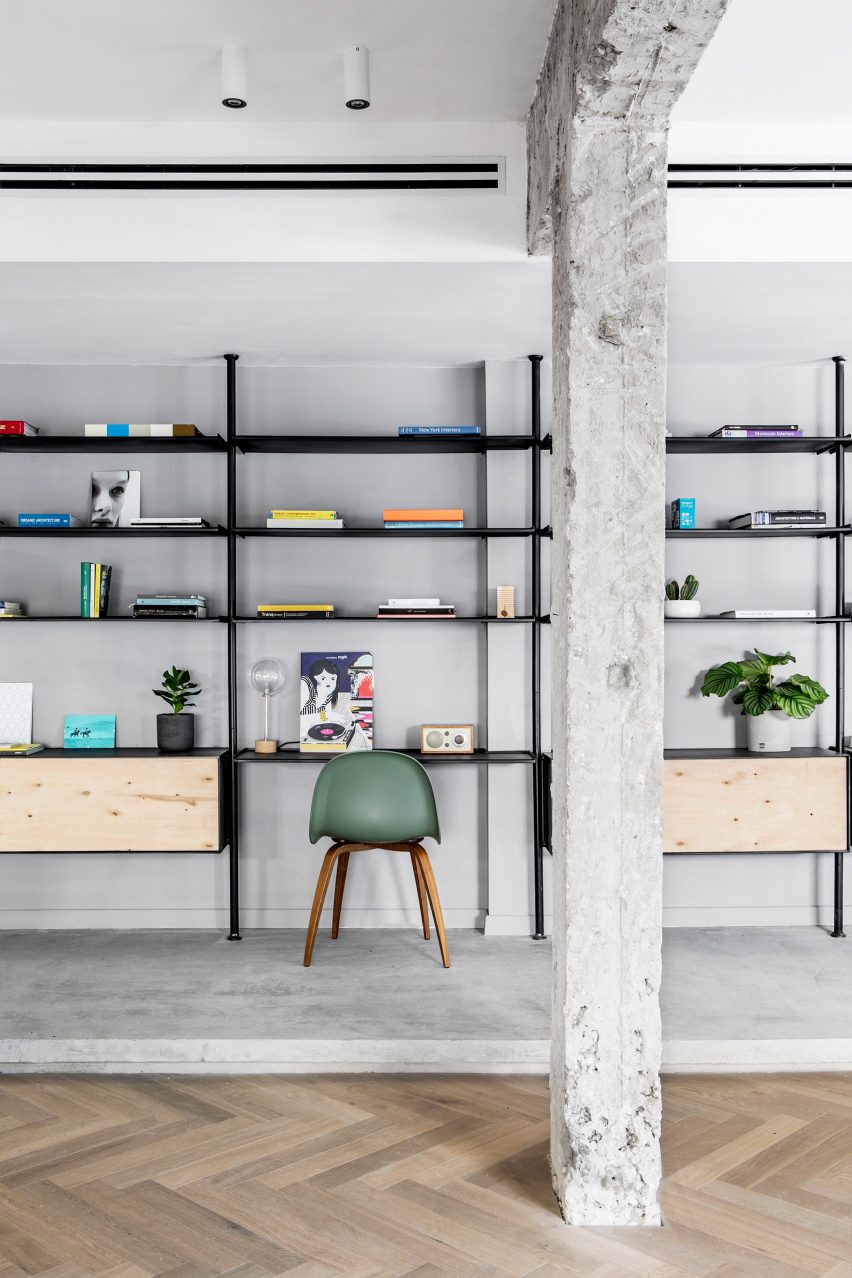
Among the challenges in renovating the space was that the apartment was "very dark" and "had many unexpected supporting beams hidden in lowered ceilings and revealed only in demolition", said Zusman.
The design team also had to take into account development plans for strengthening the building in the future, as well as creating extra safe-rooms.
A room was designed that leads to the master bedroom, which can be accessed and closed off separately if needed via two sliding doors hidden in cabinetry.
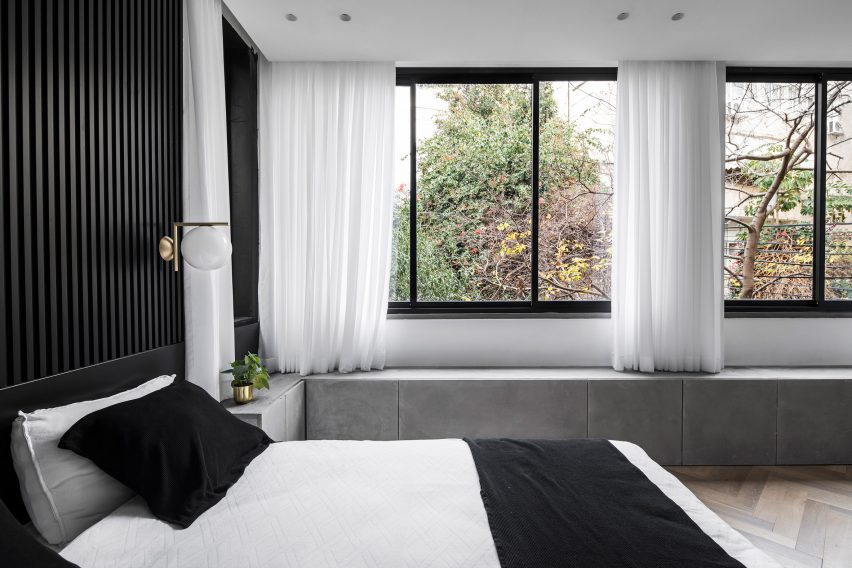
A new room was designed in the master bedroom, and can be accessed and closed off separately if needed via two sliding doors hidden in cabinetry where.
"When one closest to the master bedroom is closed, the room will contain the bedroom and master bathroom," Zusman said. "If the second is closed, the room will contain a bedroom and two bathrooms."
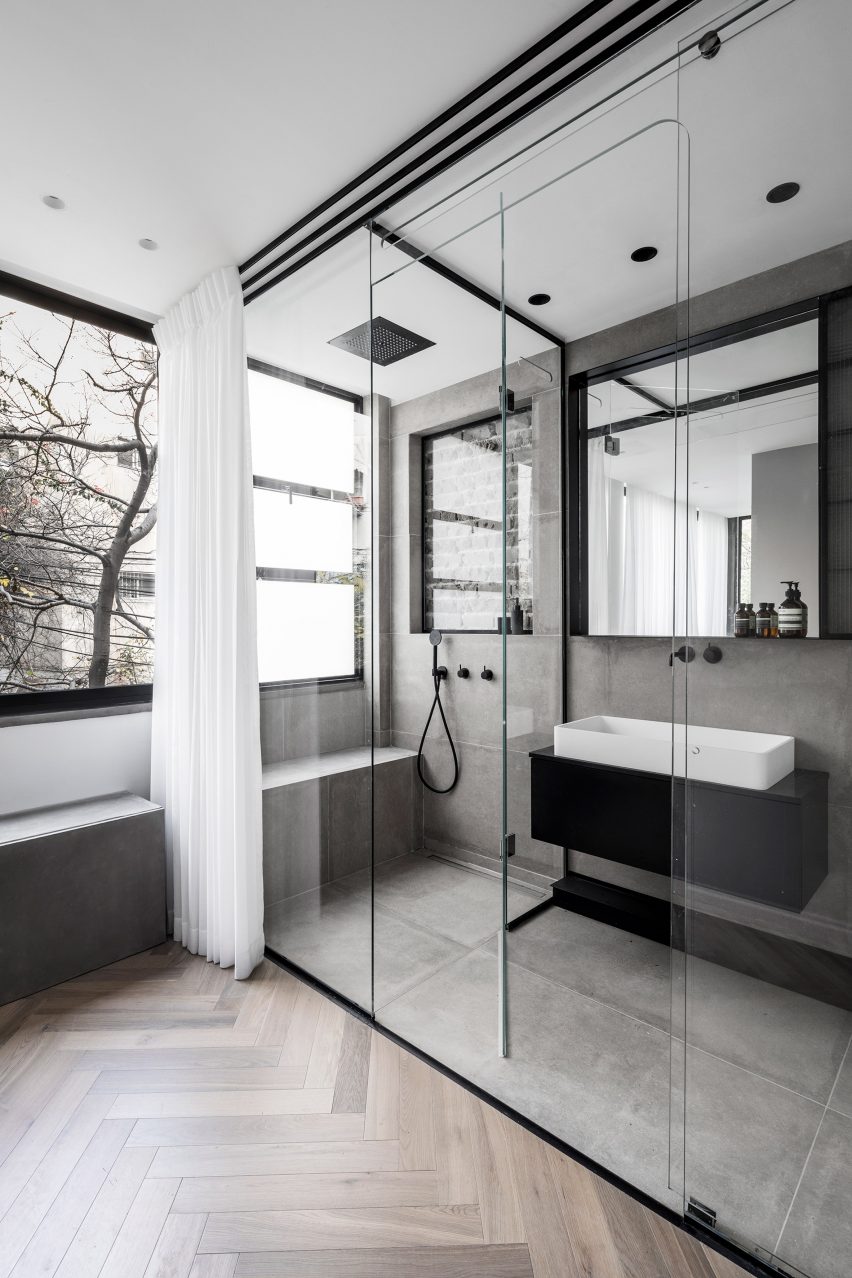
The master bedroom is located at the end of the apartment, in addition to a bedroom, office and storage space, and two bathrooms.
The bathrooms, which are operated from the bedrooms by glass walls, are almost entirely white apart from black fixtures and casing.
In the master bath is a custom concrete bench for storing trainers, complete with exterior openings for airing. It runs the length of the room and connects the bed to the bath. White curtains hand above it.
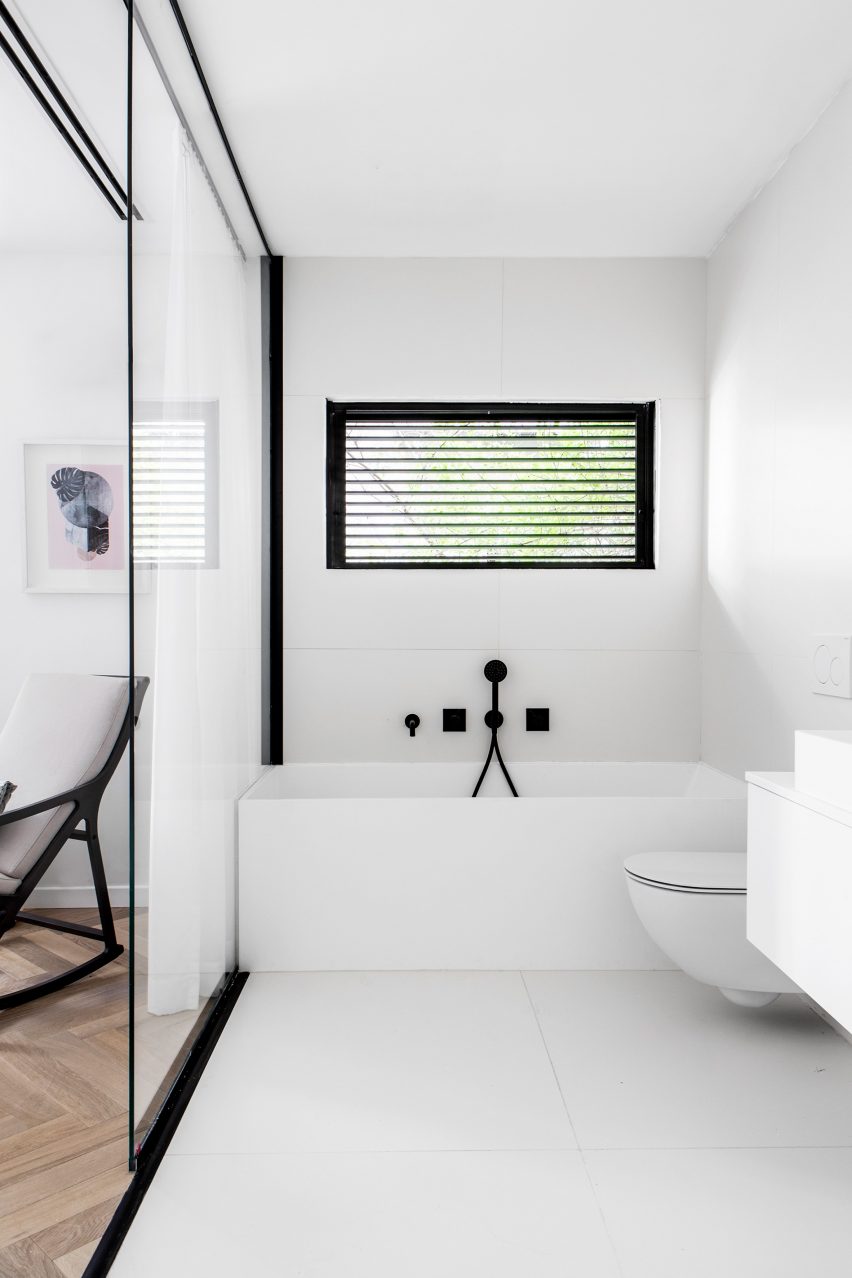
The couple's bed has a custom black backdrop made with wooden strips. The mattress is extra long for them as well atop, nestled into a white platform base. On either side of the bed are brass Flos wall sconces.
Zusman and Navon have collaborated on several other projects in Tel Aviv that are designed in a similar style including another home with exposed concrete and a unit with glass rooms and herringbone floors.
Photography is by Itay Benit.