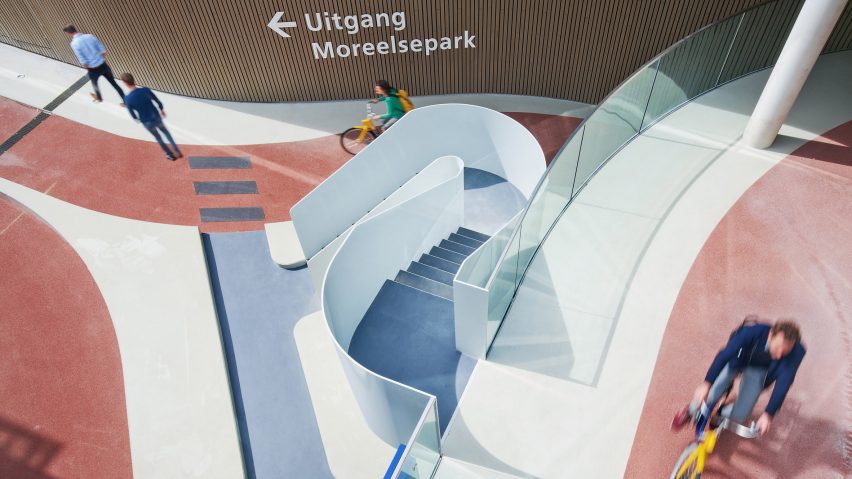Ector Hoogstad Architecten has completed a three-storey bicycle park to store 12,656 bikes below Utrecht Central Station in the Netherlands.
The project forms part of a wider redevelopment of the area surrounding the city's railway station, and is designed by Ector Hoogstad Architects to enable cyclists to ride from the street level to the bike store, from which they can quickly access the station.
It is hoped to encourage locals to commute using bikes and public transport instead of cars, and in turn ease congestion in Utrecht and make it a more sustainable city.
"Our integrated, comfortable bicycle parking is the answer to a major problem in the inner cities of our urban communities worldwide: pollution and logistic indigestion," explained the Rotterdam architecture studio.
"We created a mobility hub that favours cyclists and pedestrians and makes car use less attractive."
Ector Hoogstad Architecten won a competition to design the bike park at Utrecht Central Station in 2011. The first phase was finished in August of 2017, opening with space for 6,000 bikes.
Now complete, the bike park accommodates three levels of underground stores for 12,656 bicycles – overtaking the world's former largest bike parking lot in Tokyo that houses 9,000.
Alongside the storage, the structure incorporates a repair service and bicycle hire outlet. It also relies on a digital system to guide cyclists to a parking spot that provides the quickest access to the platforms.
Above ground, Utrecht Central Station is stands alongside an improved street layout and public plaza topped by a white honeycomb-like canopy. This also provides access to an adjacent shopping centre.
The three-storey bike parking sits directly below, accessed by pink cycle lanes that continue down inside and wrap around the edges of the structure.
"The building is more than just infrastructure," added Ector Hoogstad Architects.
"It adds an exciting and surprising architectural dimension to the city. Cycling through the garage has become a unique experience; not just another part of everyday life in the city, but almost an attraction in its own right."
The bike lanes weave between the building's giant concrete columns and slope gently to connect the parking across three levels. They are also colour-coded to guide cyclists through the space and to their allocated lot.
Each parking spot branches off from the cycle paths, designed by Ector Hoogstad Architects to provide plenty of space for people to dismount from their bikes without getting in the way of other cyclists.
"The concept is about speed and safety. The layout allows to separate pedestrians and cyclists intuitively while approaching the station's entrance."
"A digital system guides cyclists rapidly to free places. The parking can be used with the public transport chipcard, convenient and quick."
At the centre of each storey, Ector Hoogstad Architects has incorporated three stairwells that allow commuters to quickly access the main terminal building, train platforms and public square.
Enclosed by glass walls and skylights, these staircases also double as a lightwells to bring natural light into the depths of the building.
Combined with a palette of durable materials including concrete, steel, and wood, the light-drenched interiors are hoped to create an inviting atmosphere.
"With these raw materials an atmosphere has been created that is best described as warm and intimate, creating the feeling of social safety."
Ector Hoogstad Architecten is an architecture studio founded in Rotterdam in 1959. Today it is headed by partners Joost Ector, Gijs Weijnen, Max Pape, Chris Arts and Koen Klijn.
Other projects by the studio include the transformation of a former steel plant into offices and a concert venue in the city of Leiden that is clad with panels of weathering steel.
Photography is by Petra Appelhof.

