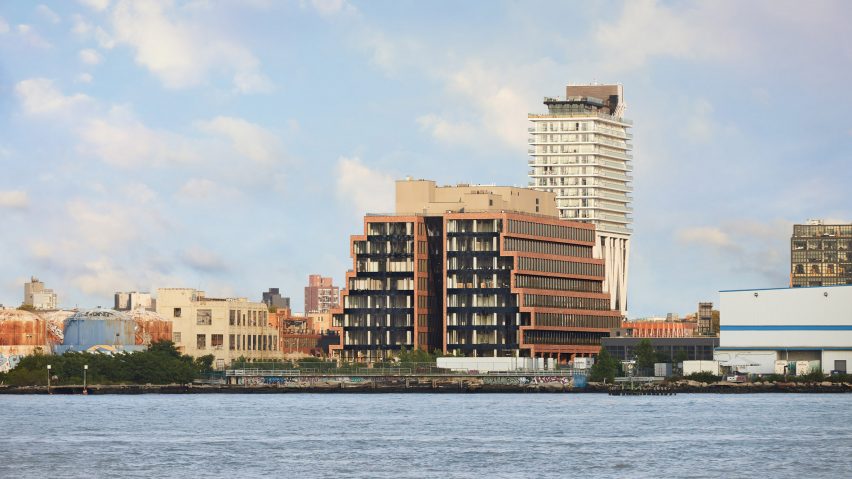
Brick office block by Hollwich Kushner and Gensler echoes Williamsburg's industrial past
Hollwich Kushner and Gensler have completed an irregularly stacked office block with a brick facade in New York that echos the factories and warehouses of its Williamsburg waterfront location.
Called 25 Kent, the eight-storey office complex was designed by Hollwich Kushner with Gensler acting as the design development architect. The building is split in two with dual red brick structures mirroring each other across a plaza that cuts through the middle of the site.
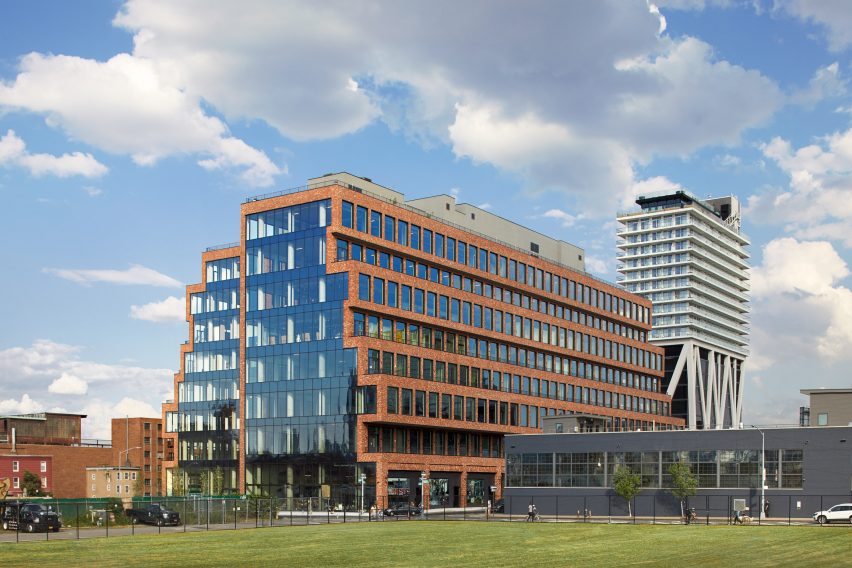
The two blocks are tiered, with a series of terraces off-set from one another at every other level to form a vertically zigzagging facade. Floor-to-ceiling glazing in blackened steel frames covers the ends of both volumes.
A middle volume clad in matching dramatic blackened steel connects the two brick structures from two levels above the ground, shading the internal plaza while also funnelling the wind.
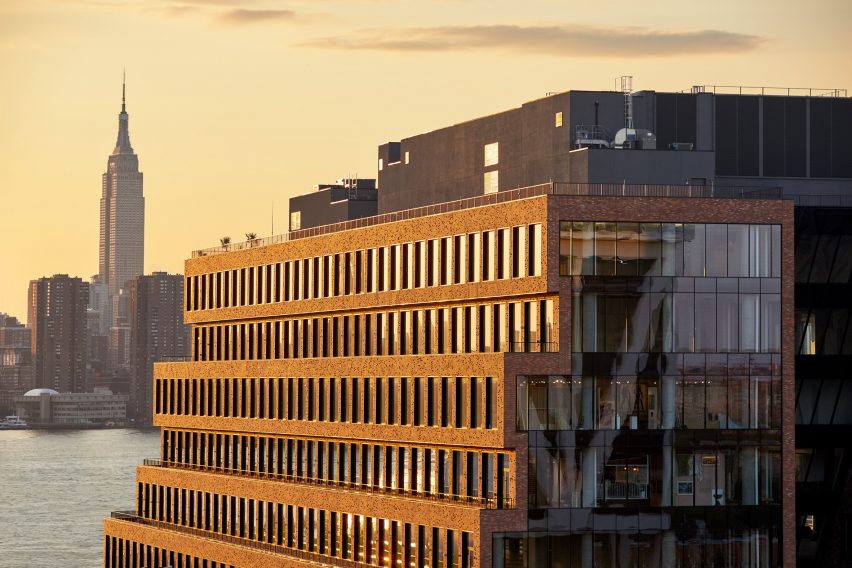
The architecture studios chose red brick and blackened steel details for the main exterior material as a nod to the neighbourhood's industrial past and its nearby brickwork factories, such as the derelict Domino Sugar Factory.
"All of our designs tie in the new building with the history of the neighbourhood, and for 25 Kent we were inspired by the raw industrial warehouse building," said Matthias Hollwich.
"25 Kent is the first ground-up commercial office development in Williamsburg in more than 40 years," he told Dezeen.
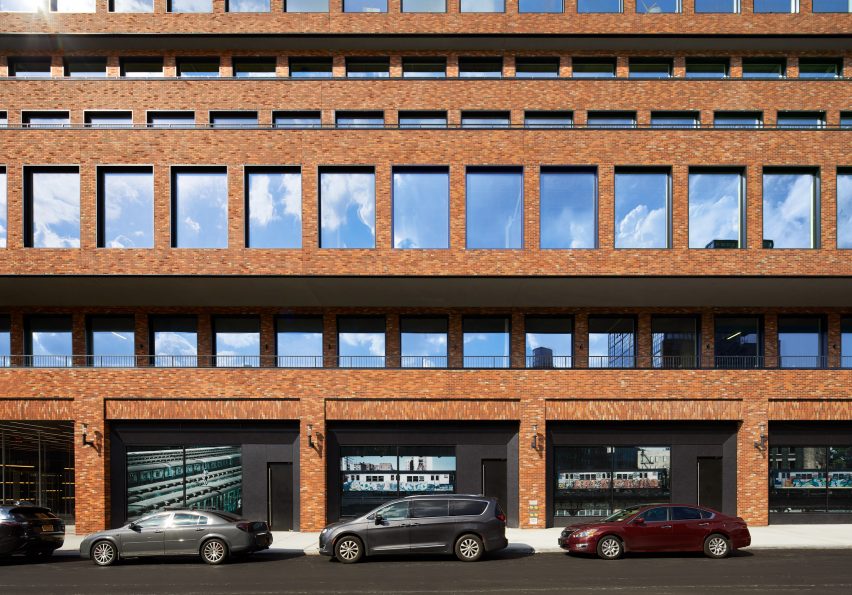
Inside, all of the levels have the same layout. There are few internal walls so that companies who rent space can custom design their offices.
Every floor has 4.5-metre-high windows that puncture the structural brickwork, bringing daylight into the workspaces.
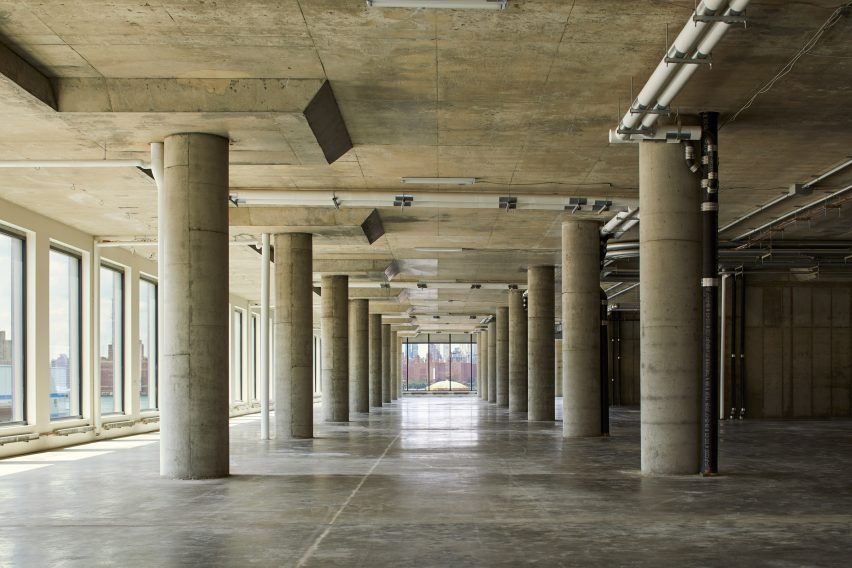
The offices are suitable to be used as workshops. The goal of 25 Kent is to have studios based out of the building with shops on the ground level, where they can sell products that have been made upstairs.
Spaces with storefront windows and separate entrances at ground level are reserved for these shops, as well as restaurants. Large windows and door designs open up these commercial spaces to foot traffic, as well as different plazas and walkways.
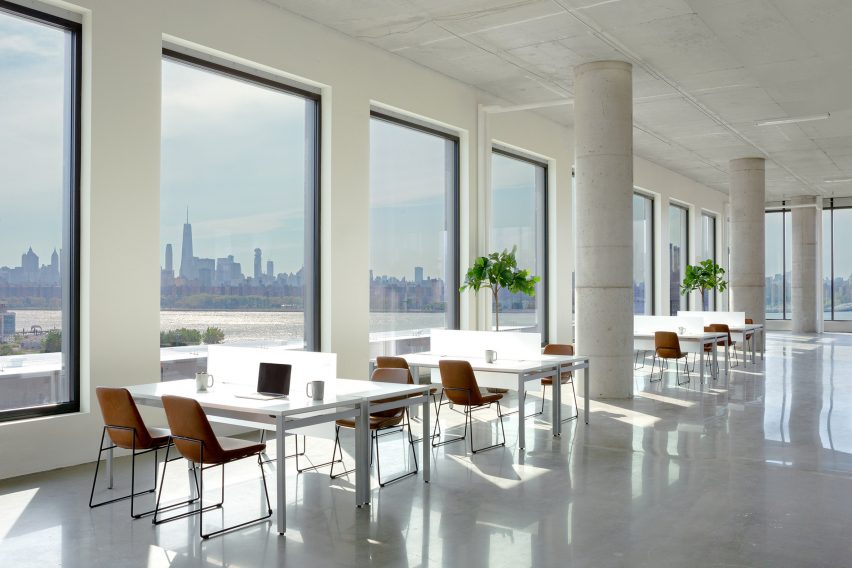
Bathrooms and various accesses are also placed on each level, as well as kitchens. A fitness centre, communal roof deck, parking garage, bicycle storage room, locker room and showers are included in the facilities.
The City of New York has purchased the grassy plot across the street from 25 Kent, along the East River. Plans include a waterfront park that will be an extension of Domino Park, linking Williamsburg to the neighbourhood of Greenpoint.
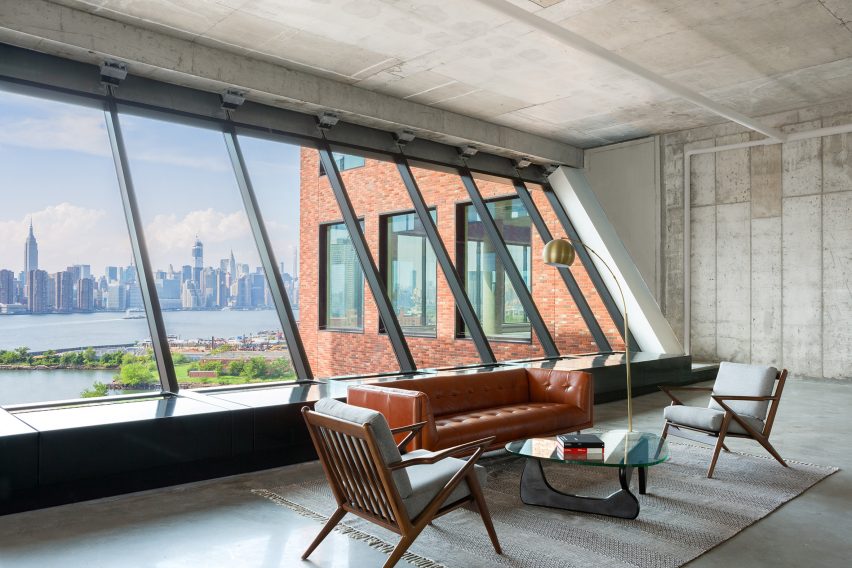
Williamsburg is teeming with hotels and residential developments following SHoP's Architects condo tower on the south side of the neighbourhood, with recent additions including the Hoxton hotel and Michaelis Boyd's Williamsburg hotel.
Photography is by Ty Cole.
Project credits:
Design architect: Hollwich Kushner
Design development architect: Gensler
Design manager and senior associate: Anne-Sophie Hall
Structural engineer: DeSimone
MEP/IT/security/LEED: Cosentini
Landscape: MPFP
Building enclosure: EOC
Facade access: Entek
VT: VDA
Lighting: BOLD
Wind: RWDI