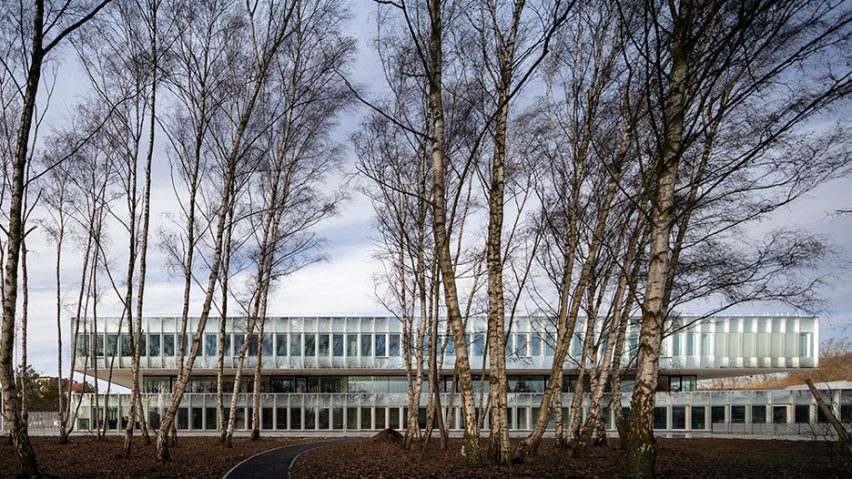A stack of low, glazed forms house the Eurartisanat Chambre de Métiers et de l'Artisanat des Hauts-de-Franc in Lille, France, designed by Dutch architecture firm Kaan Architecten and Pranlas-Descours Architect and Associates.
Called the CMA for short, the building is the new headquarters for the French Chamber of Trades and Craftsmanship.
Located in the Euralille business district, the CMA building provides educational workshop spaces and offices that support craft-related businesses.
Spread across a footprint of 6,400-square-metres, the low-slung block has a set-back first storey, sandwiched between the two larger ground and second floors.
Polished aluminium frames house double glass facades, which provide climate and acoustic control.
The second storey cantilevers out over the mid-section. It shelters the large terrace and wraparound pathway – paved with pale Vals Quartzite – built on the roof of the podium below.
This terrace, along with the Place de Artisans to the south, provides two new public spaces leading to the entrances into the building's two areas – apprentice training spaces to the north and offices to the south.
The entrance axis cuts through a roughly symmetrical plan, which is arranged around six planted patio spaces.
Gaps in the roof bring light into the interiors via the glazed walls surrounding the patios
These patios sit alongside four circulation cores at each corner of the building, which allow the central axis to remain as open and clear as possible and creates an obvious divide between different areas.
The Eurartisanat CMA includes a cooking school, hairdressing school, laboratories conference spaces and an auditorium.
The simple interiors are finished in while with pale wood floors. The facades of the patios are clad in the same Vals Quartzite as the external terraces, creating a contrast with the large, polished aluminium window frames.
"With its minimalist aesthetics and elegant transparency the monolithic building gives an embracing and protective gesture," said the practice.
Rotterdam-based Kaan Architecten is led by Kees Kan, Vincent Panhuysen and Dikkie Scipio.
The practice's recent projects include a glass and concrete study centre at Tilburg University in The Netherlands, and an austere crematorium in Beligum.
Photography is by Fernando Guerra.
Project credits:
Architect: Kaan Architecten,
Project team: Christophe Banderier, Delphine Bresson, Louise de Chatellus, Sebastian van Damme, Gustav Ducloz, Paolo Faleschini, Raluca Firicel, Marylene Gallon, Michael Geensen, Renata Gilio, Julie Heathcote-Smith, Kees Kaan, Maud Minault, Hannes Ochmann, Vincent Panhuysen, Fabien Pinault, Ismael Planelles, Jean Pierre Pranlas-Descours, Ana Rivero Esteban, Anne Roullet, Dikkie ScipioL, Marianne Seyhan
Client: Chambre de Métiers et de l'Artisanat Hauts-De-France, Lille
Structural advisor: EVP Ingénierie
Financial advisor: Martin & Guiheneuf
Installation and sustainability advisor: Martin & Guiheneuf
Facade advisor: T/E/S/S atelier d'ingénierie
Kitchen installation advisor: Creacept restauration
Site work: URBATEC
Landscape: TN+
Control office: DEKRA Construction
Structure : Demathieu et Bard
Façade: PMN
Interior fixtures, doors, windows: SDI
Ceilings: Entreprise Michel
Technical floors: Comey SAS
Painting: Cabre, Courrières
Stone floors: Surface carrelage
Wood floors: Parqueterie de la Lys
Electricity: Cegelec Nord Tertiaire
Plumbing, ventilation and heating: MGC
Elevators: Schindler
Fixed furniture: Atelier 41
Kitchen equipment: Cofrino
Site work: COLAS

