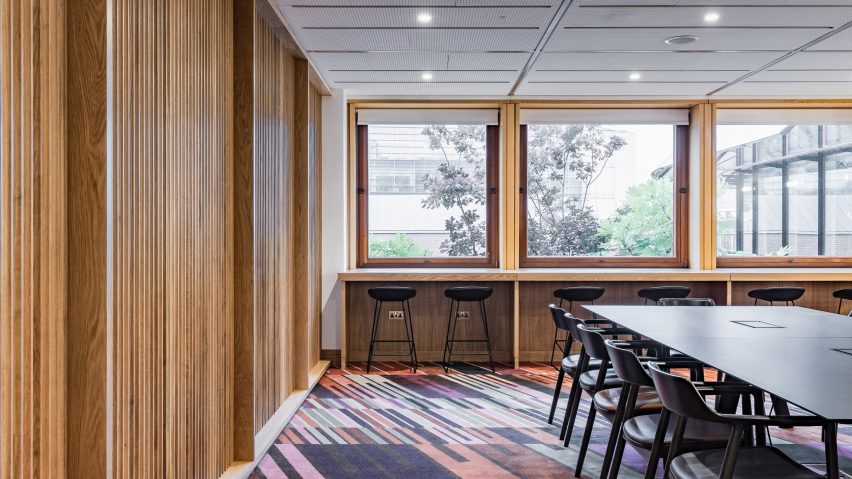White Red Architects has completed a study room for the members-only area of central London's The British Library, with interiors informed by the building's aesthetic.
The new room is located up on The British Library's second floor and will allow paid membership-holders to have their own quiet study area, away from the large-scale reading rooms that can be accessed by all members of the public.
When it came to developing its interiors, east London-based studio White Red Architects decided to look to the original material and colour palette of the library itself.
"This was a special commission for us. We spent some very intense weeks studying at The British Library leading up to our Part 3 professional exams and during that time we decided to set up White Red Architects – so the building is very important to us," the studio's founder, Joe Haire, explained.
"There are a series of patterns and materials that repeat throughout the library both inside and out – grids, circles, stacked rectangles in racing green, crimson, brass, timber and white," said Haire.
"We also referenced particular elements like the black steel stacked rectangles from the entrance gates, the square ceiling grid present in entrances and undercrofts, and the timber-lined phone booths," he continued.
At the centre of the study room is a long, black worktable surrounded by matching glossy chairs. The carpet laid underneath – which is printed with pink, orange, blue and plum-purple geometric shards – is the same that's been used in the existing members' lounge next door.
A floor-to-ceiling gridded black frame helps loosely separate another communal work desk.
Visitors can also opt to sit at the wooden counter table that runs around the periphery of the space. Black-framed stool seats have been slotted underneath.
Surrounding surfaces have been lined with grooved panels of oak wood or inset with perforated panels of plasterboard.
Lighting is provided by simple wall lamps that comprise of an exposed bulb affixed to a circular brass base.
Home to over 200 million artefacts, The British Library is the largest national library in the world. It opened its doors to the public in 1997 after having been designed by architects Colin St John Wilson and MJ Long.
In addition to its new members-only study room, the institution is set to undergo further changes.
Architecture firm Rogers Stirk Harbour + Partners is currently creating a new research centre for the building. Spanning over 9,000 square-metres, the extension will accommodate extra learning and exhibition spaces and serve as the HQ of the Alan Turing Institute.
Photography is by Freddie Marriage.

