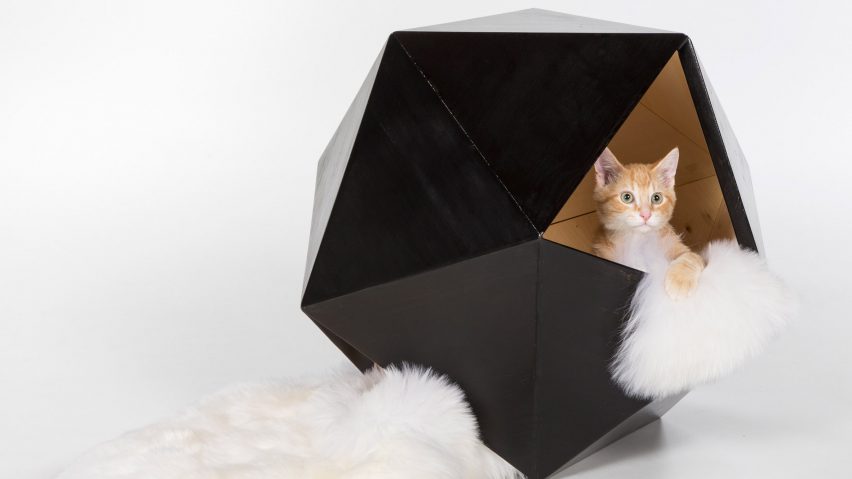A stack of milk cartons and metal pallets, a hollow concrete ball and a leggy wooden shelter are among the houses that Los Angeles architects and designers have created for cats.
The 11 one-of-a-kind cat shelters were created for the Architects for Animals' annual Giving Shelter fundraiser.
The shelters will be available for purchase via an online auction to raise funds for local nonprofit FixNation, which provides free spay and neuter services for stray cats in the California city. Read on to find out more about the 11 kitty-friendly shelters:
CatCube: Meowdular Dwelling Unit by Abramson Architects
This flexible modular system designed by Abramson Architects uses magnets to link the parts together, allowing pet owners to configure the number and type of units that best suit their cat's needs. Felt lines the interior of each module and playful colours coat the durable exterior.
Carpet tiles and pet grass, that can be easily removed for replacement or cleaning, provide a base perfect for lounging and scratching. Felt pads are also attached to the bottom of each CatCube to lift it off the ground, allowing the unit to easily slide across flooring.
Design by D3architecture
To sculpt this shelter, D3architecture collected an assortment of used plastic, wood and metal milk crates. The boxes stack on top of one another, above a base crafted from wood, to create ample opportunity for climbing and lots of space for napping.
The Dungeon Master's Lair by HKS
This icosagon, 20-sided hideaway, was influenced by the rocky exteriors of caves, and also references several-faced die used in popular role-playing games.
Two sides are intentionally left open to provide access in and out of the shelter, which can be left to rest on any of its sides. Black paint coats its CNC wood exterior. A clear finish used on the interior exposes the natural colour of the wood and features a white fur sleeping pad for added comfort.
Design by HOK
HOK's design is a modular system that can serve as a series of private sleeping nooks or as a playful maze. The unit is also designed to act as a seat for humans looking to interact with their cat. Its exterior uses layers of cardboard to construct a cube that is covered with a transparent plastic.
"This skeletal design exposes the bare bones of the shelter and metaphorically represents that every cat deserves a warm, dry, playful and restful home," the architects said.
Legs House by Morphosis /Xtech
A riff off urban dwellings this shelter extends three levels. Its vertical design uses CNCpmachined Kebony wood slats, a more sustainable alternative to Brazilian walnut, to express "both wild and domestic sensibilities."
The slabs vary in shape and gradually taper as they reach the ground. The first two levels provide areas for sleeping and eating, while the rooftop deck features plants and acts as a lookout space.
Clawed Purrent; Function of the Oblique 9 by Perkins and Will
Perkins and Will's imagined a parallel universe in which cats rule the world. The work's name is also a playful reference the publication, The Function of the Oblique: The Architecture of Claude Parent and Paul Virilio.
"Function of the Oblique 9 demonstrates his obsession with shifting and tipping planes and the fractured plan," Perkins and Will said.
Fabric is draped over wooden dowels which connect to a plastic tube base. The piece can be adjusted into many configurations to create different landscapes.
Sneaky Drawers by Rdc
A concrete shell surrounds three staggered birch drawers in this shelter constructed by Rdc. The shell is cut on a diagonal and is equipped with a hinge that can be used to open and close the unit, giving the dwellers privacy.
The Cat Pod by Standard Architecture
Standard Architects created a flexible, modular unit using a prefabricated curved concrete shell that is infilled with teak wood, certified by the FSC (Forest Stewardship Council) and reclaimed from flooring samples. Slats of teak frame an accessible cat door and beige felt blankets the ground of the shelter.
Concrete was chosen for its high thermal mass, it gathers heat throughout the day and gradually releases it overnight, while the teak walls and doors let in a breeze, keeping the cat comfortable all day.
The Rise of SkyWhisker by Stantec
A yoga ball was used to mould the round shape of this hideaway. Stantec's design crafts concrete into a non-orthogonal form influenced by the appearance of a rocket ship.
Two ports of entry are outlined in black and its "cockpit" interior was created using recycled climbing rope. Black rope also constructs a base that the shelter rests on.
Tent by Tracy A Stone Architect
Tracy A Stone's tent-like design uses wooden poles to form a teepee structure. A blue fabric is tied to the plywood base to provide a semi-private interior. Unique amenities of the shelter include a water dish flush with the surface, an inset scratching pad and hanging yarn toys.
The Cat-esian Joint by WORD Design and Architecture
Three grey tubes constructed with MDO (medium density overlay), a form of very durable, exterior rated plywood, are attached perpendicularly to one another to comprise this shelter influenced by the intersections and space utilisation of cartesian joints. The ducting's interior is lined with a blue felt flooring. Similar to a hollow tree trunk, several openings on the surface allow entrance and exit.
Photography is by Meghan Bob.

