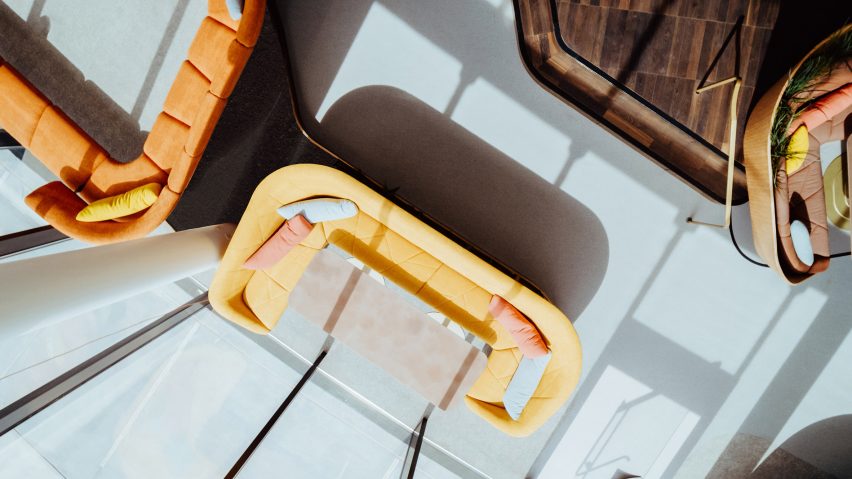Viewport Studio has completed the interior fit-out of the Virgin Galactic Gateway to Space building in New Mexico, USA, which has been designed with natural-tone spaces that "deliberately avoid the clichés of the space age".
Gateway to Space's two floors now play host to a series of work and communal spaces, which can be used by Virgin Galactic staff and tourists travelling beyond the earth's atmosphere.
The Gateway to Space building was erected by architecture firm Foster + Partners back in 2011 and forms part of Spaceport America – the "world's first" commercial spaceport.
The spaceport occupies an 18,000-acre plot of land at the basin of New Mexico's Jorndada del Meurto desert.
This landscape came to inform the building's interior scheme, developed by London-based Viewport Studio, which has previously collaborated with Virgin on the design of its Airbus A330 and Boeing 787 Dreamliner aircrafts.
"Our team stood on the runway at Spaceport America and stared out to the New Mexico desert which is a stark and beautiful place, rich in colour and texture," said the studio, who worked alongside Virgin Galactic's in-house design team.
"The brief from Virgin Galactic was very open, they just had the very particular requirement that the space should also reflect a strong sense of togetherness and allow for chance encounters," the studio told Dezeen.
On the ground floor – which has been named Gaia, after the Greek goddess that represents Earth – are a variety of sitting areas where staff and customers can relax or grab something to eat during the day.
Two raised seating-banquettes made from plywood dominate the room, which feature grass-lined backrests. Both have been finished with rust-red cushions, matching the weathering-steel-style tables which have been placed adjacently.
Additional deep-green dining chairs have been dotted throughout.
"The furniture is designed specifically for comfort but at the same time, the striking way the large plywood banquettes appear to hover in the space creates a lightness of touch as well as portraying elements of flight," explained the studio.
"The material choices are also all in natural colours, intended to reflect the warm desert environment surrounding the spaceport."
In front of the building's floor-to-ceiling windows are a sequence of stone-coloured chaise lounges, their curved form emulating the undulating sand dunes that can be seen nearby.
The rear of the room is anchored by a huge breakfast island where visitors can gather and chat while having a coffee. It boasts a dark onyx countertop, which the studio hopes will "echo the idea of a water oasis in the desert".
A long walkway also runs from the spaceport's main door, fitted with LED screens that can be animated with lights as astronauts head towards spacecraft, or display helpful information during flights.
"The rest of the space has almost deliberately avoided the clichés of the space age – however, we were able to introduce an element of technology into the astronaut walkway," added the studio.
Upstairs on the first floor, which is named Cirrus after the cloud formation, an office has been created to accommodate Virgin Galactic's spaceflight operation teams.
Here a more restrained colour palette has been applied to form a focused work environment – the floor is covered with slate-grey carpet, while desks and chairs are plain white.
Pale arched frames made from mesh have also been put up across the ceiling.
The completion of the Gateway to Space's interiors brings Virgin Galactic one step further in its journey to make space travel commercial – 2018 saw the company's prototype SpaceShipTwo VSS complete its first supersonic test flight, after its VSS Enterprise model crashed on a mission in 2014.

